YEOUI NARU FERRY TERMINAL
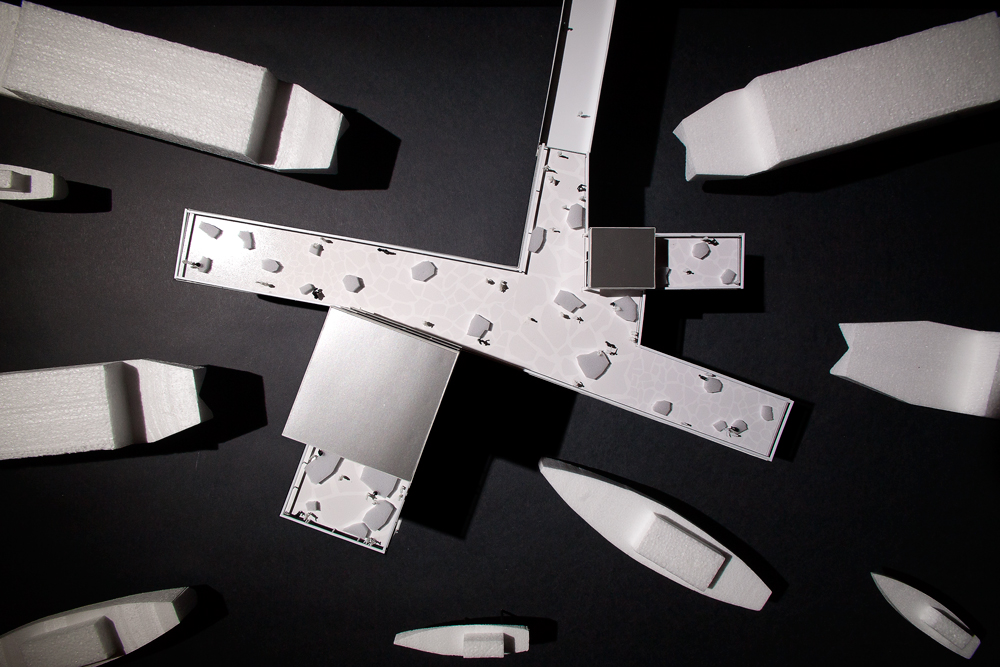
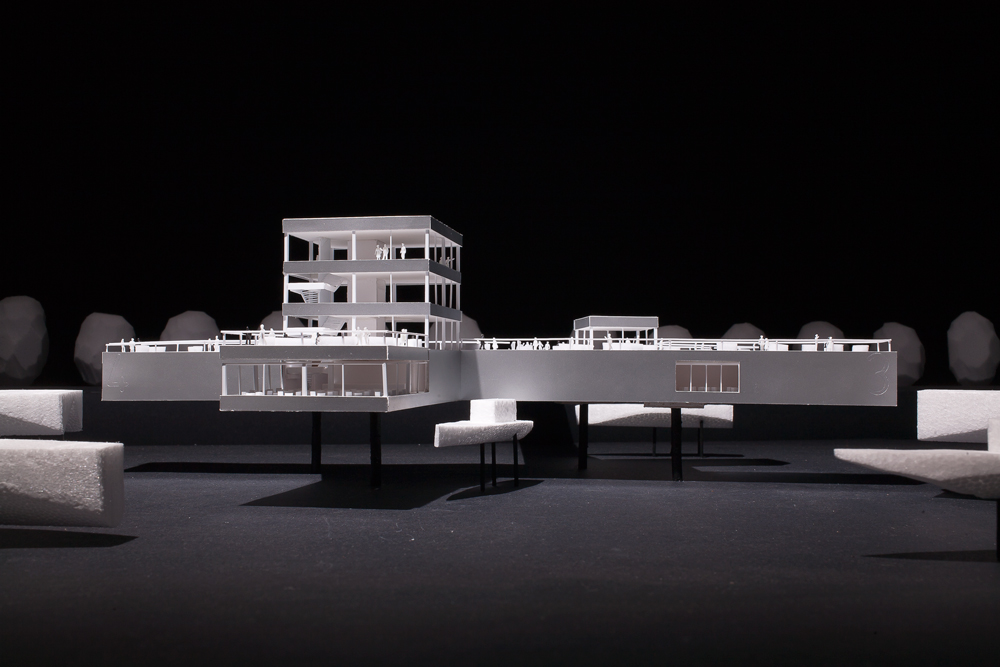
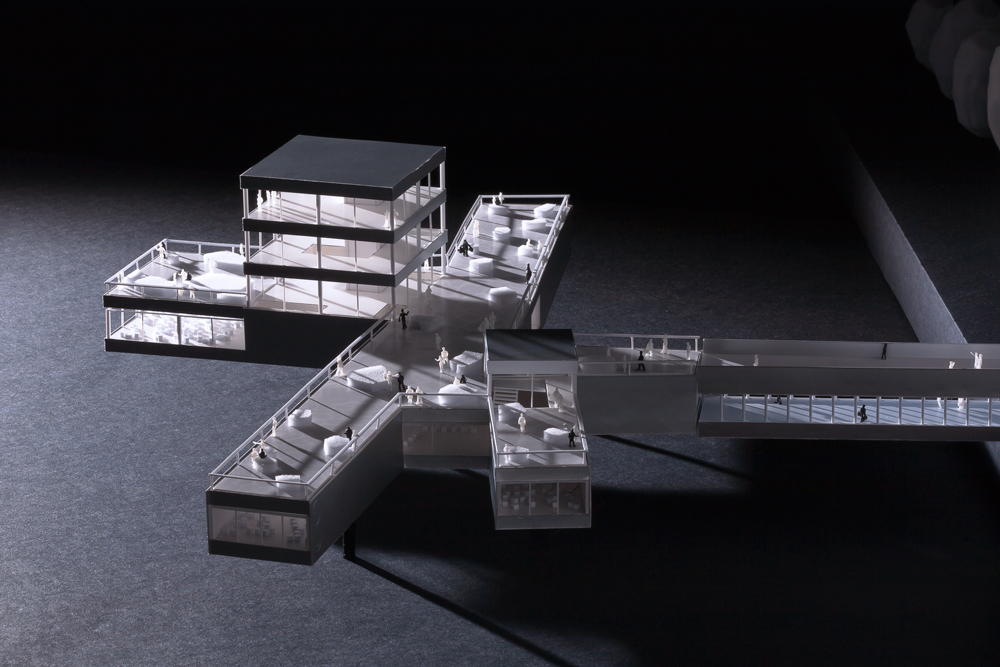
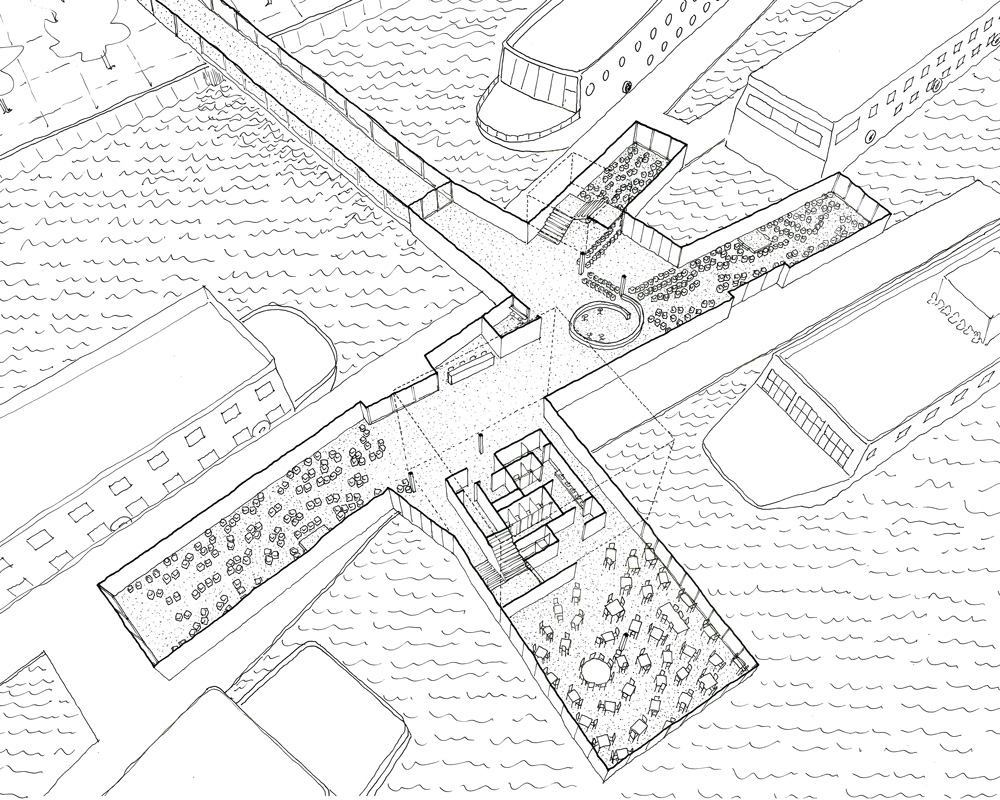
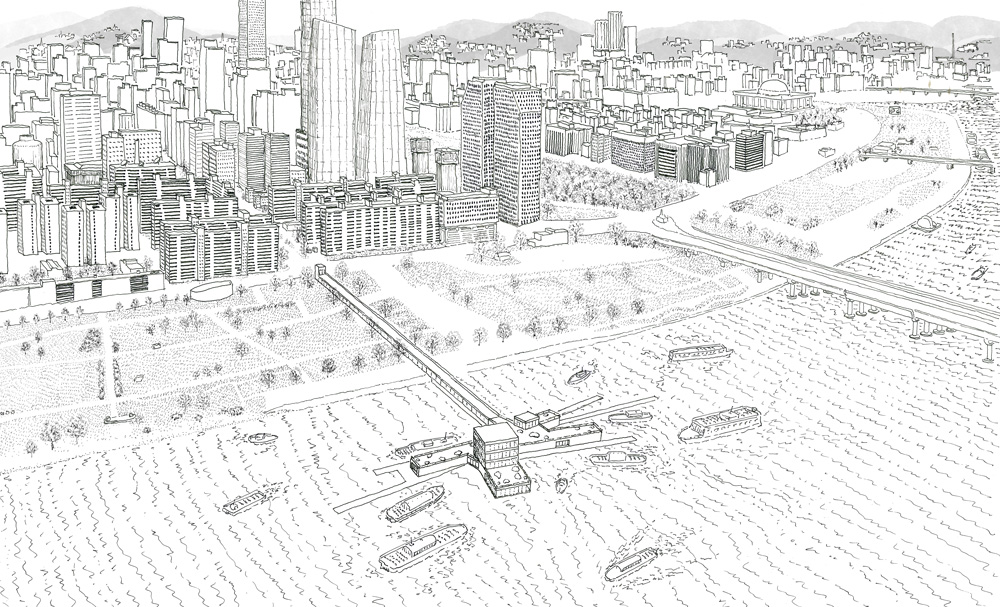
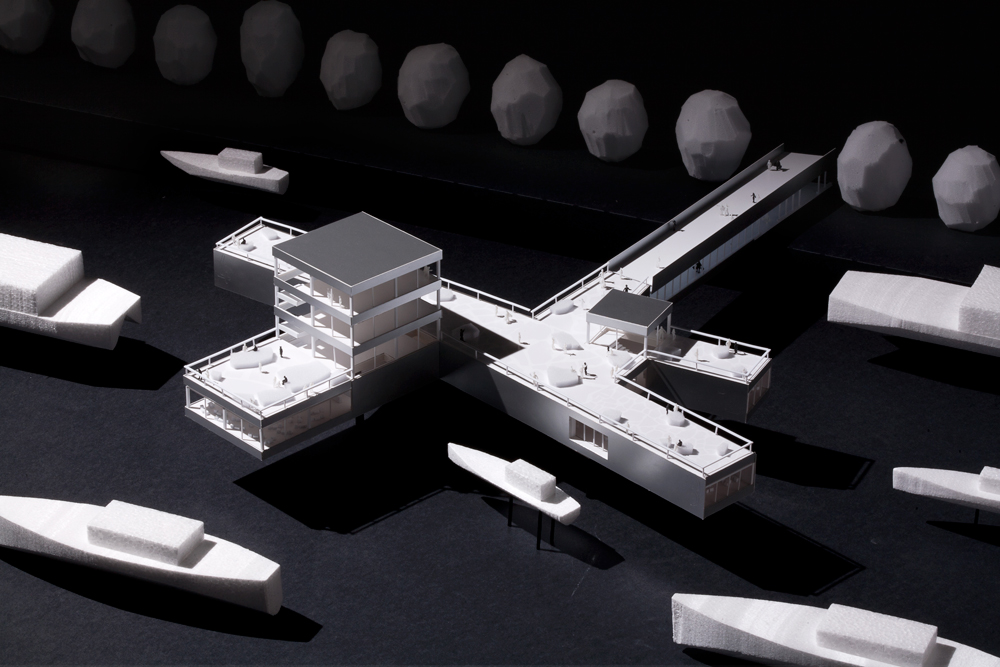
Principal Use: Passenger Terminal, Ticket Offices, Operational Facilities, Observation Deck
Project Site: Seoul, South Korea
Total Floor Area: 2,400 sq m.
Host: Seoul Metropolitan Government
Project Site: Seoul, South Korea
Total Floor Area: 2,400 sq m.
Host: Seoul Metropolitan Government
Located on the Han River, lifeline to Seoul's early settlers, the island of Yeouido during the first half of the 20th century had not much more than an airport and flight school on its sandy, flood-prone top surface.
Now, half a century later, it is home to Seoul's political scene, finance industry, the country’s largest media companies, and the world’s biggest megachurch. In keeping with this trend the Seoul Metropolitan Government has designated a parcel of river surface fronting Yeouido Han River Park as the site of a new ferry terminal to be integrated with boating operations already in place and connecting directly to the Line 5 subway station nearby. The terminal will function as an important launching point for tourists and sightseers venturing out to explore the cityscape on their way to cultural pilgrimage sites around the island and beyond.
Supported on a steel pontoon structure the terminal will house a combination of commercial and government uses distributed between an upper tower portion and a lower marina/concourse portion. Its articulated footprint attempts to resolve three slightly misaligned Cartesian grids—derived from the concrete shoreline and elements of the neighboring park—with the need to accommodate the berthing of five government advertising boats at the same time, each measuring 60m x 12m and weighing 700 tons. The envelope’s uncomplicated fenestration, concrete roof pavers, and corrosion-resistant metal cladding, with oversized gate numbers debossed, speak to the local vernacular of flat-gray apartment blocks, each one’s address rendered in large numbers on an otherwise blank facade.
Supported on a steel pontoon structure the terminal will house a combination of commercial and government uses distributed between an upper tower portion and a lower marina/concourse portion. Its articulated footprint attempts to resolve three slightly misaligned Cartesian grids—derived from the concrete shoreline and elements of the neighboring park—with the need to accommodate the berthing of five government advertising boats at the same time, each measuring 60m x 12m and weighing 700 tons. The envelope’s uncomplicated fenestration, concrete roof pavers, and corrosion-resistant metal cladding, with oversized gate numbers debossed, speak to the local vernacular of flat-gray apartment blocks, each one’s address rendered in large numbers on an otherwise blank facade.