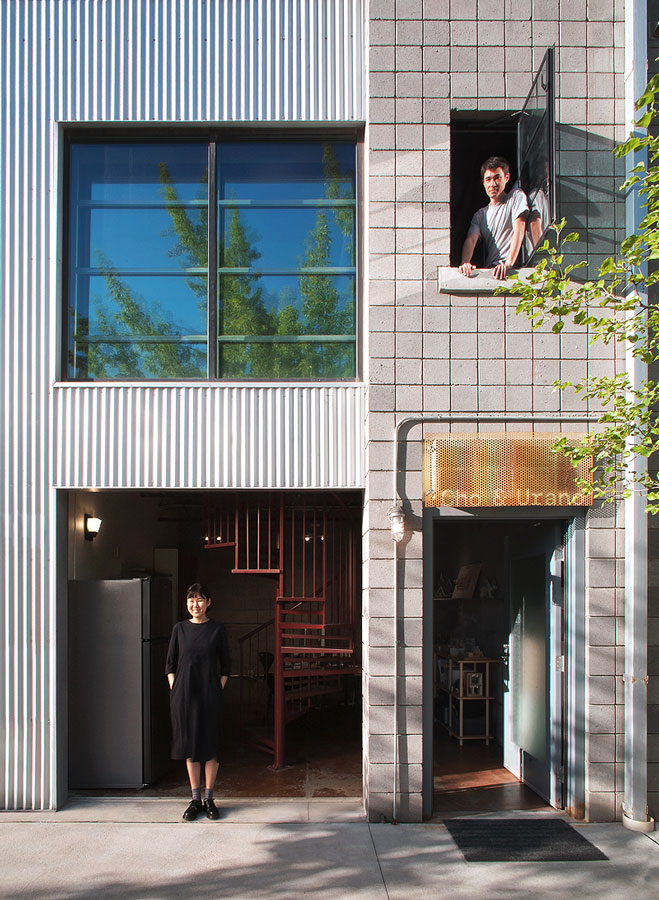HOT MODELS, COLD BUILDINGS
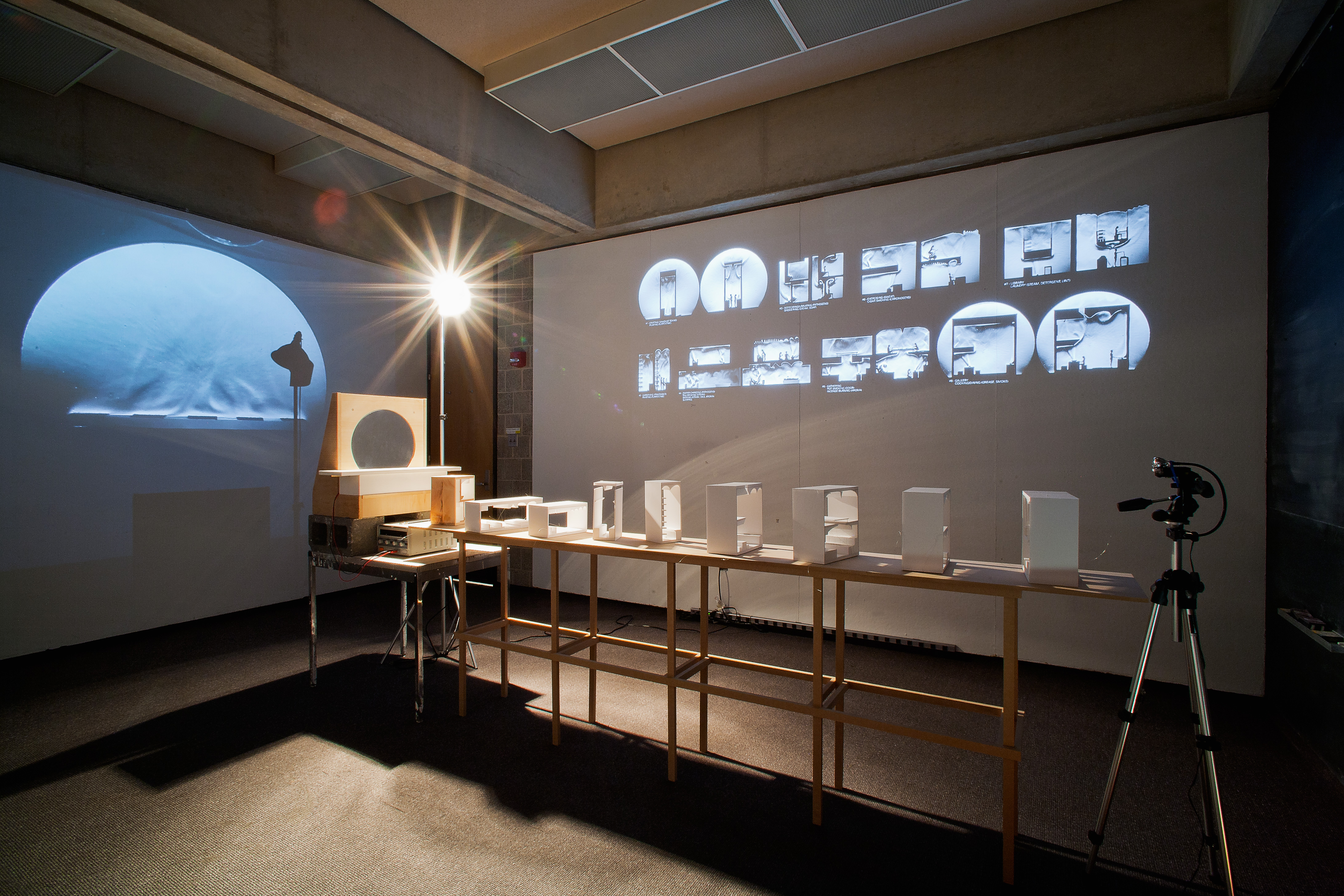
I. Introduction—“Failure”
Architects, like most people, can’t see air. Through no fault of our own we remain in the dark when it comes to understanding firsthand the erratic behavior of this weird substance we swim in. This hasn’t stopped us—nor should it—from attempting to design the airborne flow of energy and matter relative to architectonic form. But while this in itself is indeed a noble aspiration, a serious failure has occurred, which is that we have not properly adopted air into our discipline, to be studied by historians, theorists, professors, and students of architecture ... those who explore new creative territory for architecture with the potential to shape the aesthetic background of our world.For reasons that go beyond the scope of this thesis, the role of air in architecture has been for the last few decades based on the quantitative, metrics-based foundations of sustainability. The hard sciences, having shaped our understanding of air’s importance in achieving ecological goals, contributed unwittingly to this failure. Which makes sense. After all, air plays a critical role in transmitting heat energy by way of convection. It also transmits all kinds of particulate matter as well as other gases. While no one would dispute the importance of air in this regard, for some reason architectural research forewent any serious attempt at understanding air through a specifically architectonic lens, one that might have helped to reveal air’s qualitative sides to complement our quantitative, scientific understanding of it. Put another way, architecture invested heavily in the performative value of air but failed to investigate its aesthetic potential.
In the push toward sustainability architecture got caught in the technical weeds, and, in addition to spawning new “styles” based on ecological concerns, this gave rise to new drawing conventions. Arrows, swirling lines, and color gradients appeared in section drawings, giving birth to the “environmental section.”
Now an obligatory part of any project’s deliverables the environmental section has expanded our graphic vocabulary—arrows with long, flowing tails to denote air flowing from point A to point B, and arrows with sine-wave tails to denote radiating heat, all of which may be color-coded red (hot), blue (cold), or something in between.
But environmental sections are highly problematic. The best examples are based on only the most general rules of thumb, while the worst are mere representations of what the architect hopes will happen, disguised as a kind of pseudoscientific verification of something that as yet exists only on paper—again, done more than anything as an obligation to a client or governing body to show the architect’s intent.
More advanced methods of verification can be achieved with computational fluid dynamics (CFD) analysis. Having grown largely within the field of aerodynamics, CFD is now available to the building industry in a variety of software packages, all of which are based on the same set of equations developed in the 1840s. Advanced though it may be, the numerically-based method of CFD is problematic for its own reasons, as the real-world complexities of actual fluids continues to elude numerical analysis. In practice, these cumbersome technical simulations—which require an expert with multiple advanced degrees both to do the simulations and to interpret the results—can happen only after a huge amount of work has already been done by both the architect and the architect’s consultants. Given the pressures of budgets and schedules, it is not hard to imagine that such analysis might go the way of the environmental section and be manipulated to support the project’s intent. Luckily, CFD is fudge-friendly, with the ability to control each and every parameter, the very inclusion or exclusion of which is up to the user.

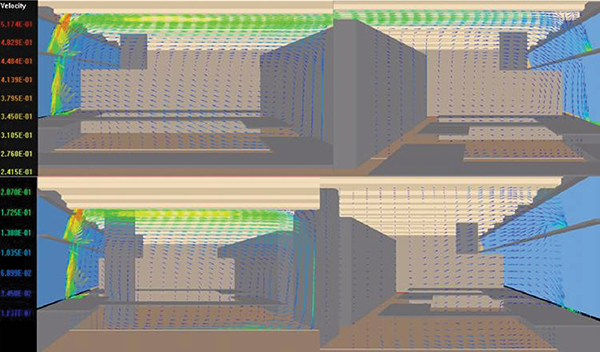
Computational Fluid Dynamics (R)
II. Air and Architects
Recently a small number of architects, no doubt noticing the proliferation of this new representational language and the growing general interest in climate and energy, saw an opportunity to explore the relationship between architecture and air. Though not explicitly linked to questions of heat and energy, the work of architectural historian Enrique Ramirez provides an excellent account of modern architecture’s relationship with air, positing a 1905 competition-winning entry for a housing scheme by French architect Adolphe Augustin Rey as the first known example of a project in which air played a central role in the conception of a modern building.The drawings submitted for the competition appear to anticipate the now-ubiquitous environmental section with their orderly superimposition of arrows over the negative space of the drawing.
Theoretical work by Iñaki Abalos and Renata Sentkiewicz has laid significant groundwork in framing a discourse around thermodynamics, which necessarily includes air. Abalos and Sentkiewicz identify the “architectural interior” as a strategic territory in which to develop a more thermodynamically-informed architecture.
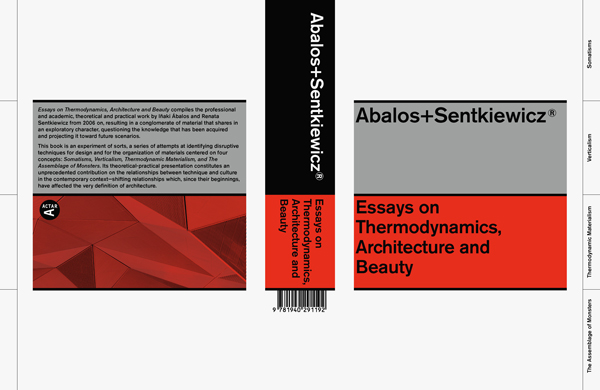
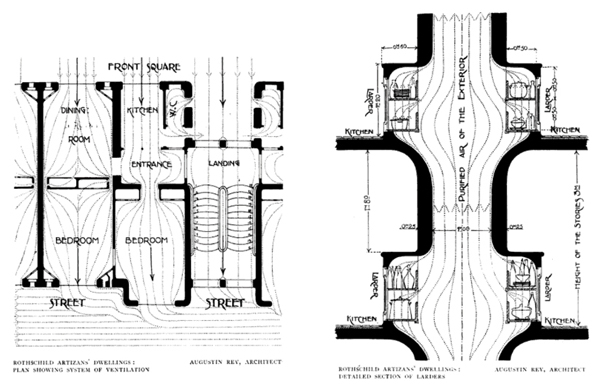
Abalos+Sentkiewicz, Essays on Thermodynamics, Architecture and Beauty, 2015 (L)
Adolphe Augustin Rey, "Fondation Rothschild Housing," 1905 (R)
In the design realm, the work of Philippe Rahm and Sean Lally exemplifies the most significant recent attempt to explore the possibilities of thermodynamics and the invisible medium of air. In reframing normative ideas of space and program around thermodynamic concepts such as convection, Rahm and Lally make powerful cases for a radical shift in thinking about both how we live and how architecture can more fully engage our senses. But while projects such as “Windtrap” and “Proof 001” are compelling examples of how we might engage the invisible, sensory exchanges between the human body and space, they intentionally downplay the visible, material dimension of aesthetics—the “solid,” which Rahm says will “fade away.”
Using such rhetoric, their work goes a long way toward correcting our disciplinary failure with provocative conceptual proposals. However, it is ultimately based on general principles and is limited by representational methods whose truth value remains suspect. Significant in a theoretical way, it nevertheless lacks the tools to engage architectonic form head-on.

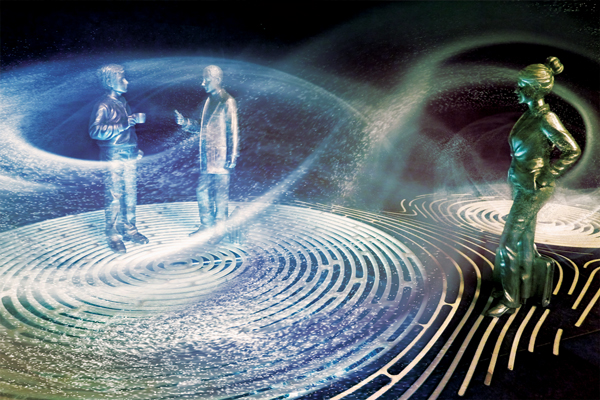
Sean Lally, "Proof 001," 2013 (R)
We can ideate all we want, but if we are going to design for air in the physical world, then we must take a serious look at alternative techniques of representation, ones that are immediate, tangible, and truthful, so that we can make informed decisions early in the design process that will have real effects in the building later on.
It bears restating what we already know well: If we cannot draw something, then we will never understand its place in architecture.
III. Air and Zebras
A hypothesis currently being investigated by Princeton’s Complex Fluids Group suggests that the stripes on a zebra’s fur produce currents of air that move around the animal’s body. One will recall that wind is ultimately caused by a difference in temperature (one half of the planet being always hotter than the other).The researchers’ hypothesis supposes that this relationship between thermal gradient and airflow plays out at small scales as well, as the black and white stripes on a zebra have a temperature difference of 15º Celsius.
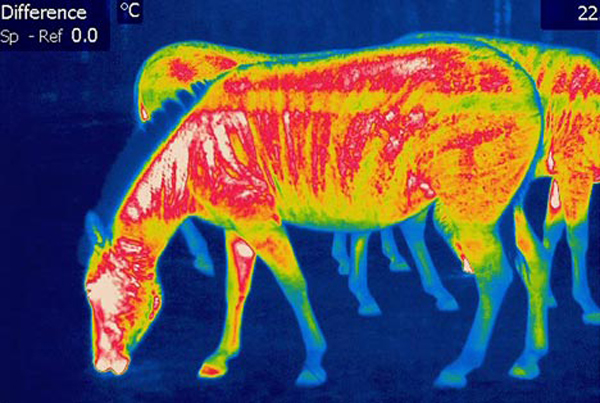
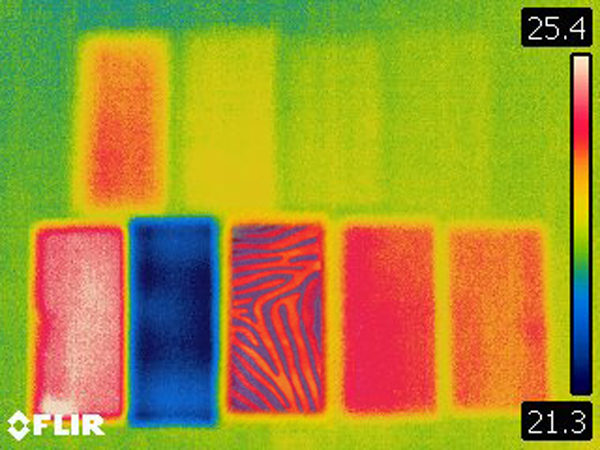
Thermogram of Common Architectural Modeling Materials (R)
To test their hypothesis the researchers are using physical models to represent the stripes and an optical method of visualizing air called schlieren photography. Schlieren photography has had many applications since it was first used in 1864 to study supersonic motion—ballistics, aerodynamics, leaks, the human cough ... It reveals subtle differences in air density caused by moving or heat-emitting objects.
The apparatus is straightforward: A point light source shines into a concave spherical mirror. At the mirror’s focal point, where the reflection of the light source resolves into focus, a knife edge partially obstructs the reflected image, blocking some of the light waves that have been deflected in the air. The resulting image is like a shadow of the air within the test zone.
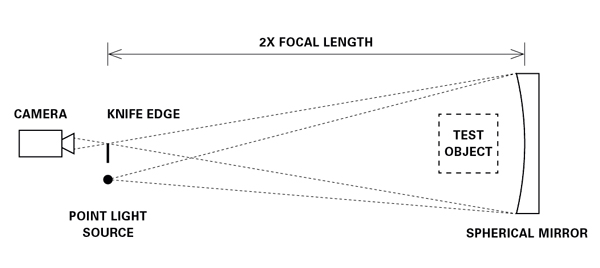
Schlieren Photography Setup
The zebra hypothesis, if proven, would complement the theory that the stripes act as a form of camouflage, making it hard for predators to see individuals in a herd. The stripes, while overtly formal in character, giving the animal its unique appearance and serving a visual function, nevertheless can simultaneously take on new non-visual qualities—ones that have less to do with form and more to do with performance.
If appropriated for use in the design studio, schlieren photography would help architects see the “performative” ramifications of formal and material choices, and may reveal new ways of experimenting wherein form and air are accounted for, and their interactions made visibly evident.
Experiment 1
Initial test models made of plaster and synthetic wool felt are irradiated by an infrared heat lamp. Since plaster and felt emit heat differently, each model produces a unique convection pattern in the air above it.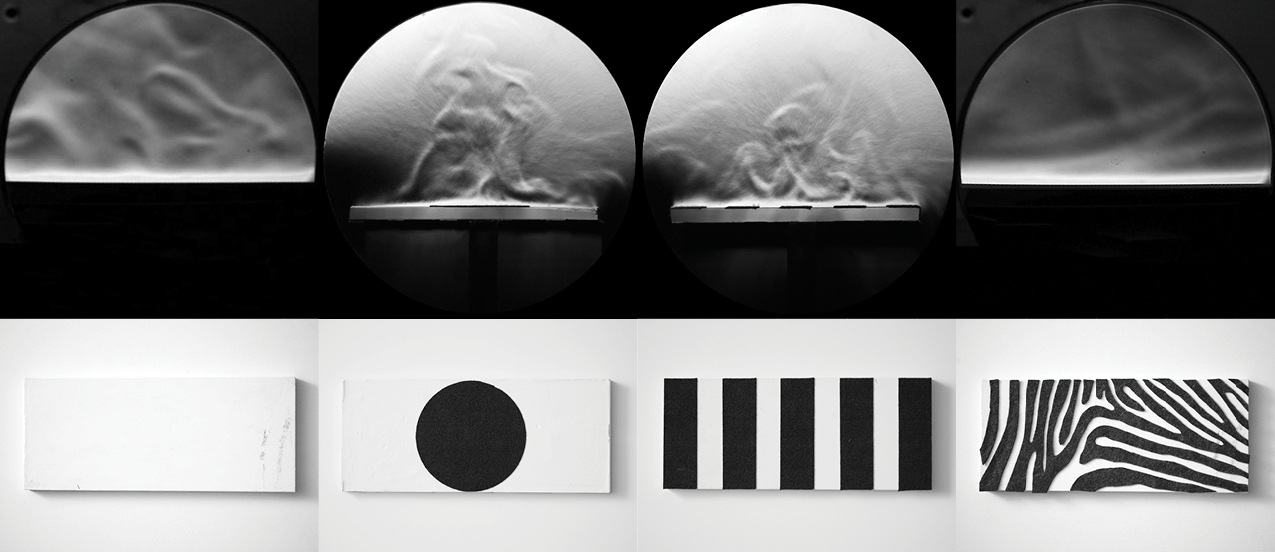
Plaster and Felt Models - Schlieren View
Plaster and Felt Models – Video
A Small Point About Arrows
Because schlieren photography captures the movement of actual air—not air drawn by numerical or intuitive means—it can be translated into a drawing that is based directly on physical data. Engineers often perform such translations using ImageJ, a software application that generates graphic interpretations of photographic input.The example below shows how two consecutive frames of video can be translated into a grid of arrows, with the color and size of each arrow corresponding to the relative speed of a moving particle in the picture.
This is called “particle image velocimetry” or “PIV.” The arrows are representations of actual movement in the scene, and as such are of a distinctly different nature than those found in environmental sections and CFD. They are more meaningful because they derive directly from the thing they are supposed to represent. No guesswork, no virtual simulation. Less truthiness and more truthfulness. PIV analysis of the initial plaster and felt test models expresses the movement of air in a single drawing.


Particle Image Velocimetry (R)

Plaster and Felt Models - PIV
IV. The Architectural Interior
One possible site for further investigation is the “architectural interior,” an area of architecture that, according to Iñaki Abalos and Renata Sentkiewicz, has great potential to be redefined through the lens of air and thermodynamics. Based on the absurd notion of an abstract universal climate, the architectural interior, they say, “became in the convectively conditioned modernist buildings a tremendously banal collection of products—commercial patents that forced architects to give up the relation of their interior spaces to an integral idea of design.” As a consequence the interior itself was given up, ceded to other (less cool) design professionals—decorators, interior designers, experience branding consultancies—who treated the interior “under a taste- and fashion-oriented prism,” with the architect’s role being increasingly relegated to the core and shell.A reversal of this situation is suggested in the work of some prominent researchers. Stefan Behling of Foster + Partners foresees a revolution in the way buildings deal with environmental issues. While passive systems, he predicts, will continue in the same capacity, the roles of active systems and architectonic form will do a complete inversion. Everything that an active system does now will be achievable through the building’s form. Could this turn out to be as true for the architectural interior as it is for the exterior?
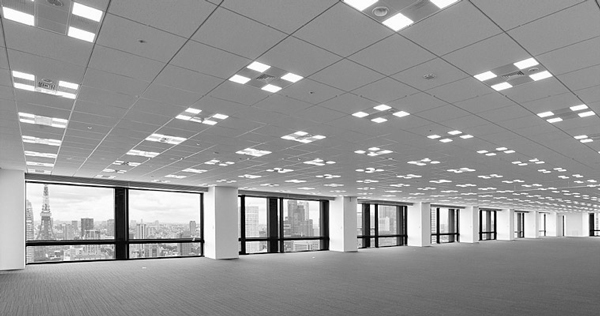
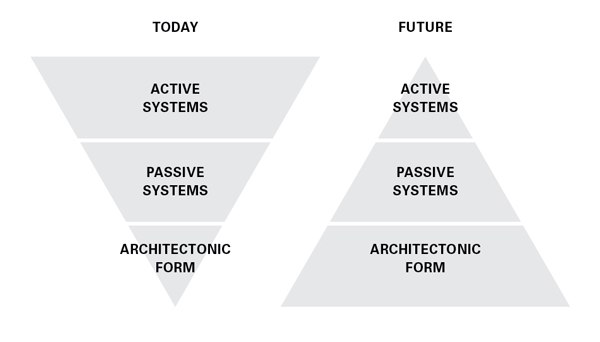
Behling’s Diagram (R)
Experiment 2
A scale model of a simple interior is created by adding a styrofoam ceiling. An electrified metal wire provides a concentrated heat source, perhaps standing in for a household appliance, a light fixture, a human body, or a bowl of soup. Concavities of varying sizes and configurations shape the air differently. The domed ceiling dampens air movement; air fills the dome densely and spreads out. Small to medium-sized pockets produce some amount of noise, with the sawtooth profile producing the most turbulent air. Small pockets placed along a concave curved profile cause the warm air to rebound off the ceiling down into the center of the space. The two large pockets placed adjacent to one another create fast-moving gyres of air that appear to complete the shape of the ceiling profile. The gyres are so strong that they split the rising air into two currents, each pulling its own stream of warm air directly from the floor at an angle.
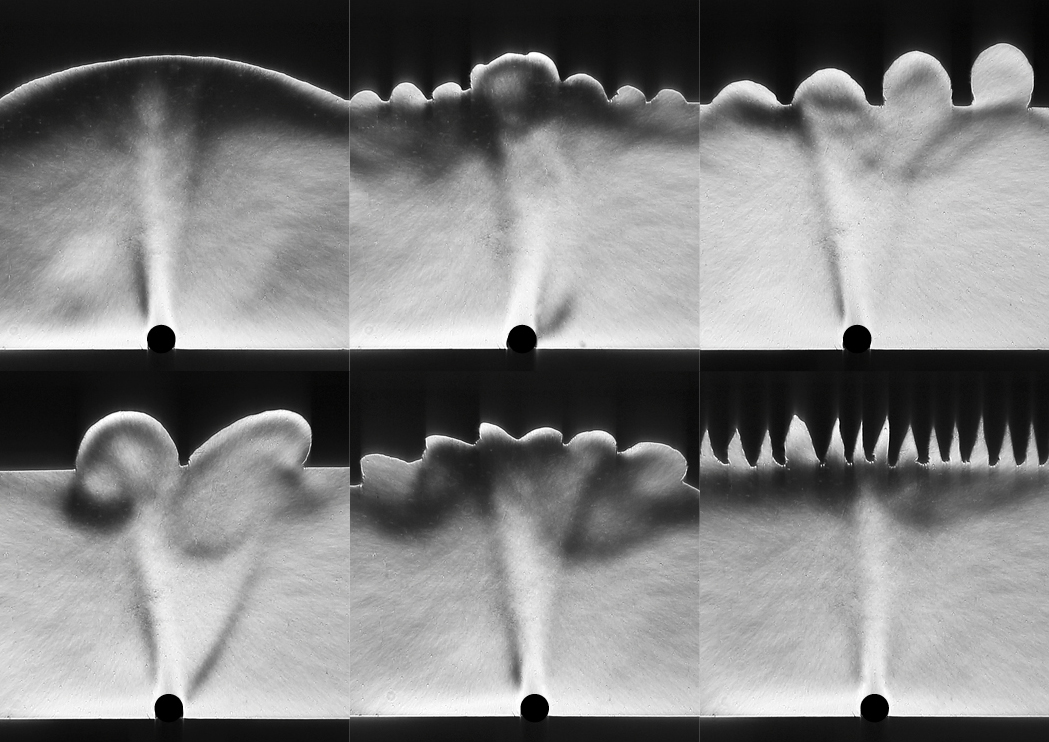
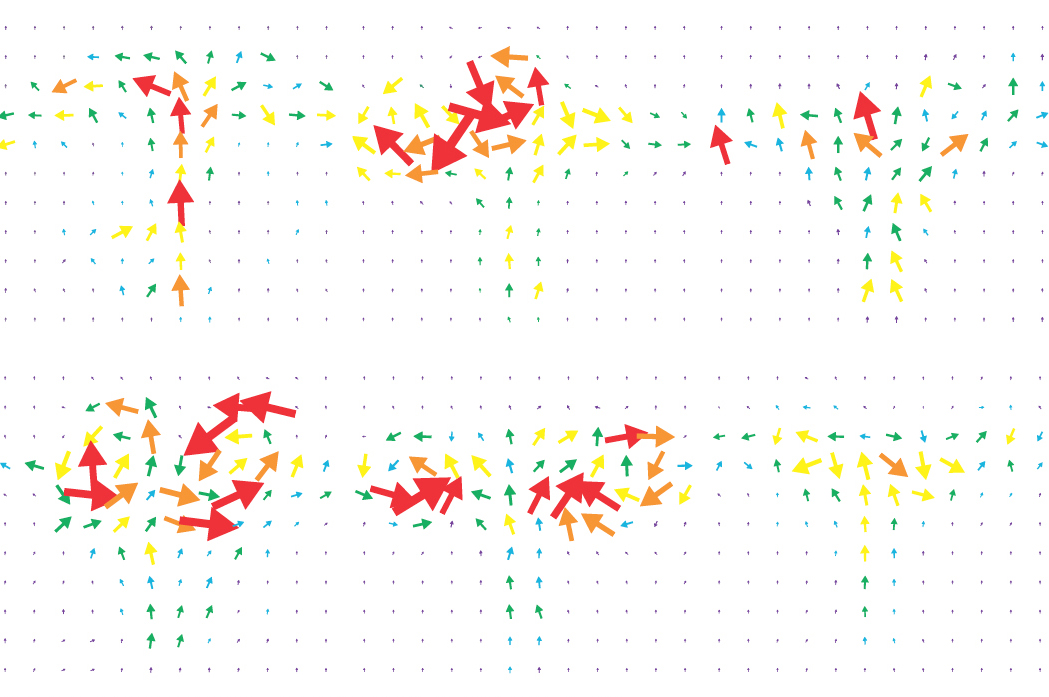
Foam Ceiling Models - PIV (R)
`
These studies suggest that the cross-sectional shape of a room may produce very clearly defined effects on the convective flow of air in an interior, but more importantly that it may be possible to design these effects using common quick-and-dirty sketch modeling techniques and materials.
With the ability to integrate this tool into a conventional workflow, how might an architect approach the design of a house differently?
V. Hot Models, Cold Buildings
This house is a “cold building”—a building in which the key heat-emitting surfaces, objects, and bodies have been accounted for in the shaping of its interior. It is not necessarily un-heated, but it does not rely solely on active mechanical systems to make the problem of air and heat simply go away (that would be a “hot” building). It is “cold” in the sense that its thermodynamics have been worked out in the interplay between architectonic form and the convective flows of air caused by the things inside it. The house attempts to apply lessons learned from modeling with schlieren photography toward a narrative around air and the energy and matter that it conveys.
Beginning with 20 domestic activities, each one linked to an intense, localized heat source—whether an object or the resident’s own body—the activities are grouped loosely in pairs, with each pair given a sectional relationship (e.g. side-by-side or stacked vertically). The air’s material constitution is taken into account, and each of the activities is associated with an airborne material (with a few exceptions demanding clean air) thus setting up a different kind of programmatic framework within which to evaluate formal and material decisions. Conceived as a series of eight discrete cross sections the house’s interior form responds to and reshapes the air flow patterns that arise from these sectional relationships.
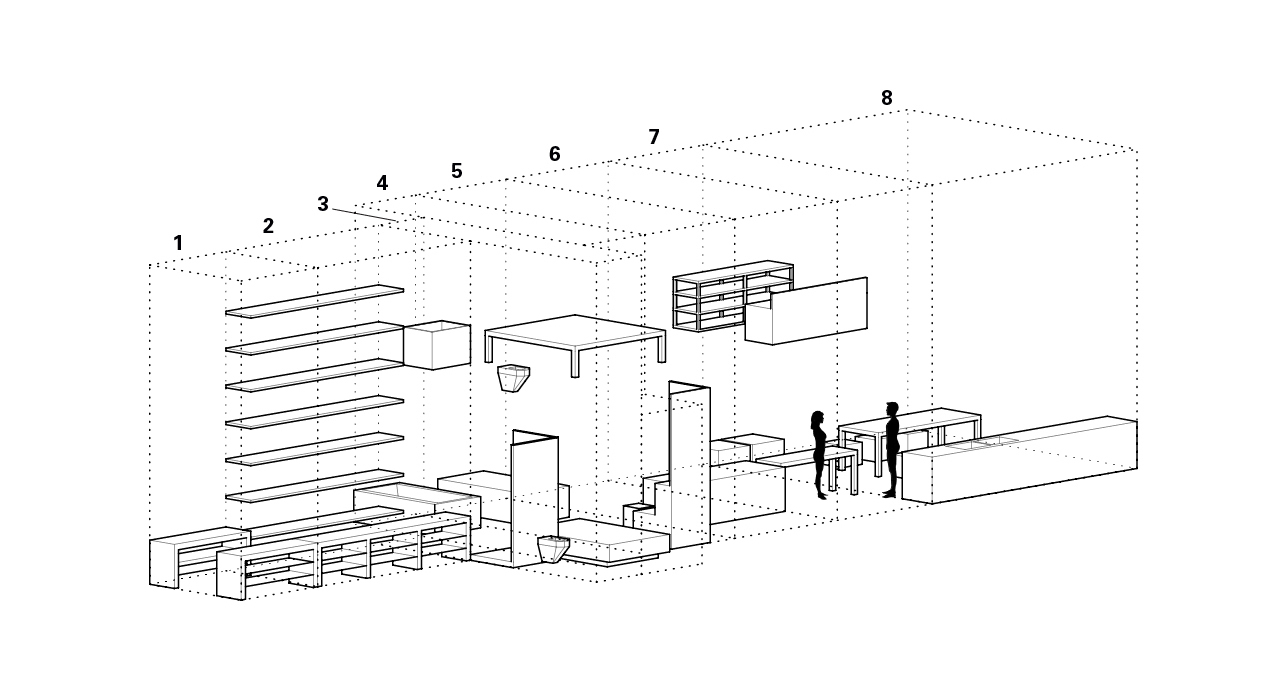
House Axonometric
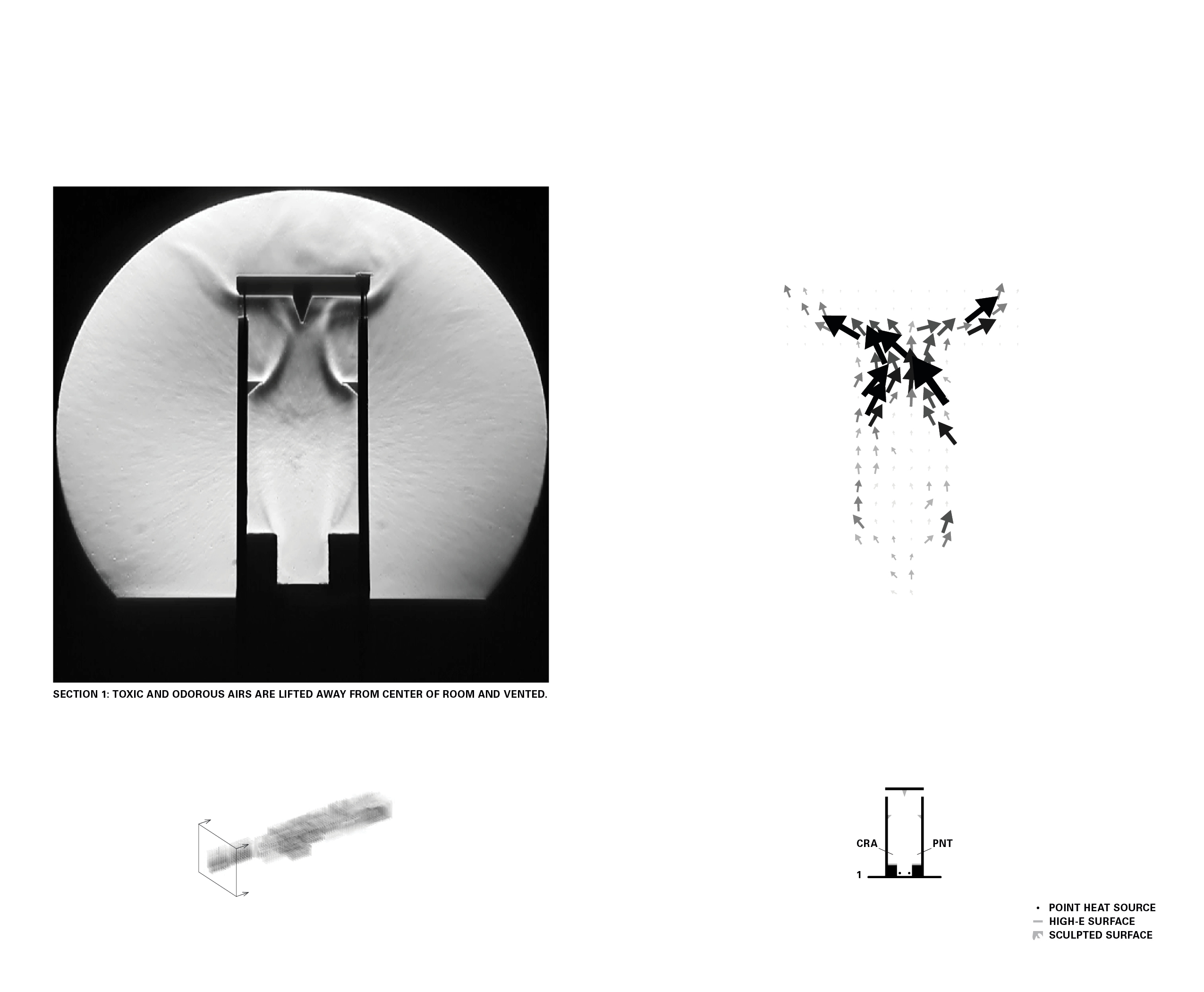
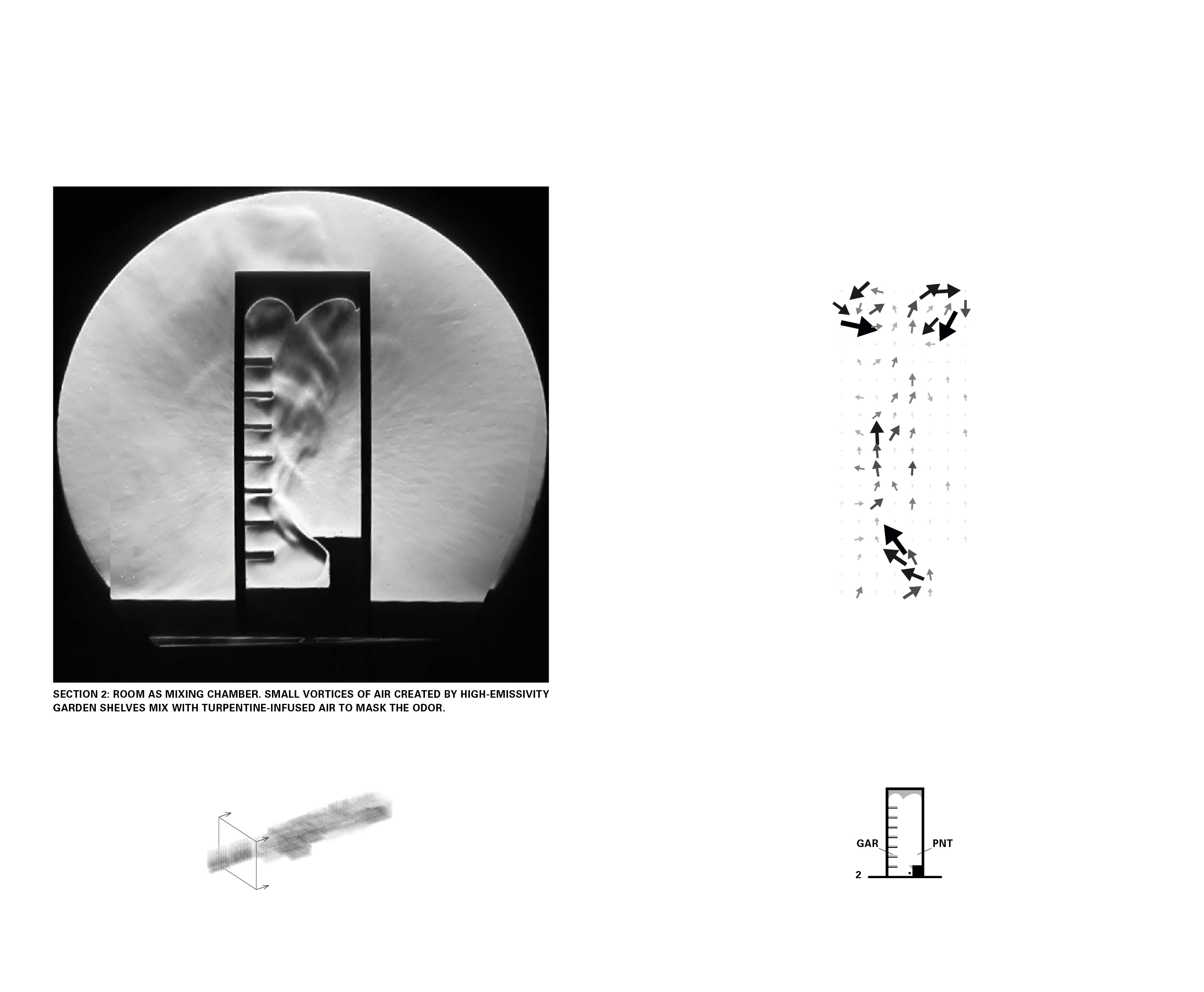

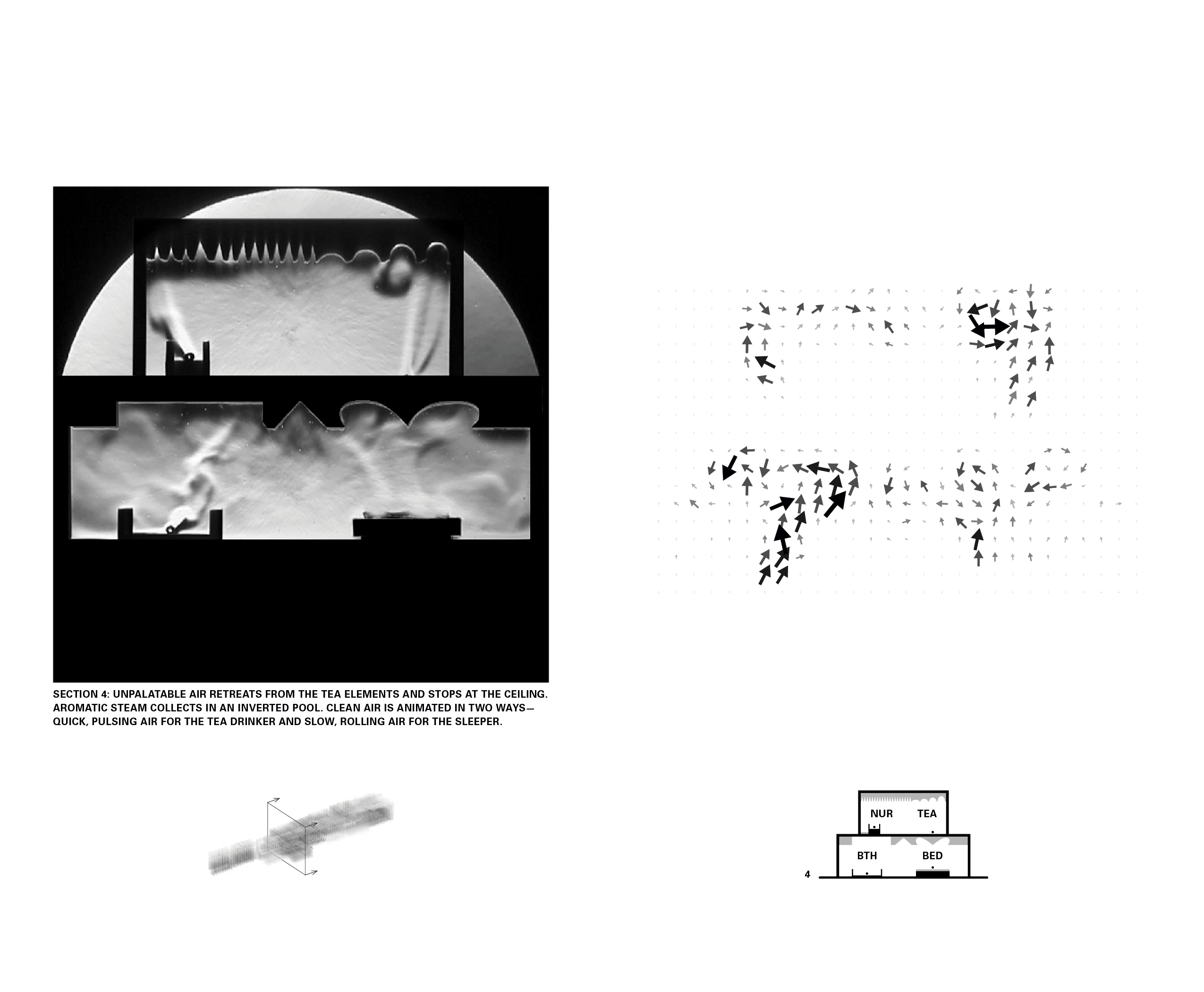



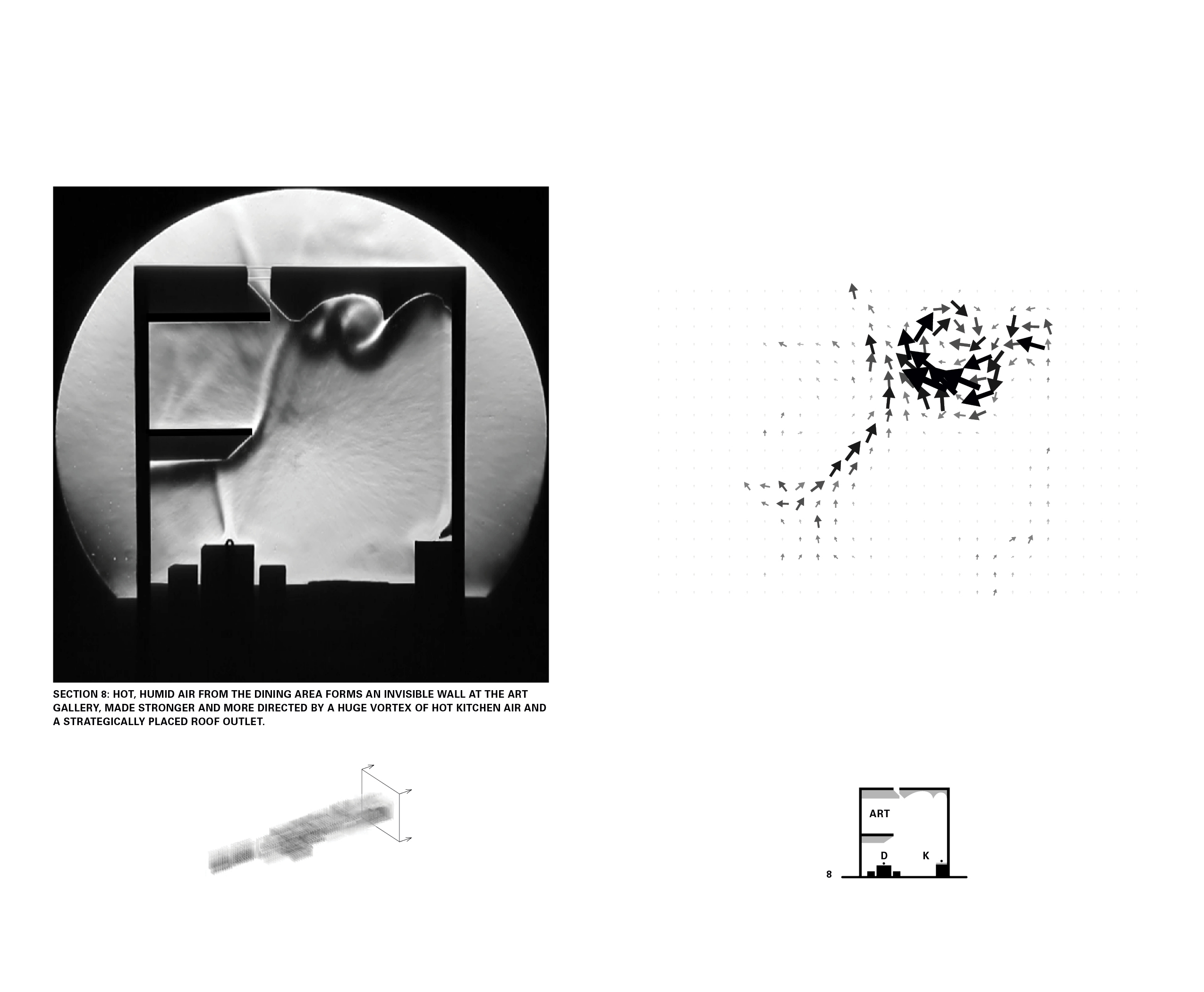
House Sections - Video
Conclusion
In Thermal Delight in Architecture, Lisa Heschong expounded on the pleasurable, life-affirming effects of simply using our senses to discover things about our environment. She also cautioned against the blunting of our senses through oversaturation, explaining, “Our nervous system is much more attuned to noticing change in the environment than to noticing steady states”—a strong counterargument to the modernist dogma of the abstract universal climate. However, the antidote to the steady state of the “architectural interior” does not need to be chaos. A careful orchestration of the airborne flow of energy and matter mediated by architectonic form is achievable with the right tools. Schlieren photography is one of many such tools that may be ripe for reappropriation from the scientific disciplines (ink dots, fluorescent dyes, sand erosion...). Its directness, immediacy, and ability to be adapted to conventional modeling practices, despite the limitations it brings with it, enable the architect to engage air, heat, form, and materials head-on. With architecture’s already prominent place in the larger thermodynamic regime being constantly reaffirmed, it will be interesting to see what unexpected aesthetic ramifications these tools might have on future architectural production, and how they might aid in recovering authority of the architectural interior.

Installation of Schlieren System and Infrared Heat Lamp, with Live and Recorded Video Projection
Hot Models, Cold Buildings
Thesis Director: Elizabeth Diller
Faculty Advisor: Jesse Reiser
Thanks to: Hansong Cho; Forrest Meggers, Eric Teitelbaum, and Jovan Pantelic (C.H.A.O.S. Laboratory); Howard Stone and Sepideh Khodaparast (Princeton University Complex Fluids Group); Michael Faciejew, Axel Kilian, and Bill Tansley (Princeton School of Architecture)
Image Credits:
- Abalos+Sentkiewicz: Book Cover
- Redrawn from Iñaki Abalos. Thermodynamic Beauty. Lecture given at Rice University 3/17/2011: “Behling’s Diagram”
- Sean Lally Design: “Proof 001”
- Steve Lowe, FLIR Systems: “Thermogram of a Zebra”
- Philippe Rahm Architectes: “Windtrap”
- The Rothschild Archive: “Rey...”
- Redrawn from Gary S. Settles. Schlieren and Shadowgraph Techniques. Springer Science and Business Media, 2001: “Schlieren Photography Setup”
-
https://eguvep.github.io/jpiv/introductio.html: “Two Consecutive Frames of Video,” “Particle Image Velocimetry”
-
https://ledlightingproductsindia.files.wordpress.com/2016/07/led-lighting1.jpg: “An Architectural Interior...”
- https://sites.google.com/site/mysuncaptains/totalbuildingperformance/thermal: “Computational Fluid Dynamics”
