HOUSE WITH A CORNER EAVE
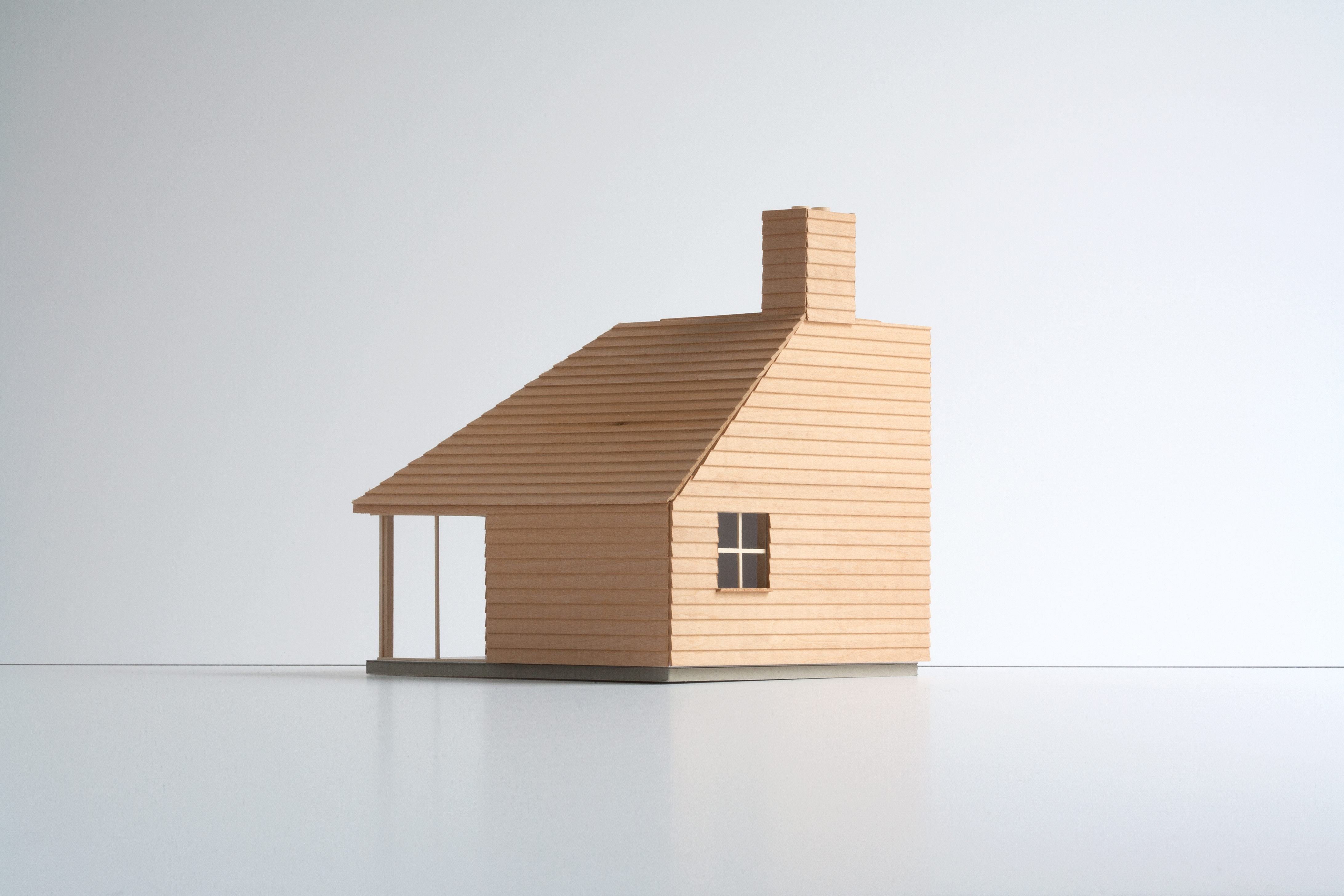
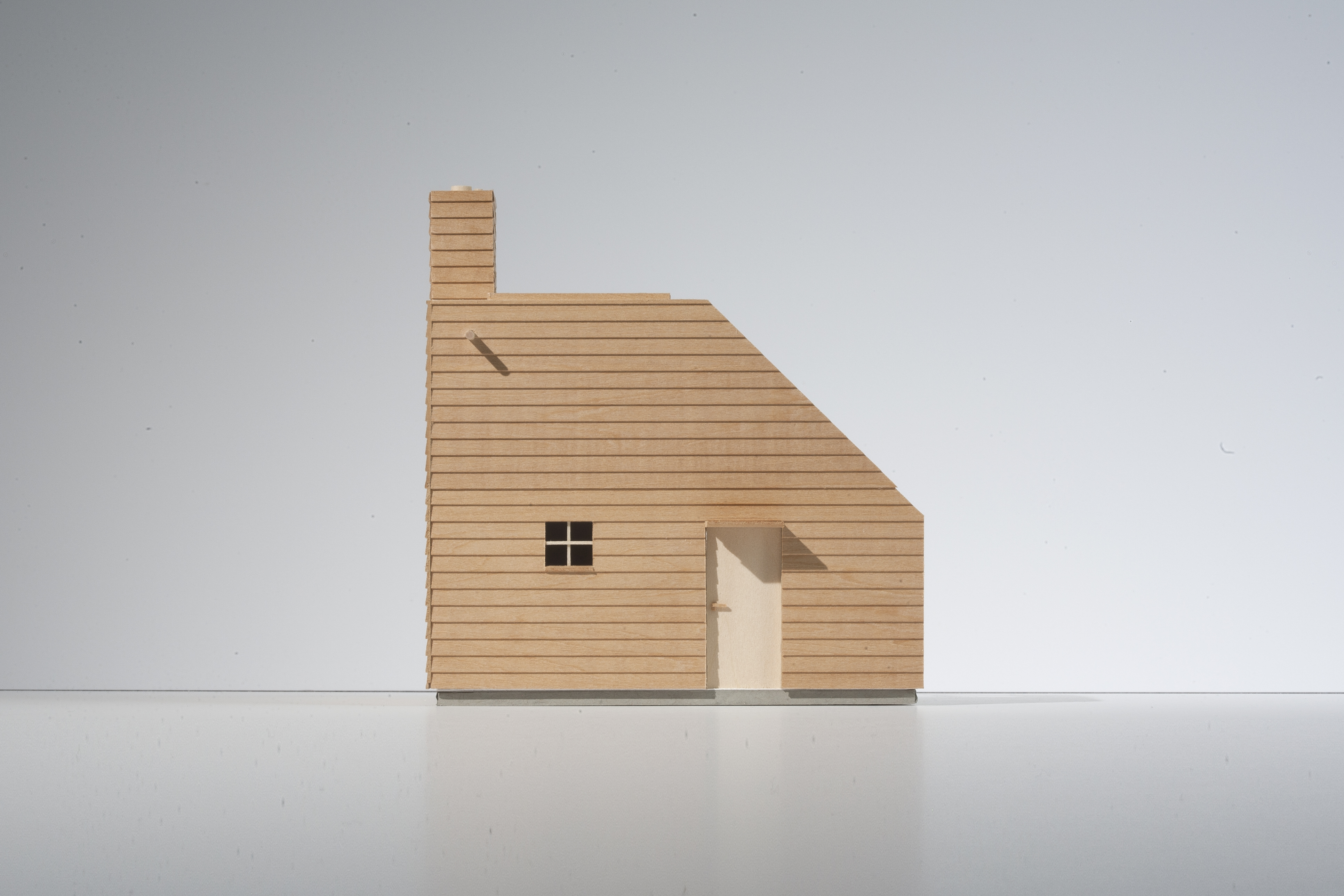
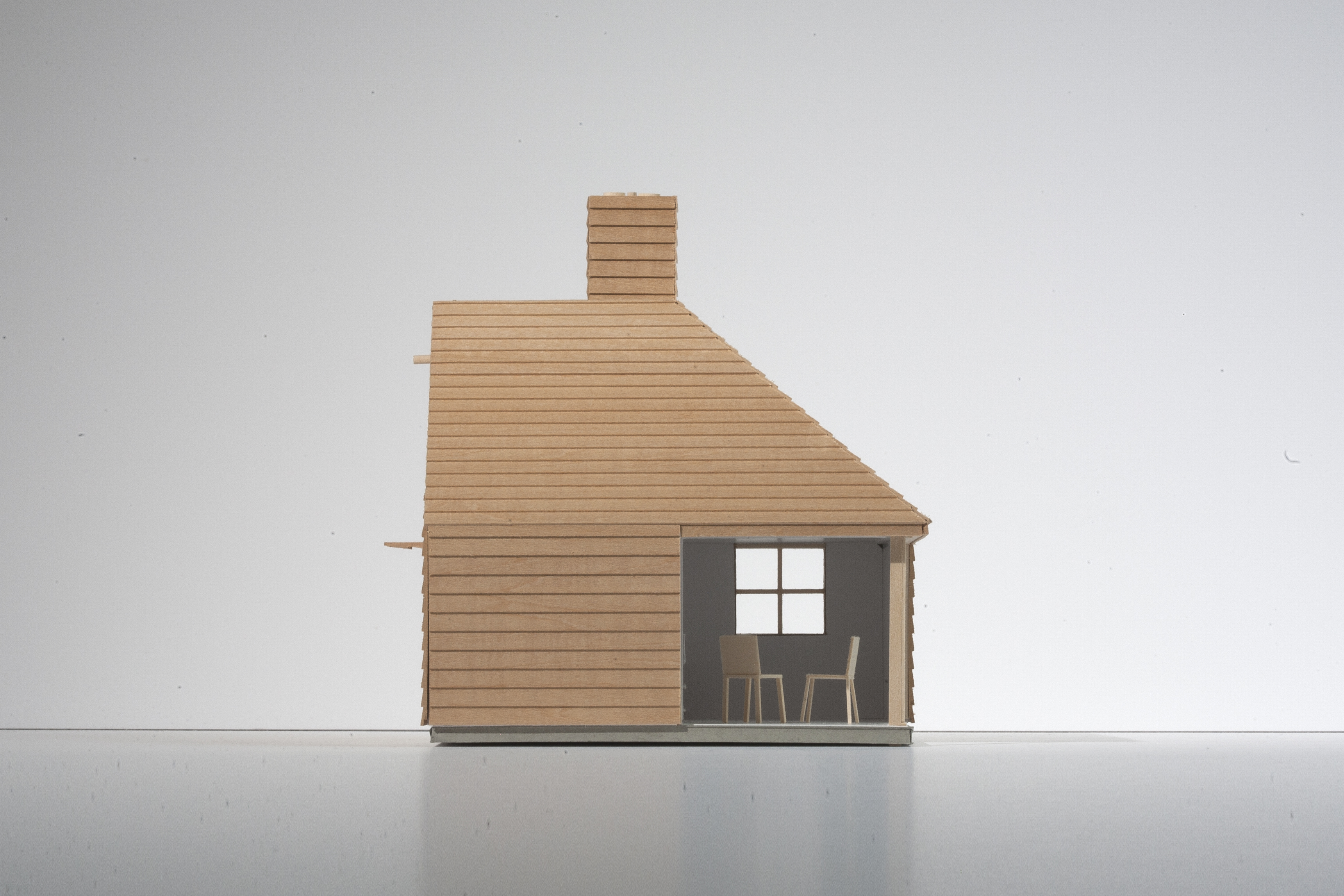
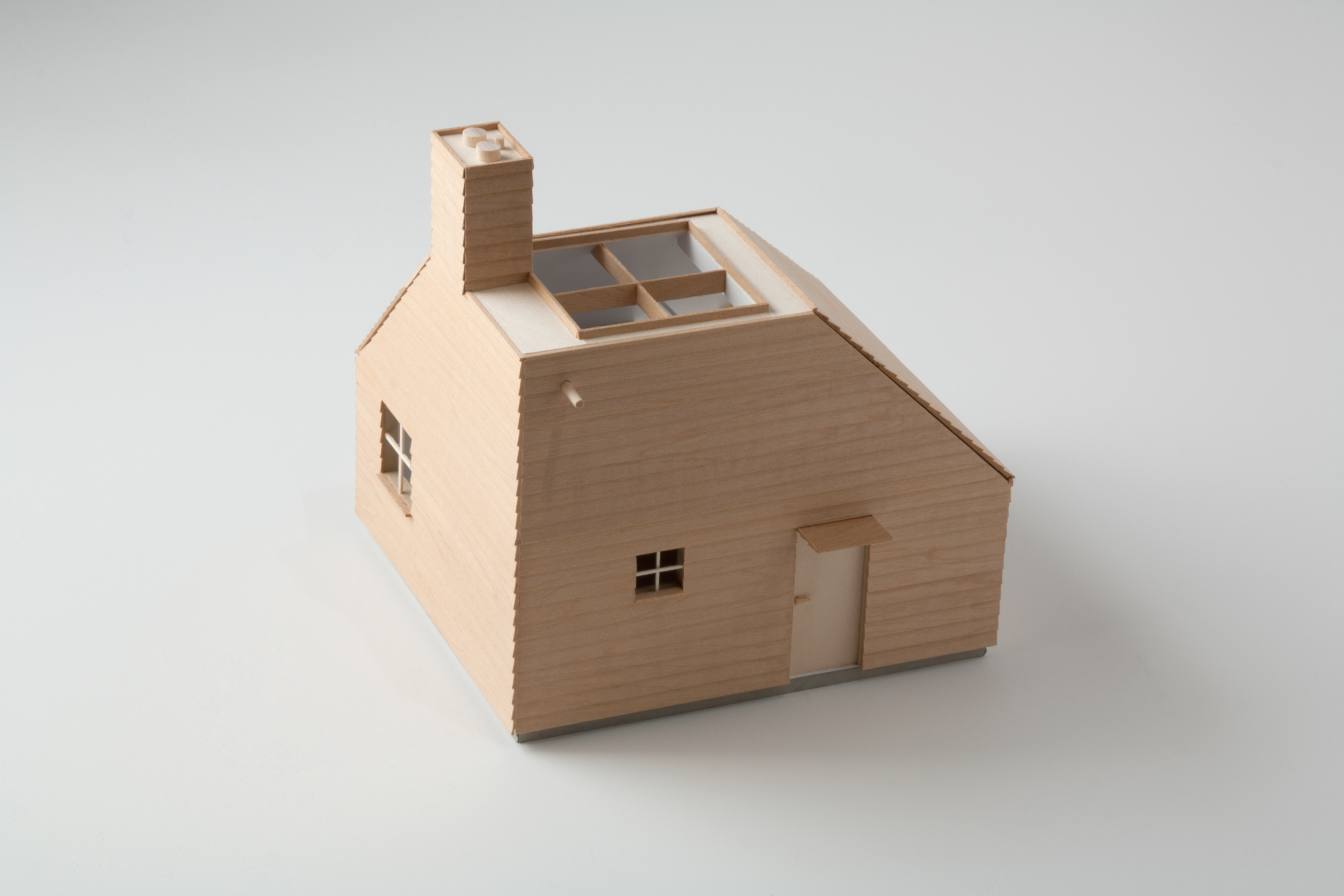
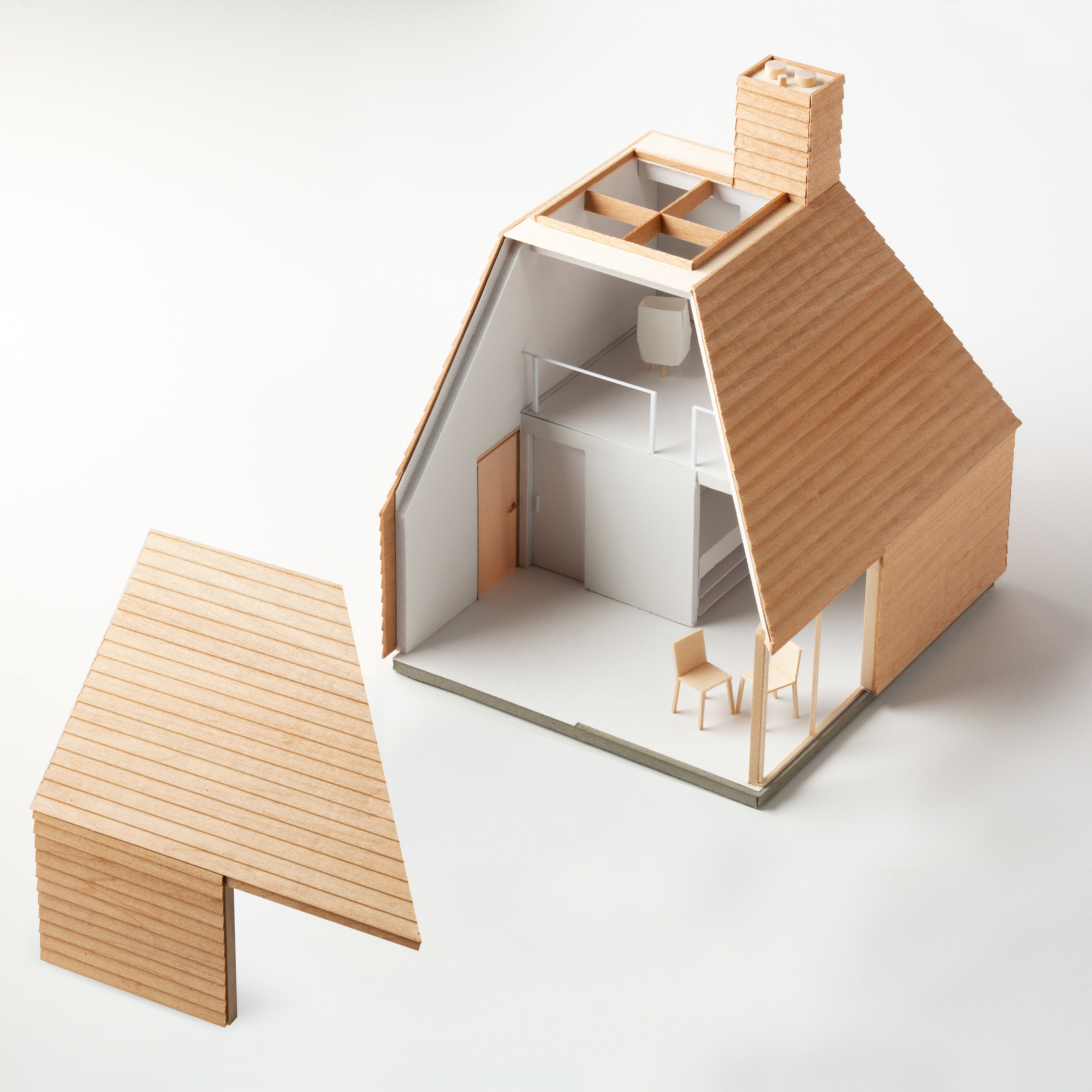
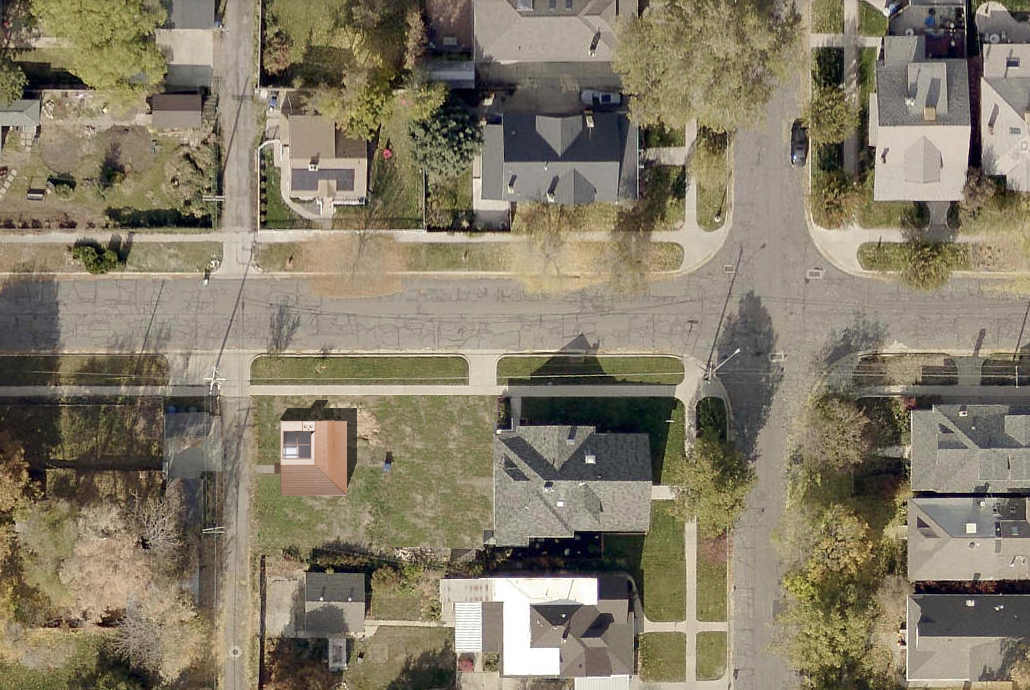
Principal Use: Residence
Project Site: Salt Lake City, Utah
Total Floor Area: 400 sq ft.
Design Period: 2021.09-10
Host: Salt Lake City, the American Institute of Architects Utah Chapter, and the Community Development Corporation of Utah
Competition Result: Runner-up Prize
Project Site: Salt Lake City, Utah
Total Floor Area: 400 sq ft.
Design Period: 2021.09-10
Host: Salt Lake City, the American Institute of Architects Utah Chapter, and the Community Development Corporation of Utah
Competition Result: Runner-up Prize
This is a tiny house for a tiny site, perhaps an underutilized patch of earth somewhere on your block. With a footprint of only 17 by 19 feet it could fit in so many places. The parts are all made in a factory somewhere, which keeps costs low (waste too). They fit onto a standard flatbed trailer, and once they have been shipped to the site it is just a matter of assembly—bathroom and kitchen first, then the loft and skylight on top of that, then walls, roof, and so on …
This house, tiny though it may be, has an inside that feels comfortable and varied despite its small footprint. There are four openings, each with a different size and orientation—a small window in the bathroom, a medium-sized window in the kitchen, a large skylight in the loft, and extra-large sliding glass doors at the corner eave of the roof. This glazed corner can be curtained off for private doings, while the spacious vertical interior, punctuated with a framed view to the heavens, provides plenty of natural light and much needed room for the mind.
Tiny though it may be, this house has a chimney which vents insalubrious airs from the kitchen and bathroom. All the fixtures and hardware are industrial grade, made to take a beating.
The universal benefits of tiny houses may be far more significant than we realize. Tiny houses require smarter use of every resource, not just space. In doing so they instill a greater sense of propriety in their owners, and promote a sense of stewardship more in proportion to the needs and values of today’s conscientious city dweller.
This house, tiny though it may be, has an inside that feels comfortable and varied despite its small footprint. There are four openings, each with a different size and orientation—a small window in the bathroom, a medium-sized window in the kitchen, a large skylight in the loft, and extra-large sliding glass doors at the corner eave of the roof. This glazed corner can be curtained off for private doings, while the spacious vertical interior, punctuated with a framed view to the heavens, provides plenty of natural light and much needed room for the mind.
Tiny though it may be, this house has a chimney which vents insalubrious airs from the kitchen and bathroom. All the fixtures and hardware are industrial grade, made to take a beating.
The universal benefits of tiny houses may be far more significant than we realize. Tiny houses require smarter use of every resource, not just space. In doing so they instill a greater sense of propriety in their owners, and promote a sense of stewardship more in proportion to the needs and values of today’s conscientious city dweller.