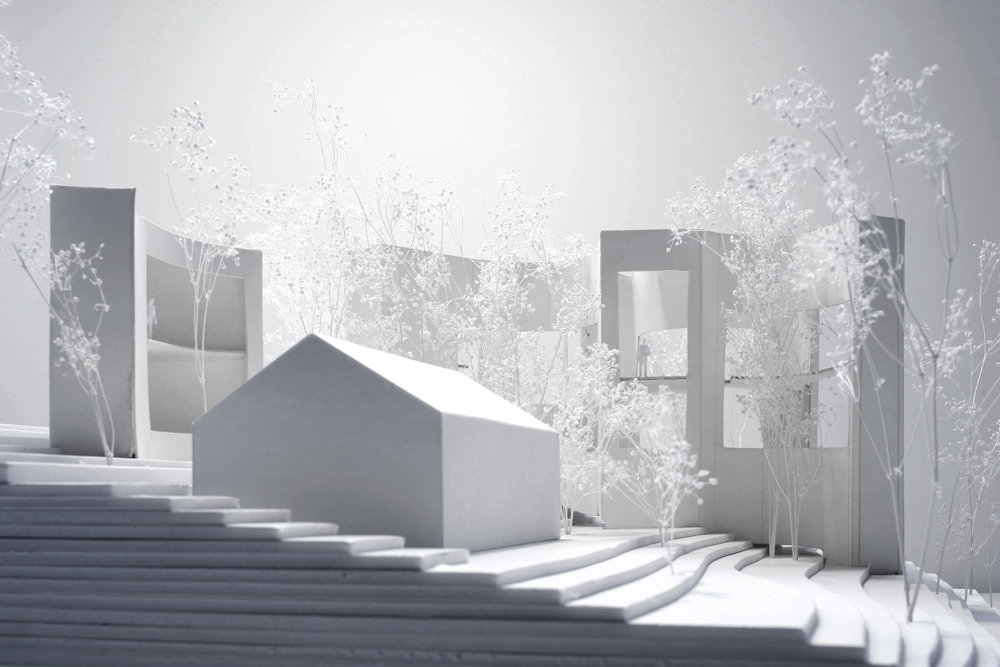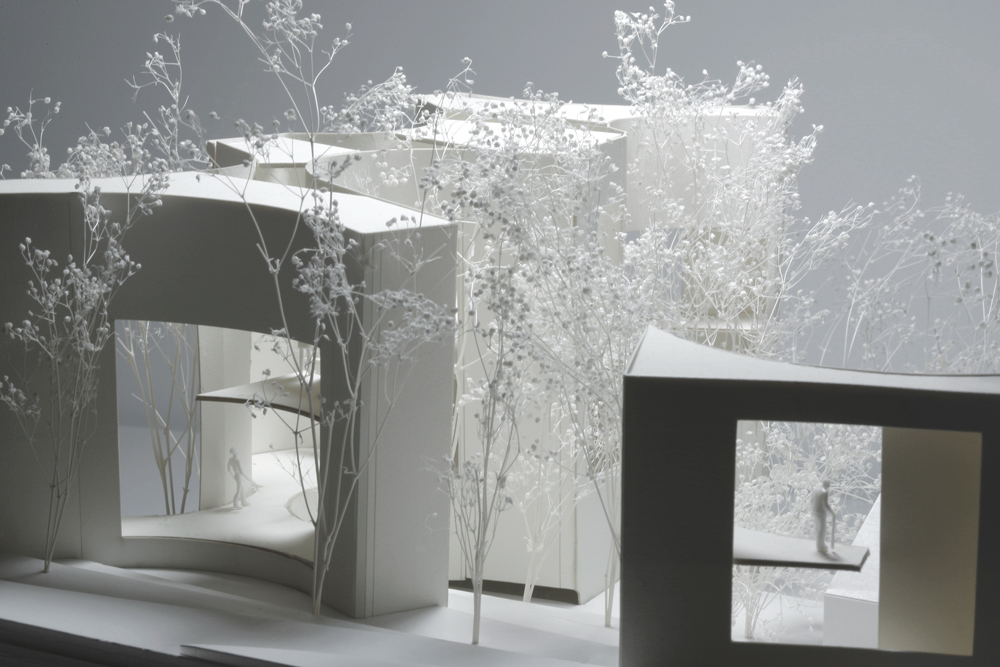HOUSE IN EAGLE ROCK


Principal Use: Residence
Project Site: Los Angeles
Total Floor Area: 6,000 sq ft.
Project Site: Los Angeles
Total Floor Area: 6,000 sq ft.
There is a growing need to reconsider the density of Los Angeles and to develop creative strategies for transforming neighborhoods into denser configurations, moving beyond the dominant pattern of detached single-family houses with front and back yards.
This study considers a medium-density strategy for an unbuilt flag-shaped lot partially surrounding the client’s cottage, which occupies the smaller lot to the east. The house comprises a single wall that is contoured to fit between the dense formation of trees, capturing a narrow, two-story-high pocket of space and punctuated by enormous windows. It attempts to synthesize the site’s chief characteristics—north-facing slope, dense tree growth, elevated canopy—with an architectural enclosure flexible enough to accommodate two or three households in a variety of configurations.
This study considers a medium-density strategy for an unbuilt flag-shaped lot partially surrounding the client’s cottage, which occupies the smaller lot to the east. The house comprises a single wall that is contoured to fit between the dense formation of trees, capturing a narrow, two-story-high pocket of space and punctuated by enormous windows. It attempts to synthesize the site’s chief characteristics—north-facing slope, dense tree growth, elevated canopy—with an architectural enclosure flexible enough to accommodate two or three households in a variety of configurations.