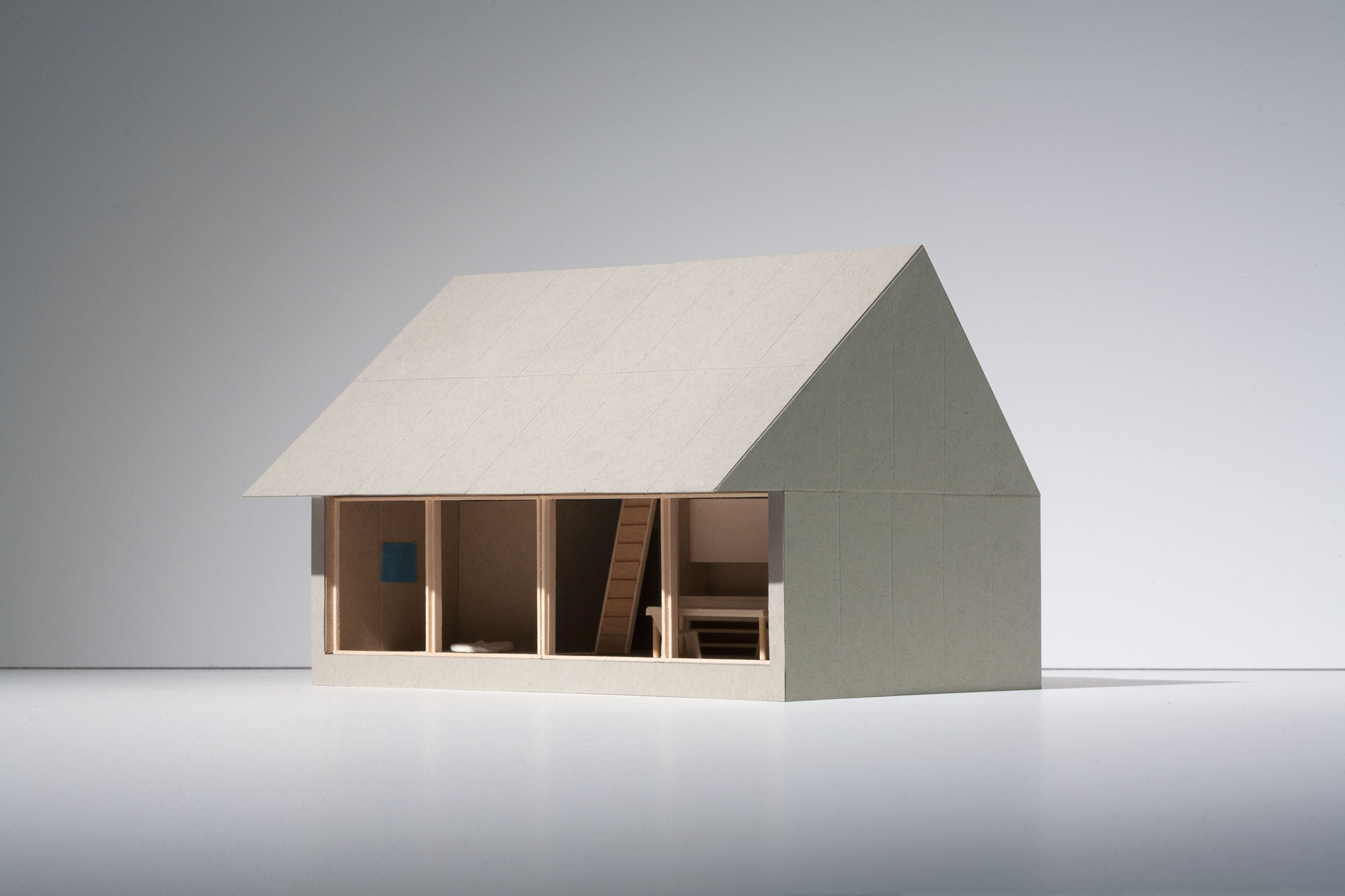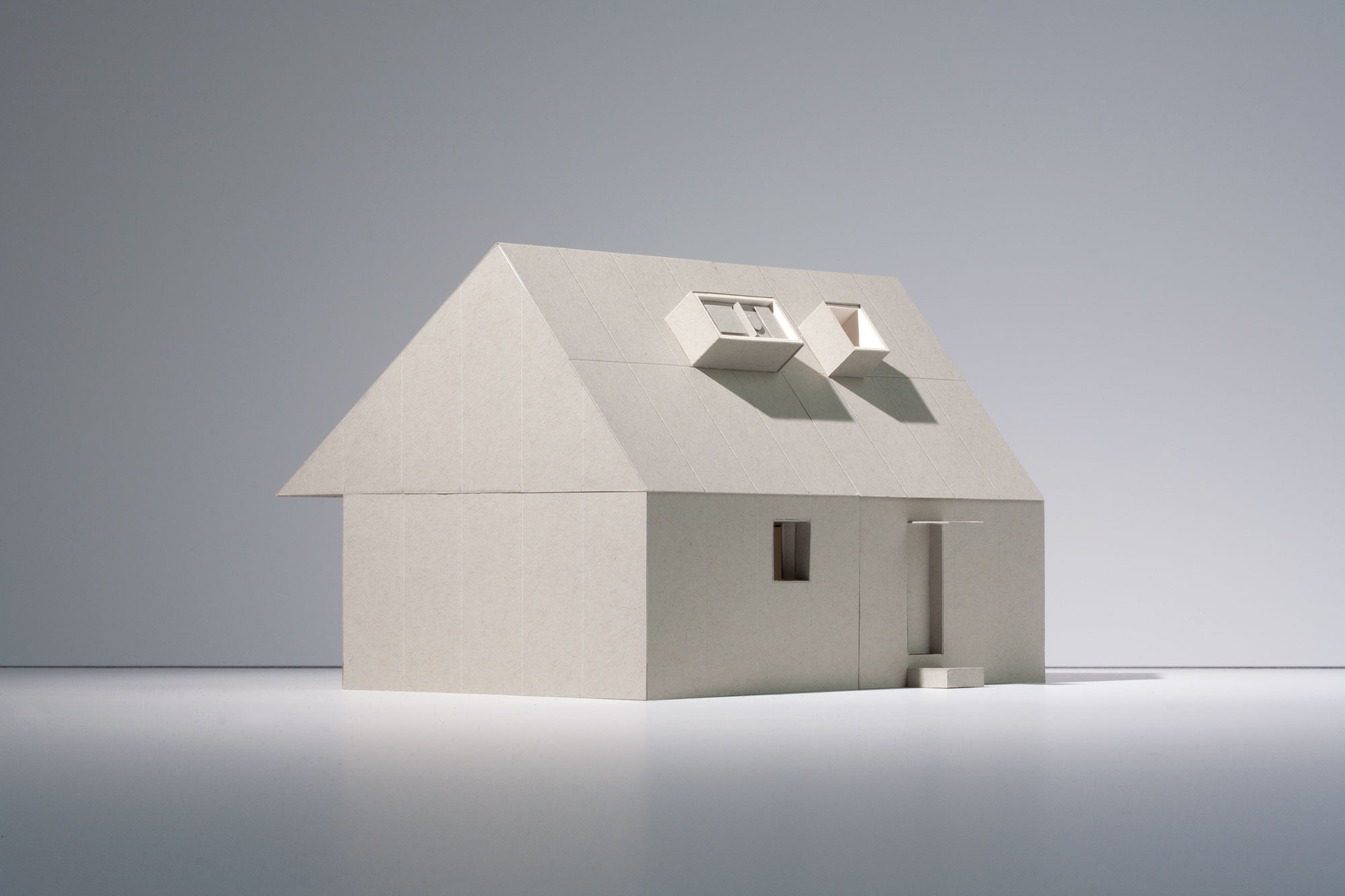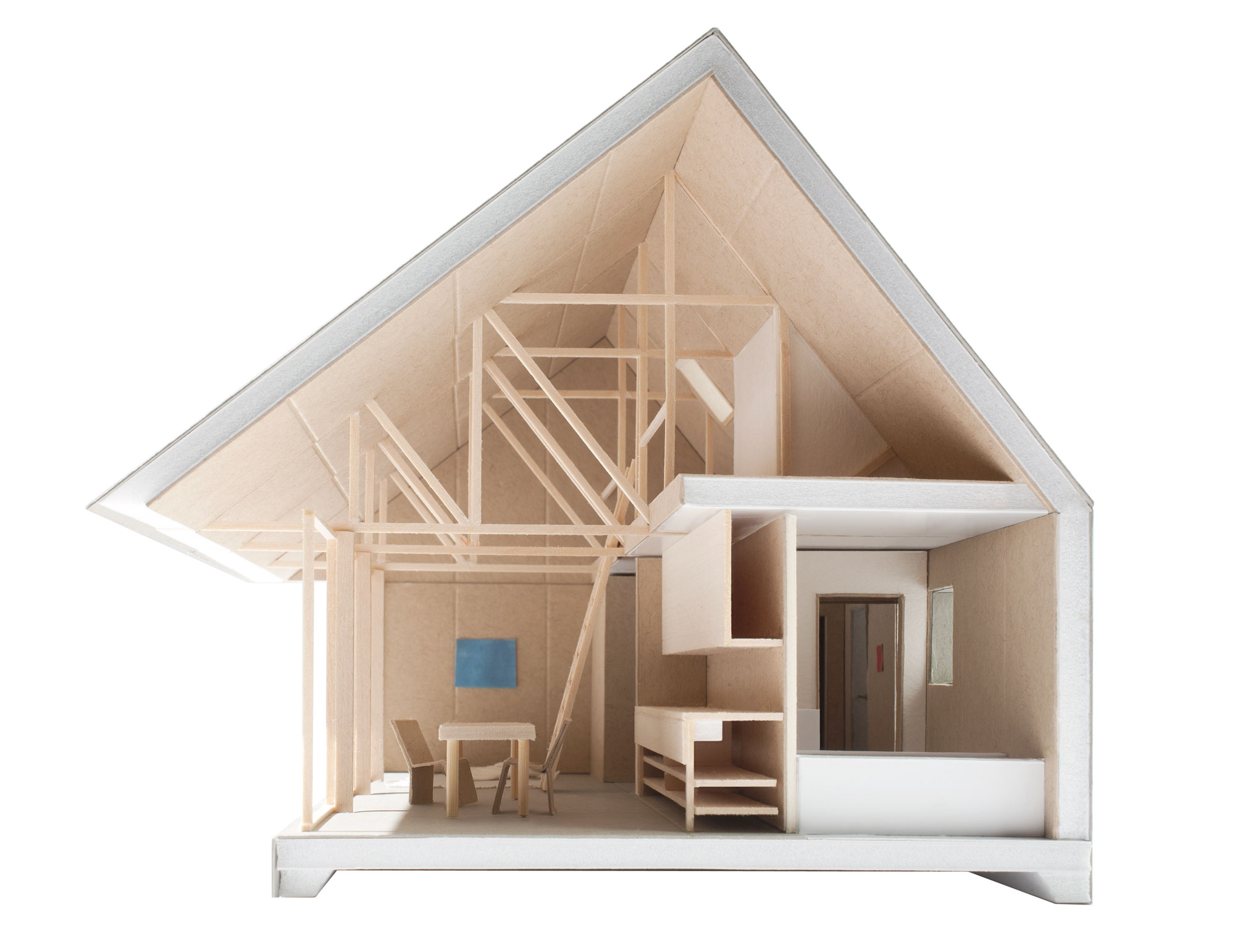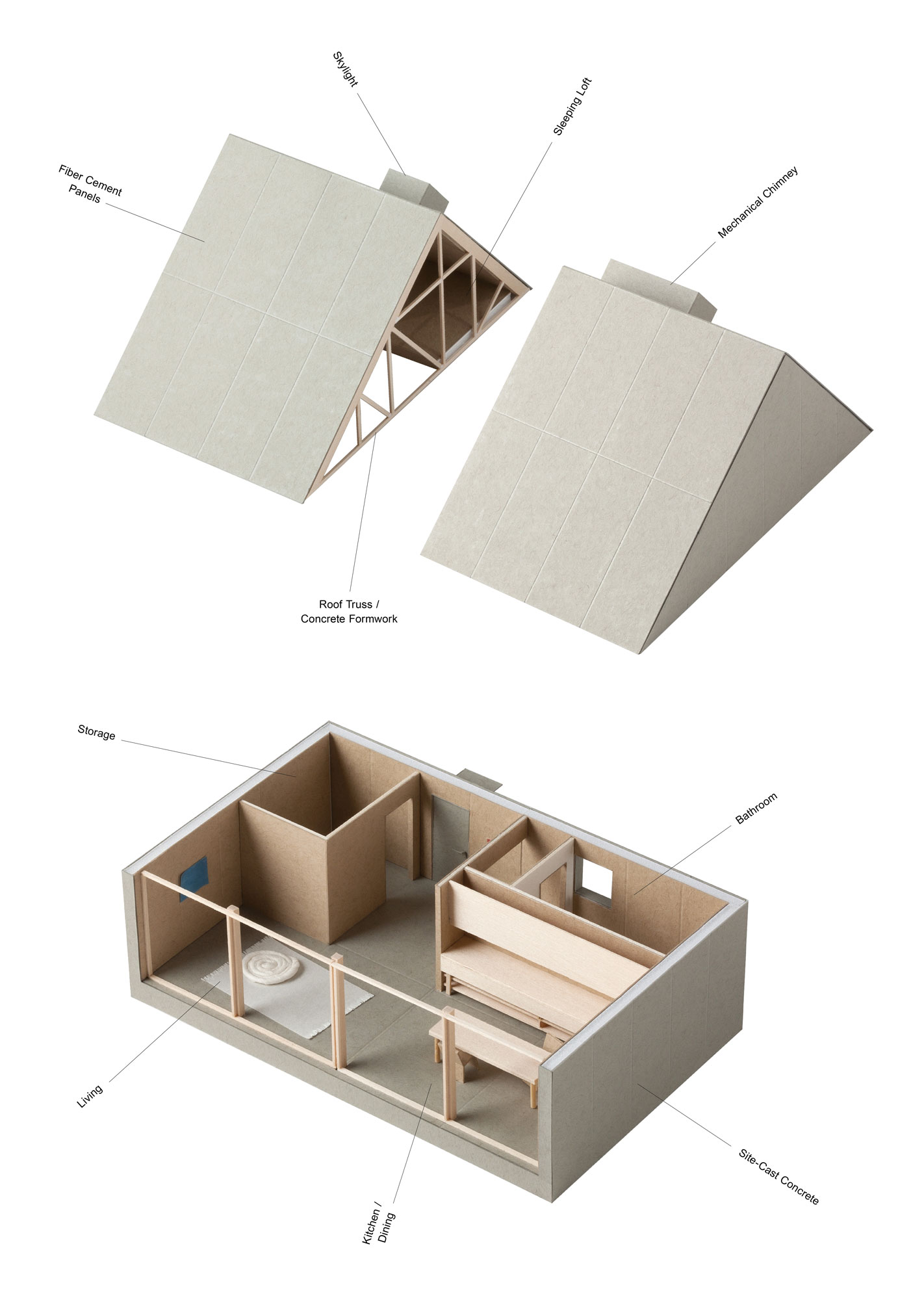THREE WALL HOUSE





Principal use: Residence
Project Site: Salt Lake City, Utah
Total Floor Area: 600 sq ft.
Design period: 2021.09-10
Host: Salt Lake City, the American Institute of Architects Utah Chapter, and the Community Development Corporation of Utah
Project Site: Salt Lake City, Utah
Total Floor Area: 600 sq ft.
Design period: 2021.09-10
Host: Salt Lake City, the American Institute of Architects Utah Chapter, and the Community Development Corporation of Utah
There are many reasons to love cast-in-place concrete—its plasticity, its durability, the freedom it allows in creating textures and patterns, the way it weathers over time…—but the construction process is always tinged with an annoying paradox, which is that an entire copy of the building must be erected only to be disassembled and thrown away.
The intent of this house is to offset some of this wastefulness by integrating slightly modified building conventions into the earliest stages of design, and in doing so find a novel architectural solution to the client’s program: a 600-square-foot accessory dwelling unit.
The formwork for this house, far from being a sacrificial byproduct, plays an integral role not just in the construction process but in defining the very spaces and proportions of the house itself. It comprises four wood-framed modules that, laid sideways and packed together, serve as the formwork for three concrete exterior walls.
Once the concrete has cured, the modules are removed through the open fourth side and recombined to become the roof structure. Protrusions that previously formed the door and window openings become openings in the roof: a skylight for the sleeping loft and a mechanical chimney above the kitchen and bathroom.
It is a truism in every design discipline that constraints are essential to the design process. This project is a reminder that while architectural expression often benefits from an abundance of resources, it can just as well find motivation through an economy of means, i.e. doing more with less.
The intent of this house is to offset some of this wastefulness by integrating slightly modified building conventions into the earliest stages of design, and in doing so find a novel architectural solution to the client’s program: a 600-square-foot accessory dwelling unit.
The formwork for this house, far from being a sacrificial byproduct, plays an integral role not just in the construction process but in defining the very spaces and proportions of the house itself. It comprises four wood-framed modules that, laid sideways and packed together, serve as the formwork for three concrete exterior walls.
Once the concrete has cured, the modules are removed through the open fourth side and recombined to become the roof structure. Protrusions that previously formed the door and window openings become openings in the roof: a skylight for the sleeping loft and a mechanical chimney above the kitchen and bathroom.
It is a truism in every design discipline that constraints are essential to the design process. This project is a reminder that while architectural expression often benefits from an abundance of resources, it can just as well find motivation through an economy of means, i.e. doing more with less.