PRESTON PRAYER HALL
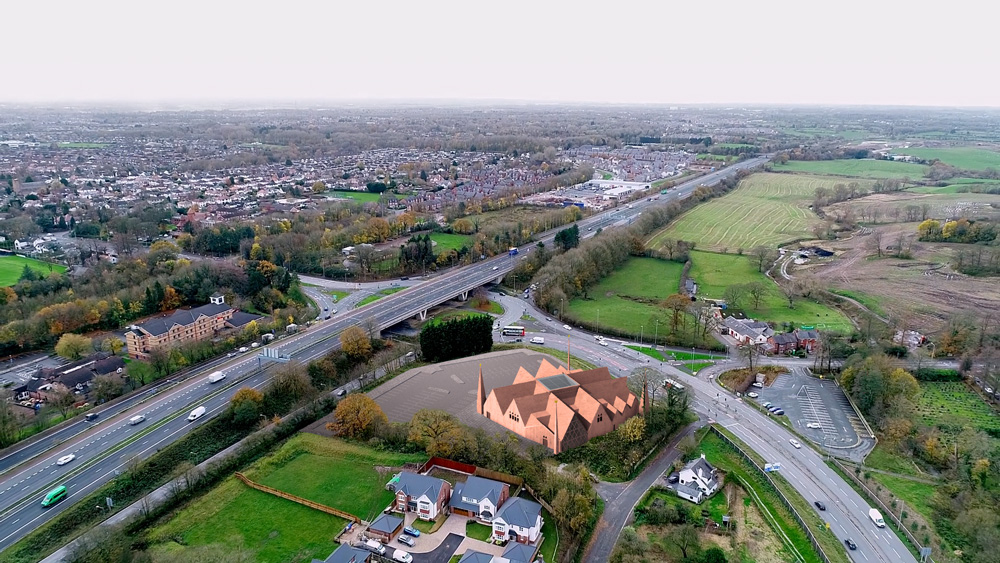
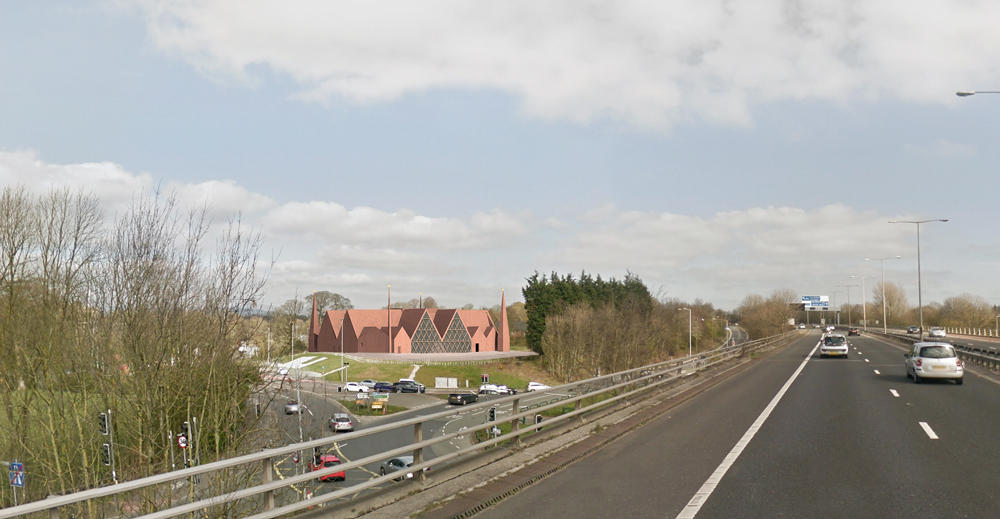
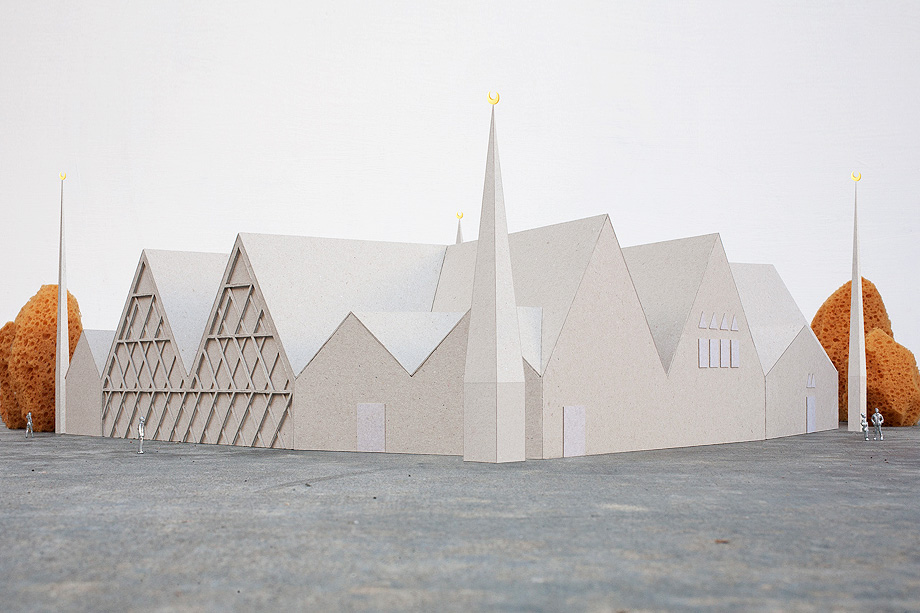
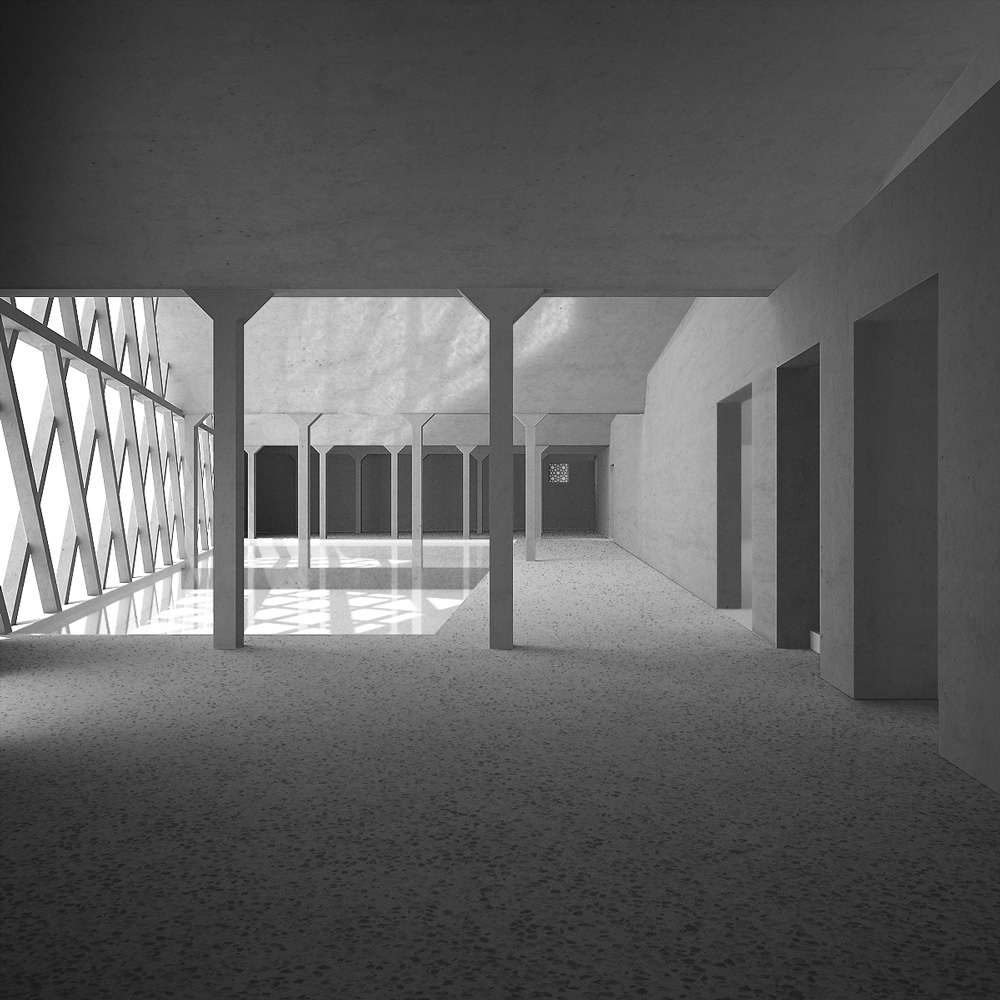
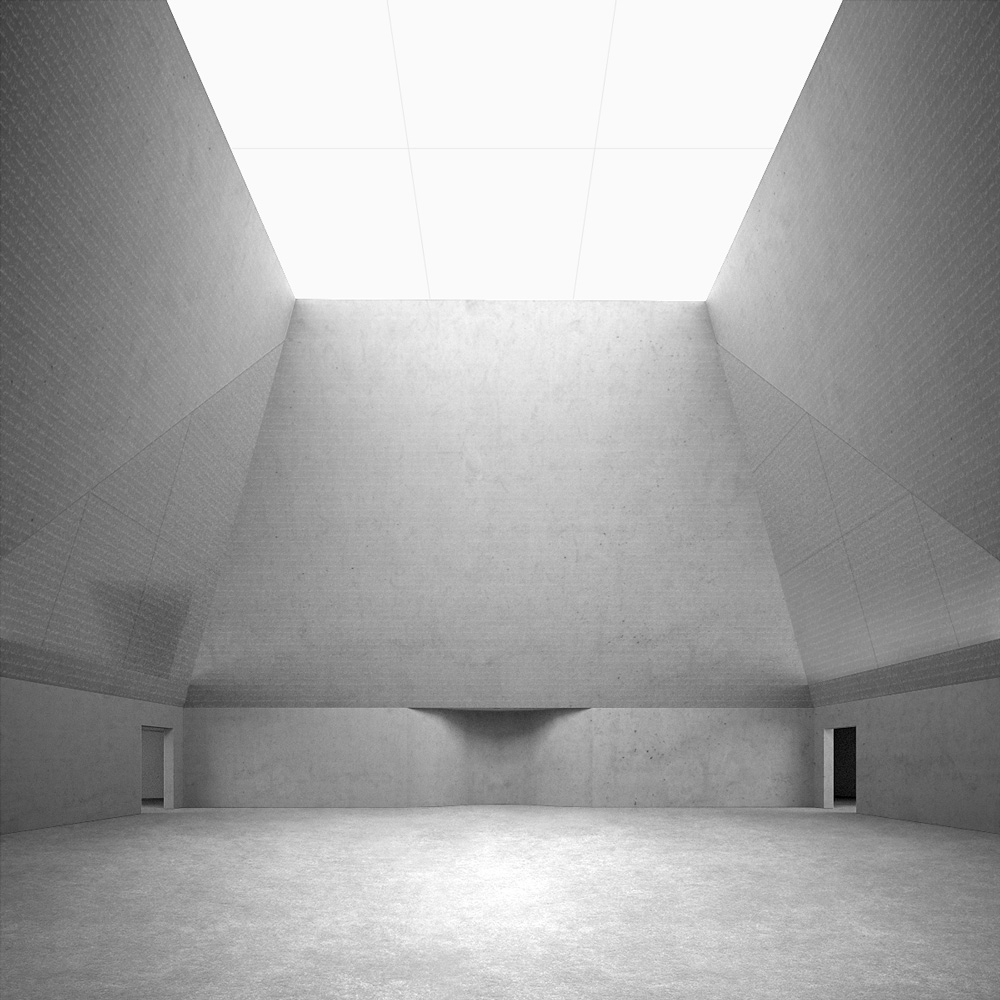
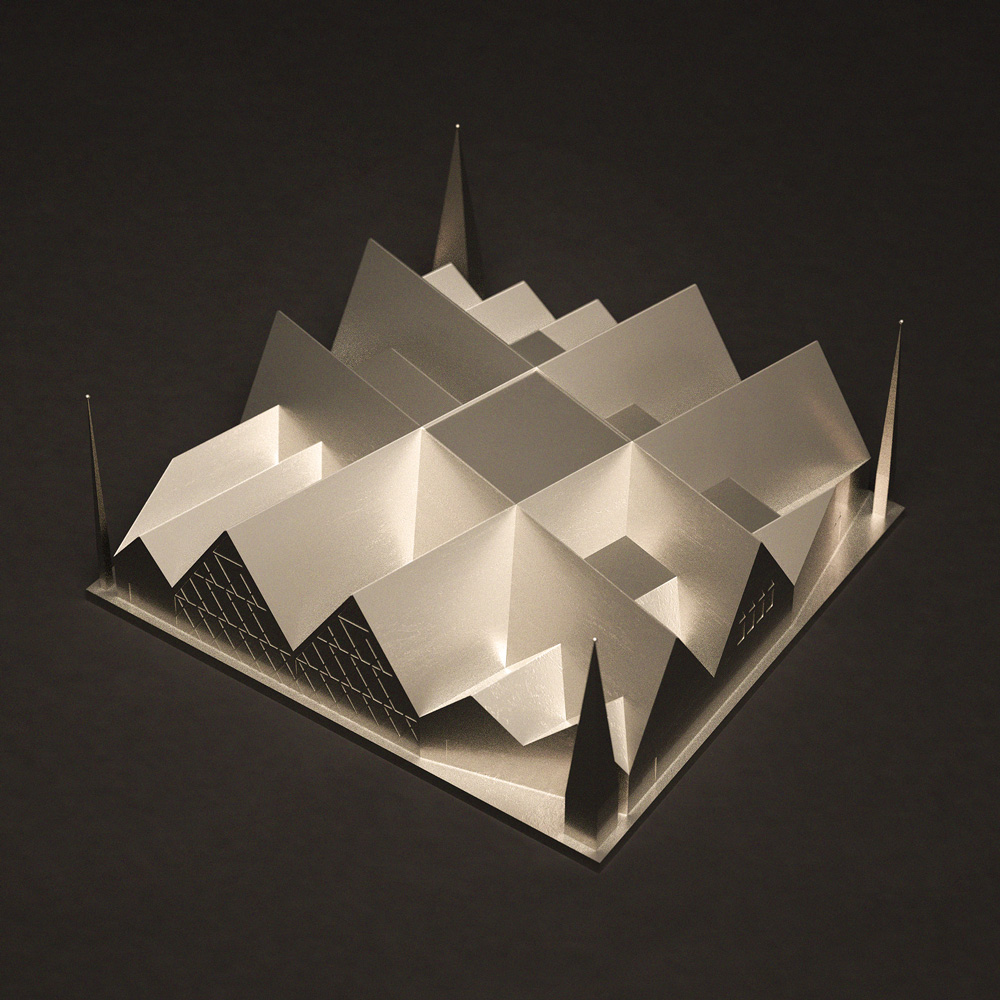
Principal Use: House of Worship, Library, Offices
Project Site: Lancashire, England
Total Floor Area: 2,300 sq m.
Design Period: 2021.01
Construction Period: 2022.11-12
Host: Royal Institute of British Architects
Project Site: Lancashire, England
Total Floor Area: 2,300 sq m.
Design Period: 2021.01
Construction Period: 2022.11-12
Host: Royal Institute of British Architects
This is a new prayer hall for the city of Preston. It has eight sides, four spires, and one giant hole in the roof.
Our approach to the design of this new landmark place of worship, seen in the round up-close and from afar, attempts to merge old, familiar forms with current morphological processes to meet the combined demands of site, program, and the client’s desire for a durable structure with a strong visual identity. As with every project, it is about finding a general approach that is flexible enough to evolve as the project moves forward while retaining clarity of expression.
In looking to the past for inspiration we chose to go local—200 meters from the site, to be exact—where the Church Cottage Museum, an extremely modest building of brick and thatched gable roofs has stood for more than 400 years. Though it lacks the usual traits of a canonical work of architecture, this humble structure, listed on the National Heritage List for England since 1986, is very special in its own way, and has been preserved lovingly for many generations. Awed as we are by Lancashire’s great ecclesiastical buildings, we were interested in the question of how to create a new, original, and recognizable mosque using this modest building as a starting point.
Taking the solid masonry walls and simple gable roofs of the Museum as key formal referents, we used a combination of three gable forms—two small (5m(W) x 8m(H) and 6m x 8m) and one large (10m x 12m)—orienting these toward Mecca and laying them out on the most prominent part of the site at a right angle to each other. The crossing of the large volumes in the middle ensured a centrally located space big enough to accommodate the main prayer hall, with other smaller spaces surrounding it.
Having established a grid on the site we turned our attention to local characteristics—approach, parking, property line, existing trees, views from the M55 motorway, solar orientation, etc... In response to these, we carved away the corners of the grid to create an eight-sided building envelope which, despite its orientation toward Mecca internally, on the outside finds its orientation to the cardinal points and its more immediate situation. Local and global, body and spirit, are expressed in the basic organization.
Topping the prayer hall is not a dome but what we like to think of as the modern day equivalent—a frosted low-E glass skylight that spans 10 meters in both directions with minimal visual clutter. Being the closest thing achievable to nothing at all, this huge hole in the roof can be thought of in much the same way that beautifully crafted domes must have functioned for our ancestors—as a kind of metaphysical device that puts one’s mind beyond the roof, nearer to the dome of heaven.
Our approach to the design of this new landmark place of worship, seen in the round up-close and from afar, attempts to merge old, familiar forms with current morphological processes to meet the combined demands of site, program, and the client’s desire for a durable structure with a strong visual identity. As with every project, it is about finding a general approach that is flexible enough to evolve as the project moves forward while retaining clarity of expression.
In looking to the past for inspiration we chose to go local—200 meters from the site, to be exact—where the Church Cottage Museum, an extremely modest building of brick and thatched gable roofs has stood for more than 400 years. Though it lacks the usual traits of a canonical work of architecture, this humble structure, listed on the National Heritage List for England since 1986, is very special in its own way, and has been preserved lovingly for many generations. Awed as we are by Lancashire’s great ecclesiastical buildings, we were interested in the question of how to create a new, original, and recognizable mosque using this modest building as a starting point.
Taking the solid masonry walls and simple gable roofs of the Museum as key formal referents, we used a combination of three gable forms—two small (5m(W) x 8m(H) and 6m x 8m) and one large (10m x 12m)—orienting these toward Mecca and laying them out on the most prominent part of the site at a right angle to each other. The crossing of the large volumes in the middle ensured a centrally located space big enough to accommodate the main prayer hall, with other smaller spaces surrounding it.
Having established a grid on the site we turned our attention to local characteristics—approach, parking, property line, existing trees, views from the M55 motorway, solar orientation, etc... In response to these, we carved away the corners of the grid to create an eight-sided building envelope which, despite its orientation toward Mecca internally, on the outside finds its orientation to the cardinal points and its more immediate situation. Local and global, body and spirit, are expressed in the basic organization.
Topping the prayer hall is not a dome but what we like to think of as the modern day equivalent—a frosted low-E glass skylight that spans 10 meters in both directions with minimal visual clutter. Being the closest thing achievable to nothing at all, this huge hole in the roof can be thought of in much the same way that beautifully crafted domes must have functioned for our ancestors—as a kind of metaphysical device that puts one’s mind beyond the roof, nearer to the dome of heaven.