HARLEM RIVER APARTMENTS
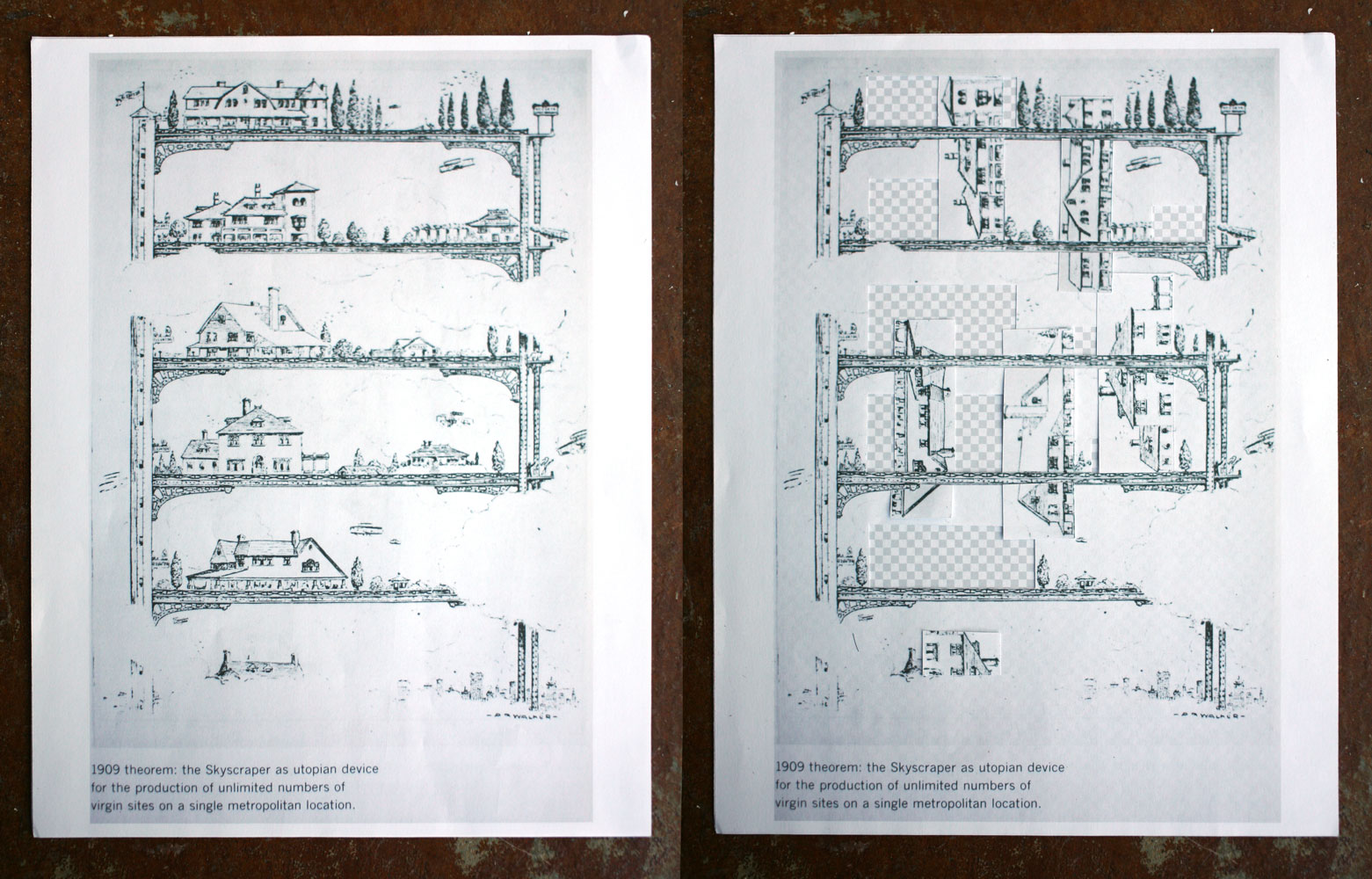
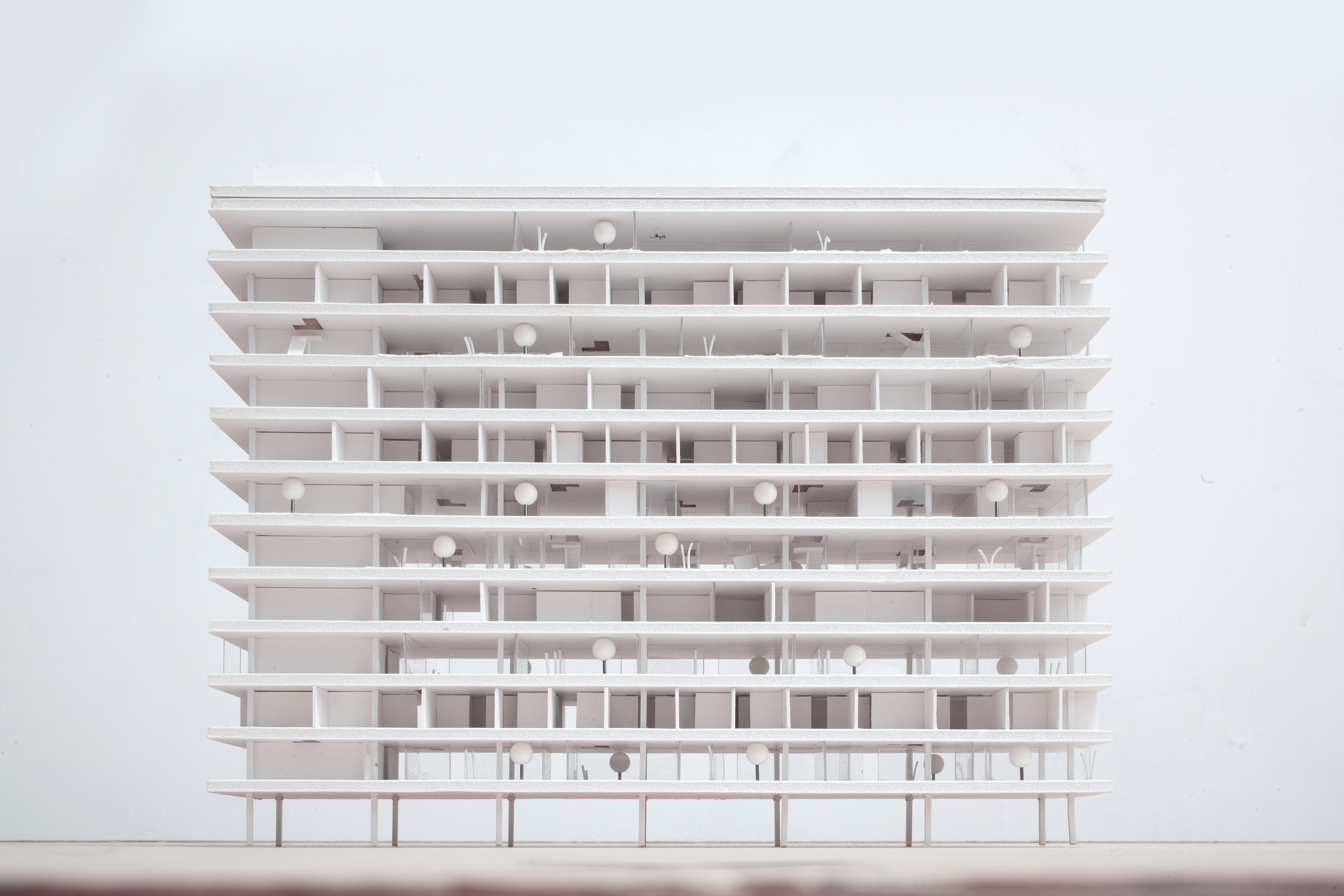
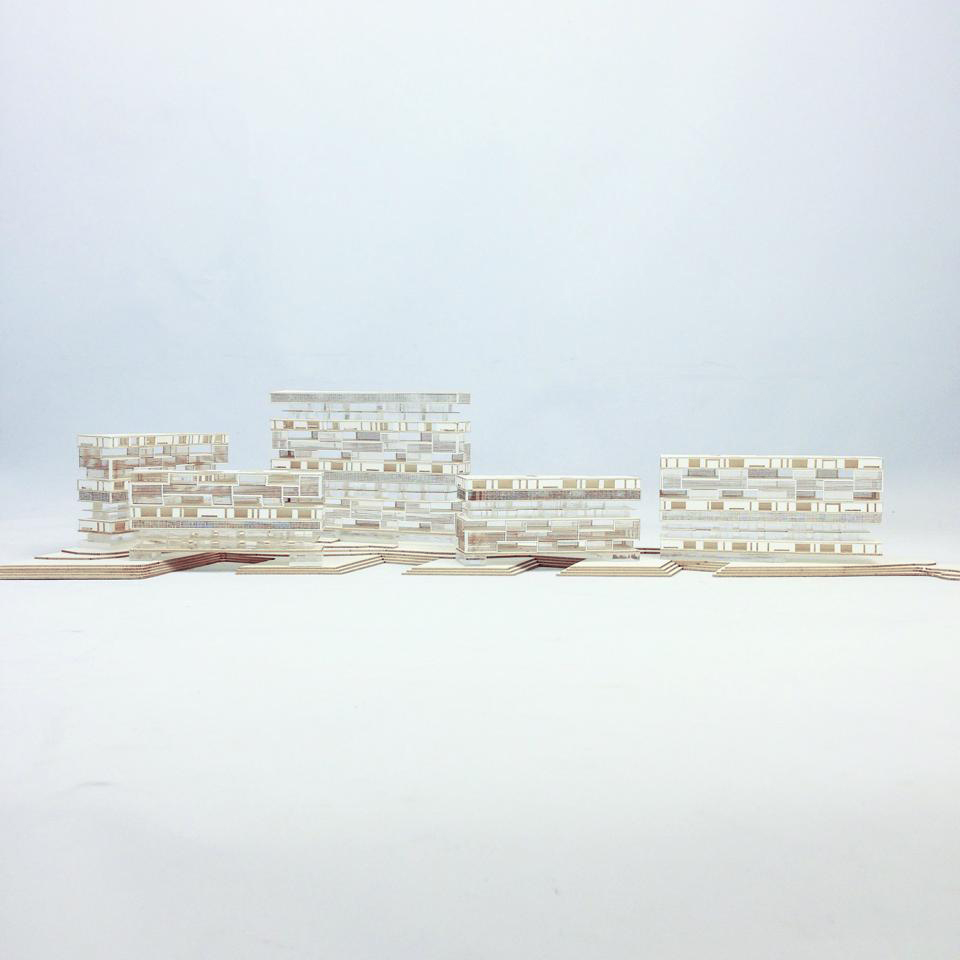
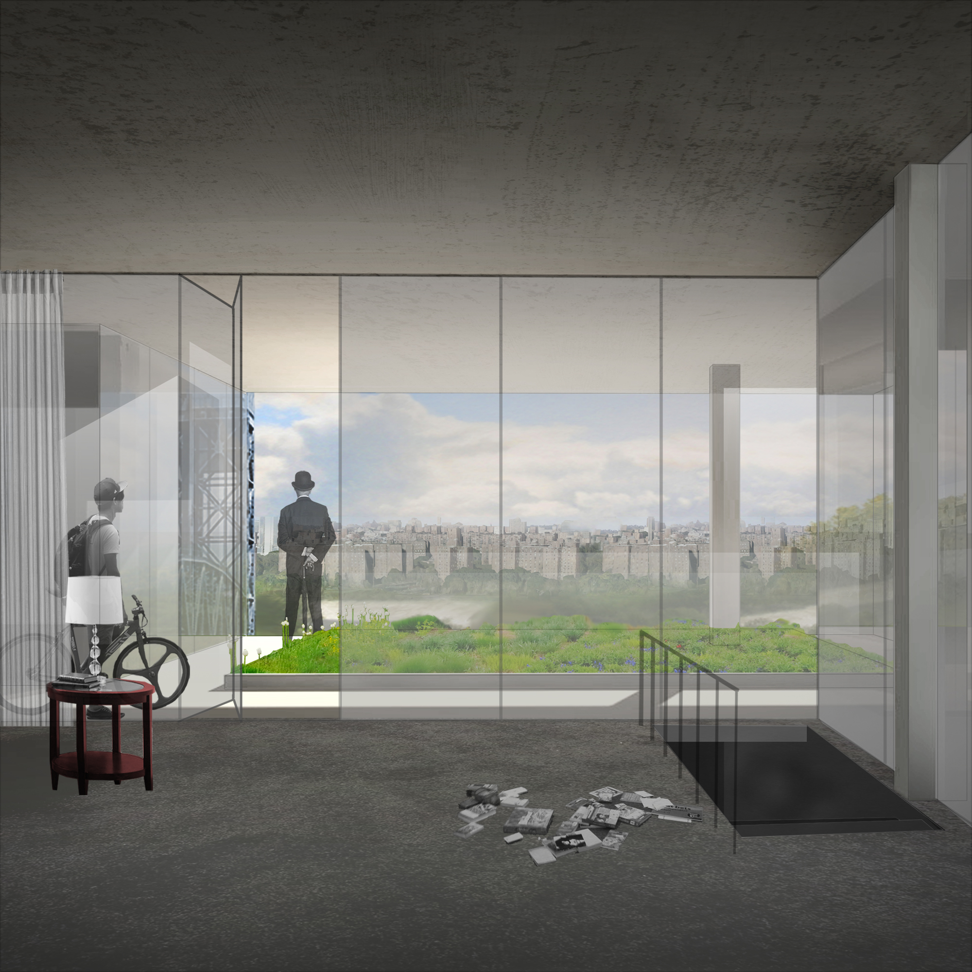
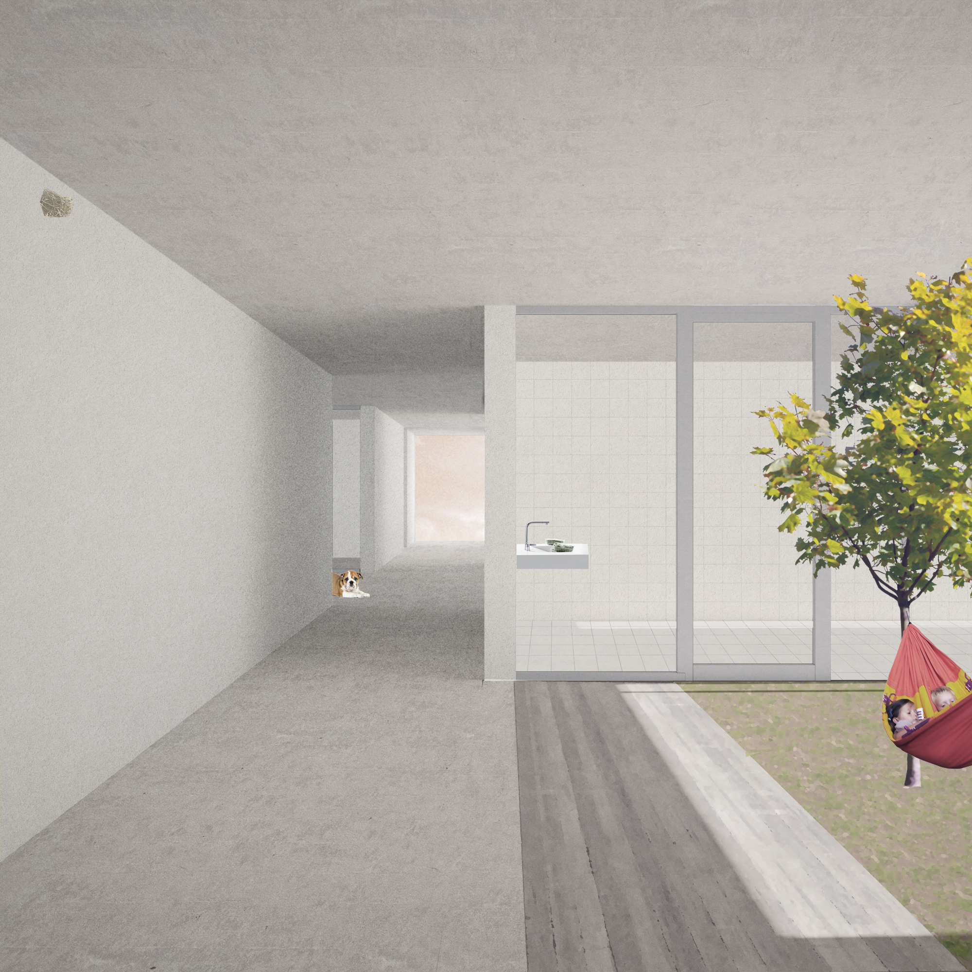
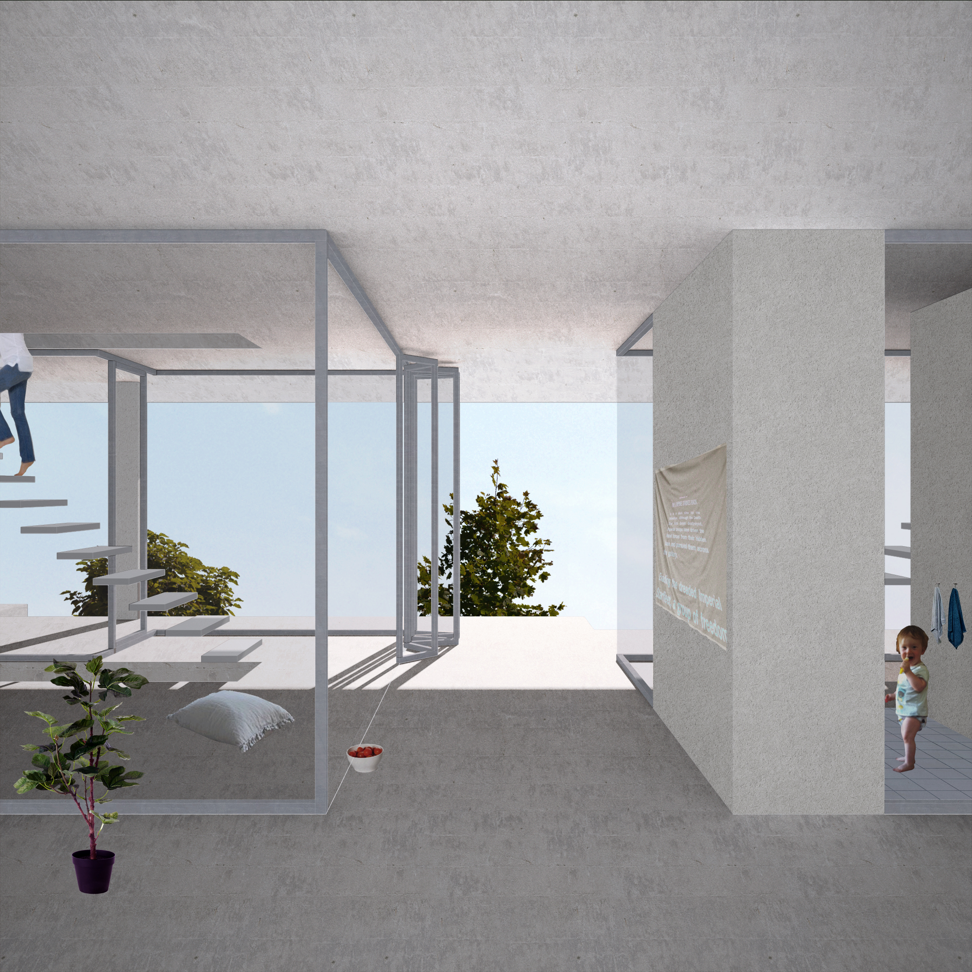
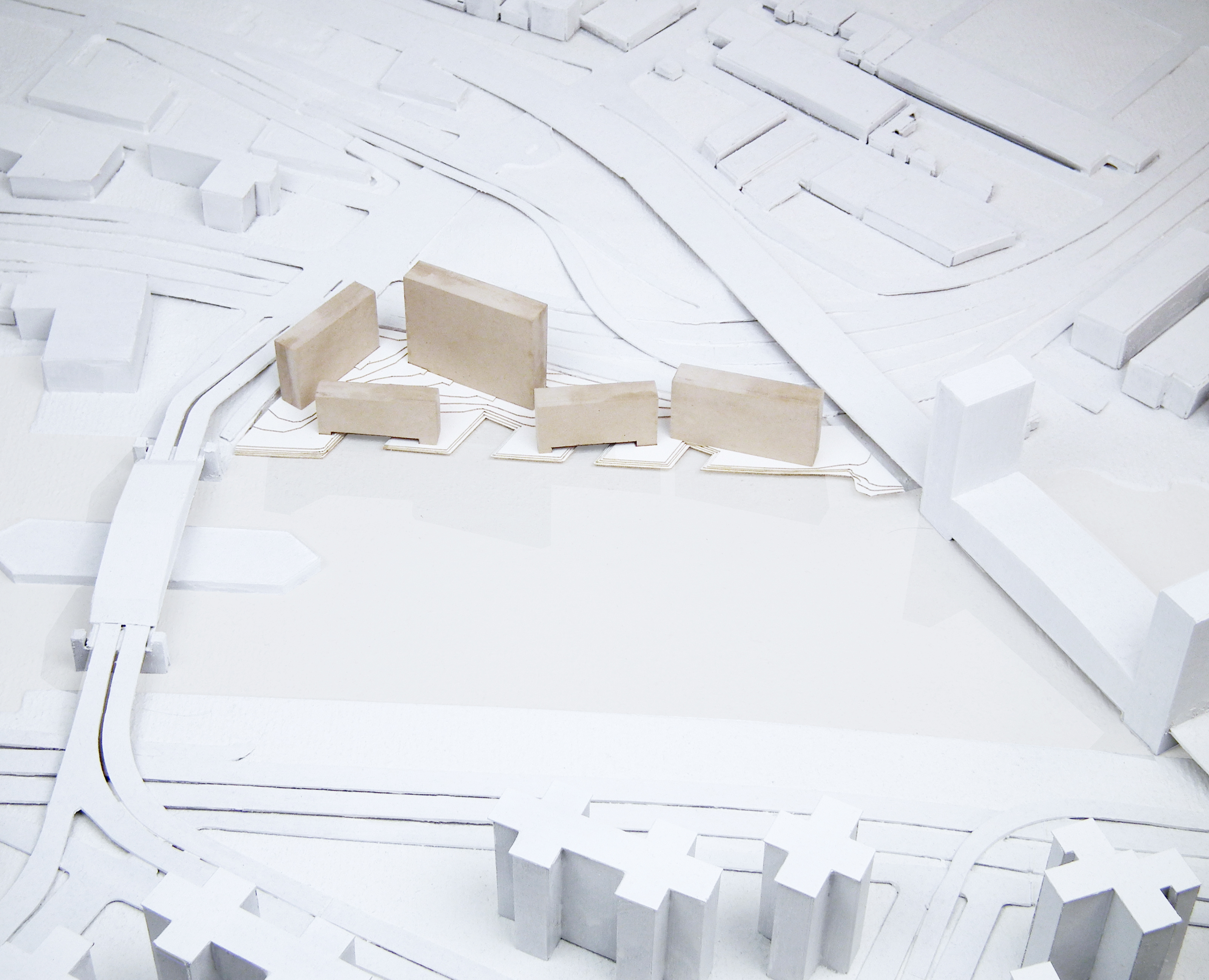
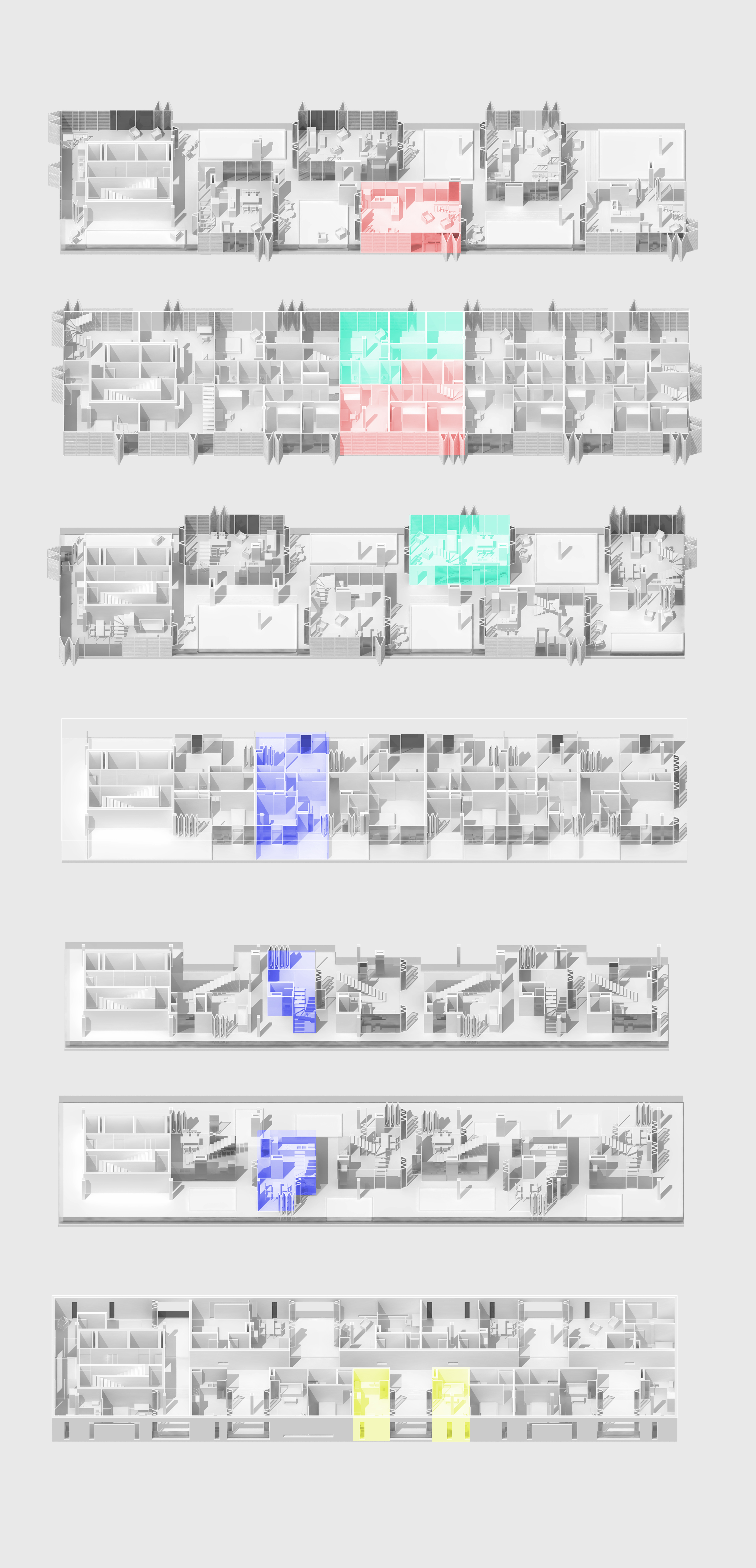
Principal Use: Housing
Project Site: Bronx, New York
Total Floor Area: 000 sq ft.
Design Period: 2021.01
Exhibition: Hunter East Harlem Gallery: “Affordable Housing in New York“
Collaborator: Boyuan Robert Jiang
Project Site: Bronx, New York
Total Floor Area: 000 sq ft.
Design Period: 2021.01
Exhibition: Hunter East Harlem Gallery: “Affordable Housing in New York“
Collaborator: Boyuan Robert Jiang
In this theoretical project for a 300-unit apartment complex in the Bronx we tested the use of shared public space as a way to foster community within an apartment tower. Based on a parody of the “1909 Theorem” cartoon in Rem Koolhaas’s Delirious New York, the scheme uses gardens, galleries, and platforms as a way to fine-tune the boundaries between private and shared space, and seeks to create healthy social interactions between households in both the vertical and horizontal direction through the use of three apartment types: a one-story type extends the double-loaded corridor to the exterior at certain points, creating outdoor balcony-like rooms; the two-story type combines gardens and transparent living space on one floor with more compact, private rooms on a second floor; and the three-story type places circulation at the perimeter, squeezing the apartment’s footprint in exchange for continuous shared outdoor gardens and galleries.