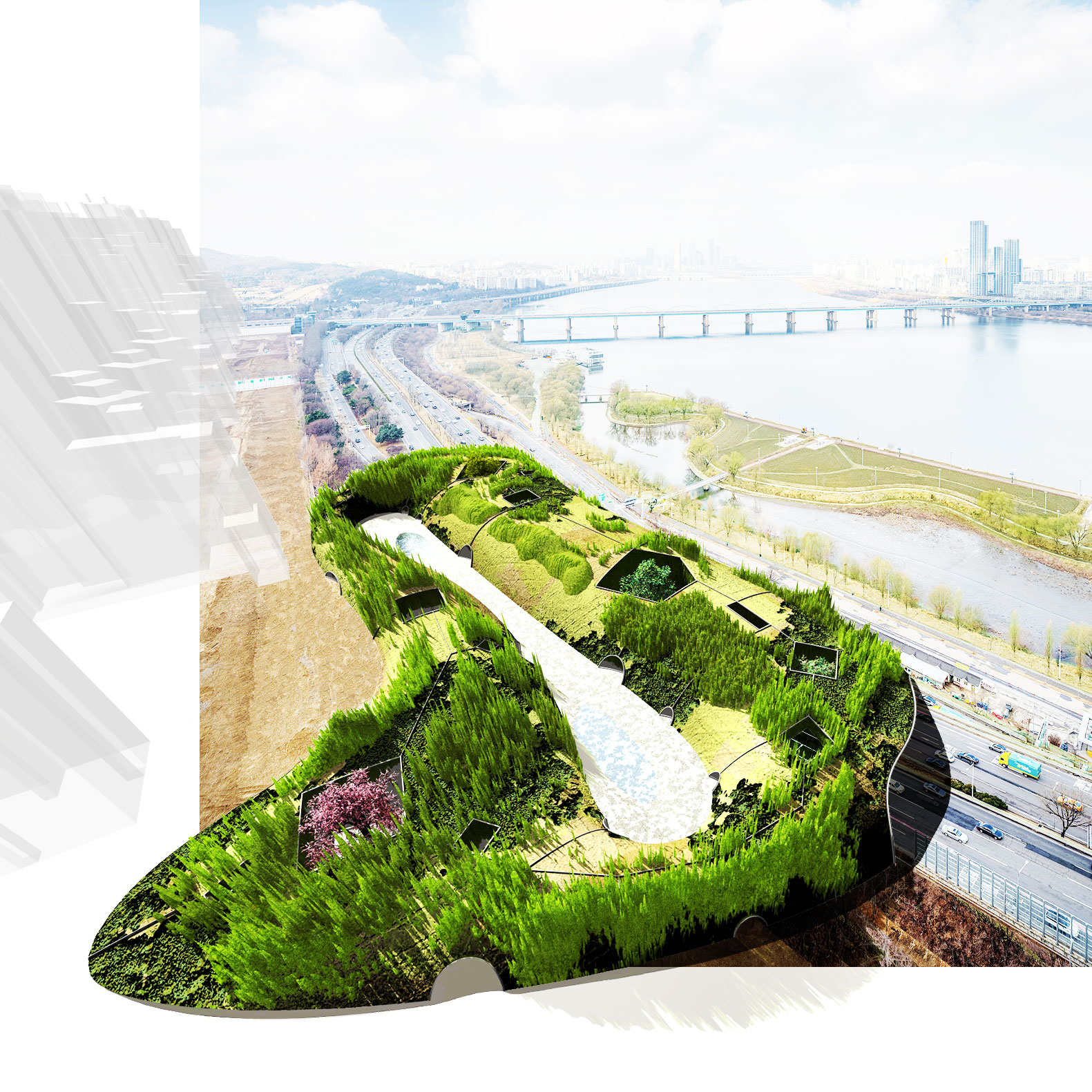banpo connection



Principal use: Public Park, Museum, Infrastructure
Project Site: Banpo-dong, Seocho-gu, Seoul, Korea
Site Area: 22,000 sq m.
Total Floor Area: 46,000 sq m.
Design period: 2024.03
Host: Banpo Jugong Complex 1 Housing Reconstruction Project Association
Project Site: Banpo-dong, Seocho-gu, Seoul, Korea
Site Area: 22,000 sq m.
Total Floor Area: 46,000 sq m.
Design period: 2024.03
Host: Banpo Jugong Complex 1 Housing Reconstruction Project Association
This is a park for the Banpo neighborhood of Seoul, Korea. It is also a roof, bridge, museum, noise barrier, sculpture garden, bird sanctuary, hiking trail, and viewing platform.
What it is is less important than what it does, which is to connect certain things to other things and disconnect certain things from other things. Through selective connection and disconnection this park seeks to reconcile the convergence of awkward site and programmatic forces presented by the brief, including:
Borrowing from the undulating coastline of Seorae Island, the park takes the form of a ring-shaped mound that has been stretched in response to pedestrian access points and vehicular traffic flows. It is a three-layered building with three artificial grounds: an elevated upper ground full of plant life that spans over the highway; a middle ground that continues the ground at street level; and a lower ground depressed into the earth, which houses the museum exhibition experience viewable from above like a buried ruin.
Movement between the layers happens at two speeds: slow at the perimeter where trailheads lead up onto the vegetated roof, and fast at vertical cores where stairs and an elevator are positioned at key points of vertical connection. Openings in the upper and middle layers transmit light, air and important visual connections to relate the three otherwise distinct spatial experiences.
The wildness of the rooftop garden has more in common with the traditional palace gardens of Korea’s past than it has with the more recent landscapes in this neighborhood. It is intentionally wild, a rambling network of walking paths loosely implied by ragged edges of scrub and tall grass, conceived as a semi-random arrangement of natural vegetation native to the region. Like Seoul’s famous Changdeokgung Palace Garden it is rough and untamed, a piece of simulated wilderness enclosed by an artificial boundary.
When a thing is enclosed the mind does not willingly regard it as common. In the tradition of old Korean gardens an enclosed piece of wild landscape is both common by virtue of its raw, unmanicured naturalness, and uncommon through the protected status given to it, disconnected from its surroundings purely for the purpose of human pleasure.
What it is is less important than what it does, which is to connect certain things to other things and disconnect certain things from other things. Through selective connection and disconnection this park seeks to reconcile the convergence of awkward site and programmatic forces presented by the brief, including:
-
A site with an irregular shape and significant changes in elevation
-
The need to orchestrate the coexistence of busy roads, a pedestrian crossing, and public open space
-
To include a new museum to be housed in a disused apartment building
-
To provide a transition between the repeating glass apartment block on one side and the world of gentle curves, flowing water, and vegetation on the other
Borrowing from the undulating coastline of Seorae Island, the park takes the form of a ring-shaped mound that has been stretched in response to pedestrian access points and vehicular traffic flows. It is a three-layered building with three artificial grounds: an elevated upper ground full of plant life that spans over the highway; a middle ground that continues the ground at street level; and a lower ground depressed into the earth, which houses the museum exhibition experience viewable from above like a buried ruin.
Movement between the layers happens at two speeds: slow at the perimeter where trailheads lead up onto the vegetated roof, and fast at vertical cores where stairs and an elevator are positioned at key points of vertical connection. Openings in the upper and middle layers transmit light, air and important visual connections to relate the three otherwise distinct spatial experiences.
The wildness of the rooftop garden has more in common with the traditional palace gardens of Korea’s past than it has with the more recent landscapes in this neighborhood. It is intentionally wild, a rambling network of walking paths loosely implied by ragged edges of scrub and tall grass, conceived as a semi-random arrangement of natural vegetation native to the region. Like Seoul’s famous Changdeokgung Palace Garden it is rough and untamed, a piece of simulated wilderness enclosed by an artificial boundary.
When a thing is enclosed the mind does not willingly regard it as common. In the tradition of old Korean gardens an enclosed piece of wild landscape is both common by virtue of its raw, unmanicured naturalness, and uncommon through the protected status given to it, disconnected from its surroundings purely for the purpose of human pleasure.