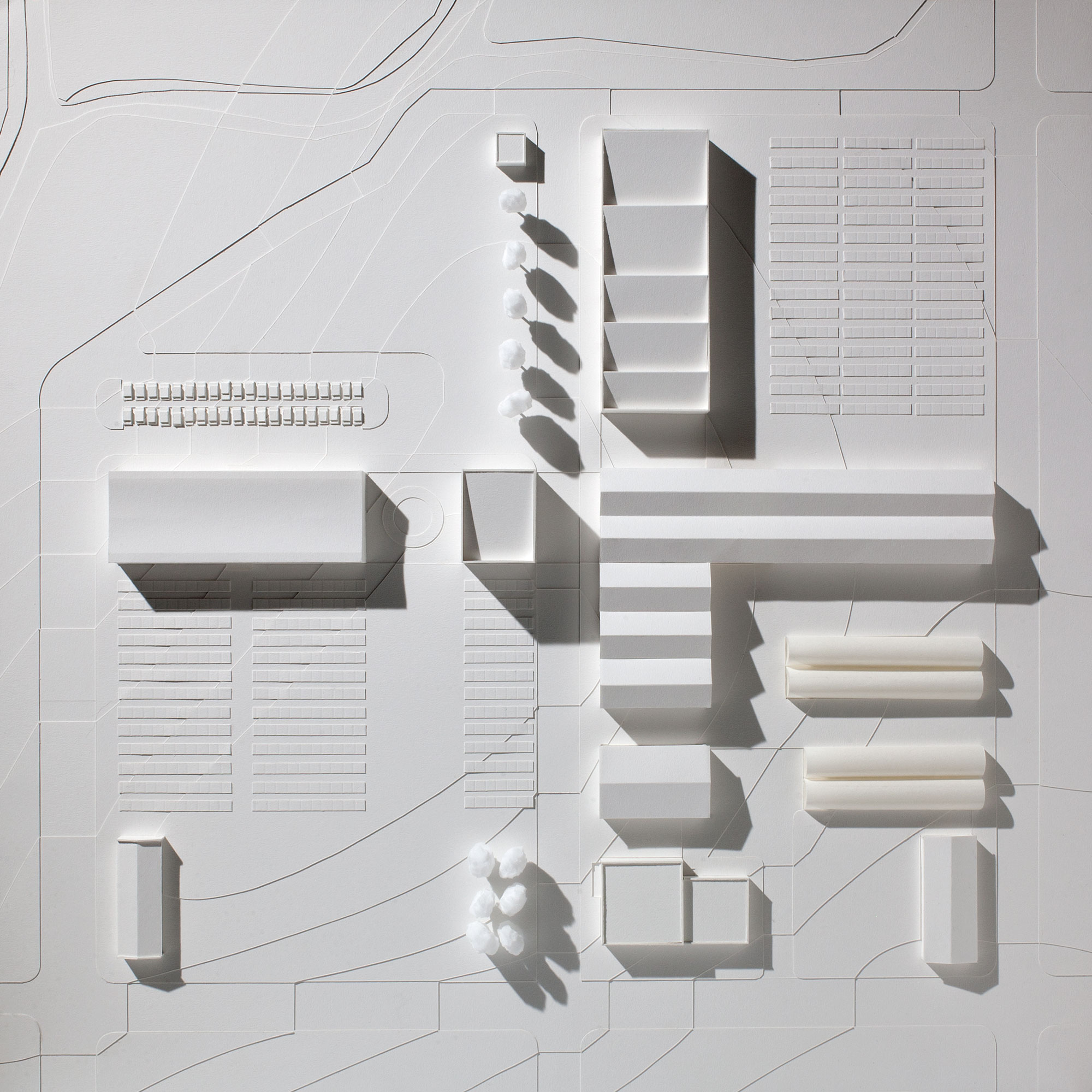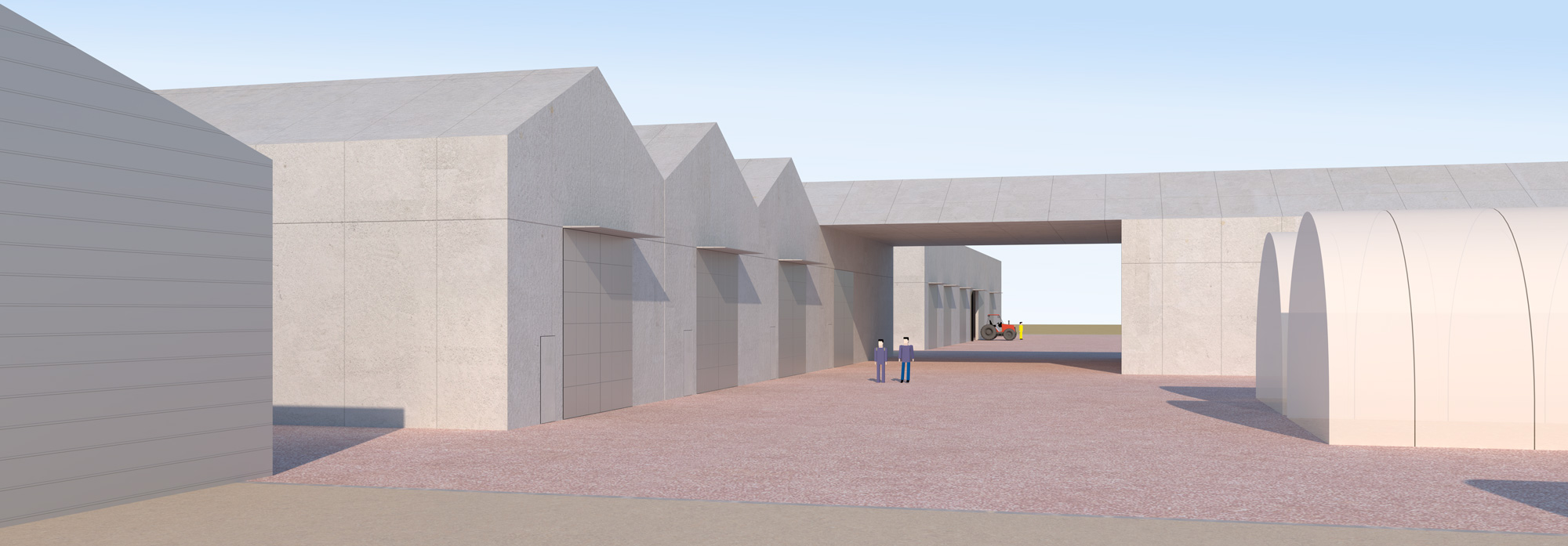N.A.R.M.I. MASTER PLAN



Principal use: Offices, Dormitory, Facilities for Agricultural Machinery and Seed Production, Museum, Drying Fields
Project Site: Gyeongsangbuk-do, Korea
Site Area: 39,555 sq m.
Total Floor Area: 6,000 sq m.
Design period: 2022.10
Host: Gyeongsangbuk-do Provincial Office
Project Site: Gyeongsangbuk-do, Korea
Site Area: 39,555 sq m.
Total Floor Area: 6,000 sq m.
Design period: 2022.10
Host: Gyeongsangbuk-do Provincial Office
An updated master plan for the New Agricultural Resources Management Institute (N.A.R.M.I.) in Gyeongsangbuk-do, South Korea, loosely based on the Roman planning convention of ‘cardo’ and ‘decumanus,’ and integrating indoor storage, seed production, and office spaces with outdoor drying fields and machinery circulation paths.