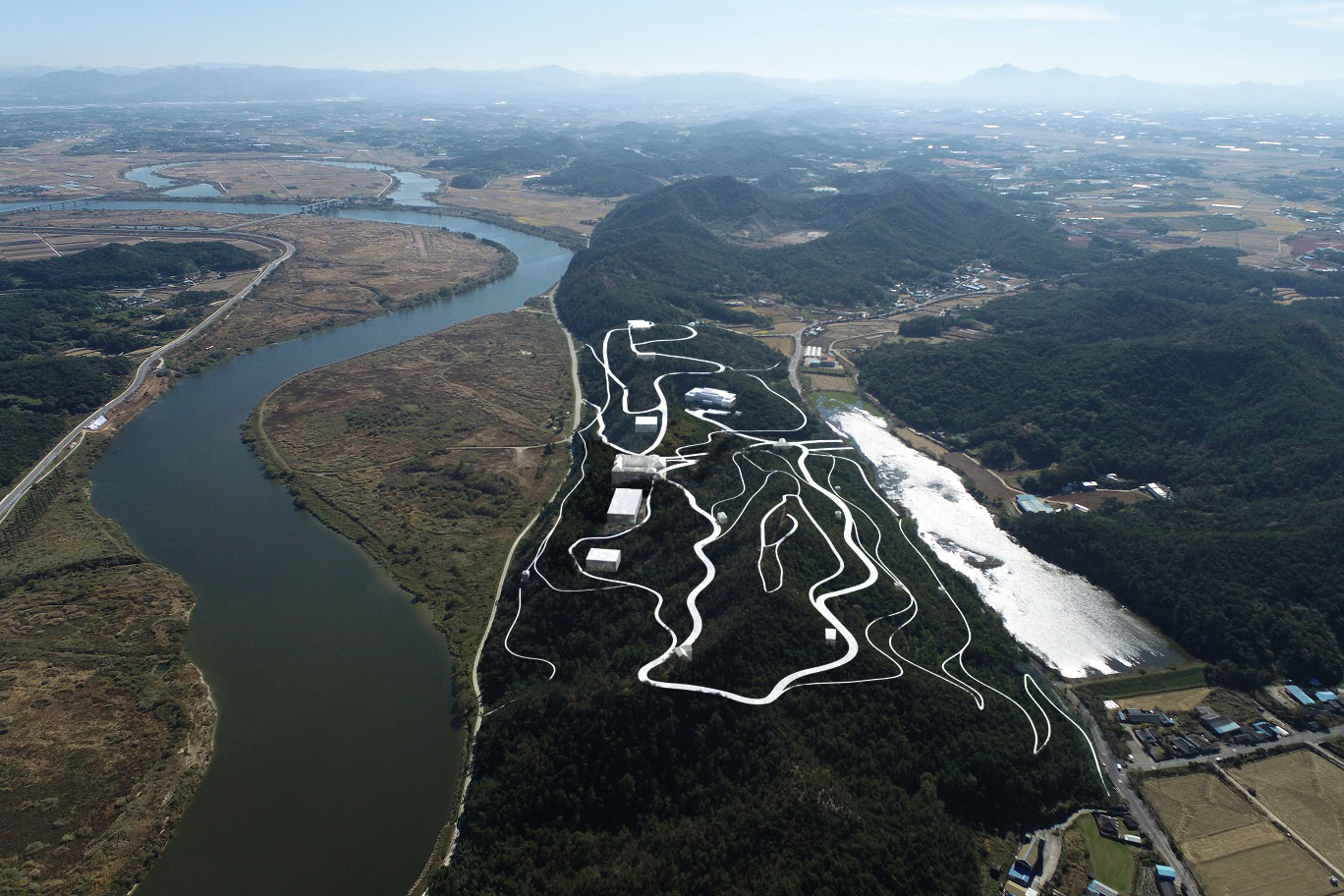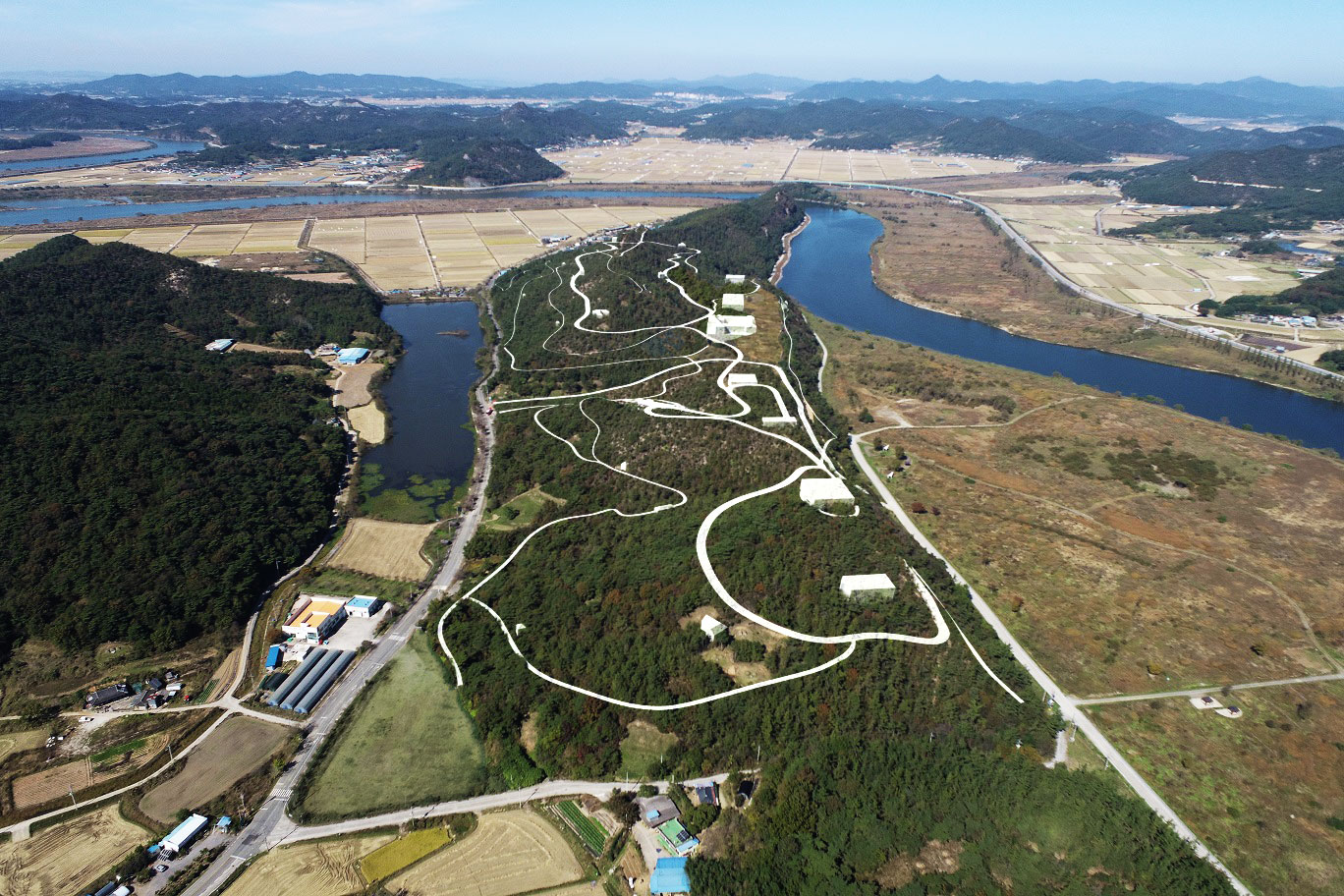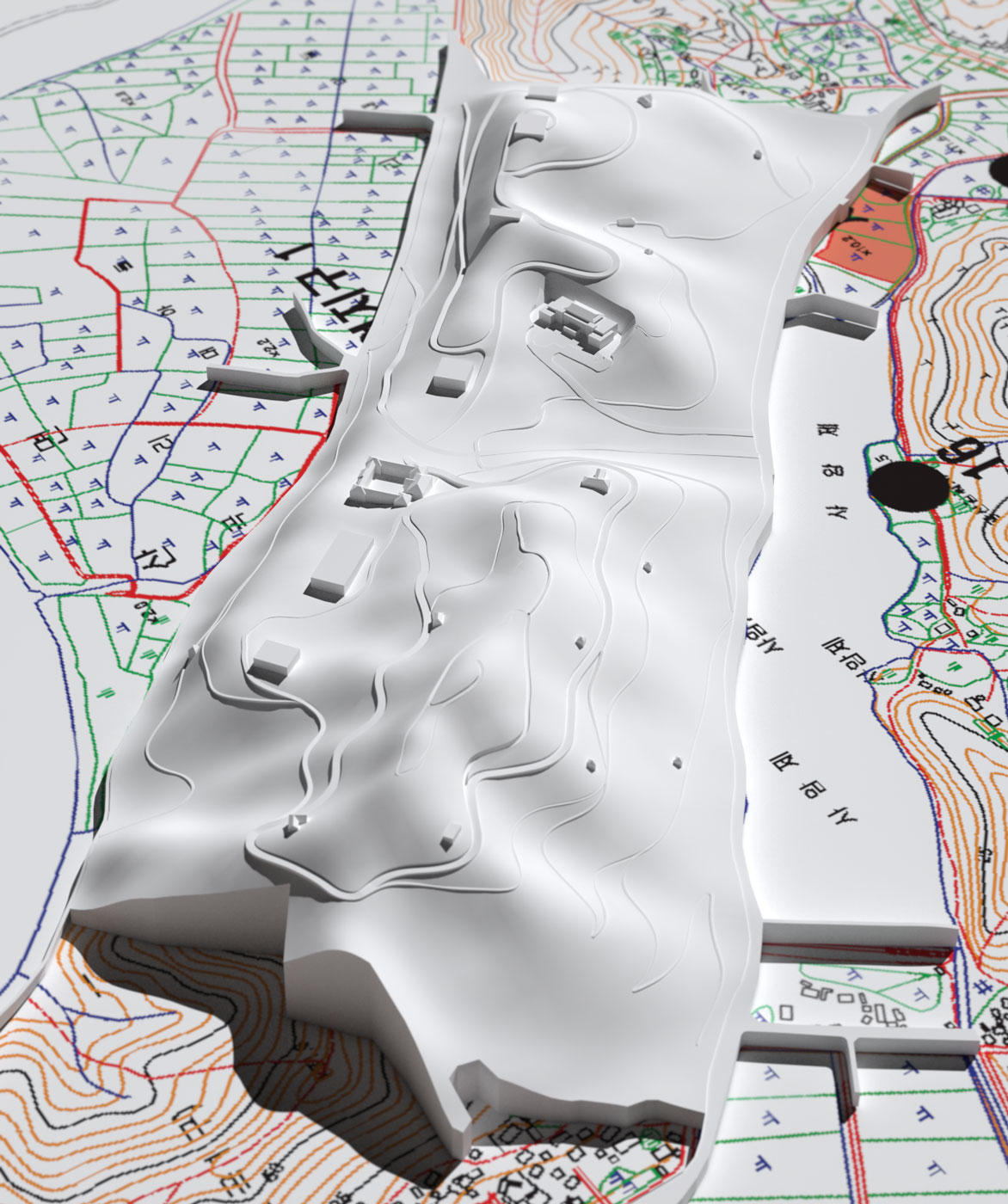NAMDO MUSEUM




Principal Use: Museum, Public Park, Film Set
Project Site: Namdo, South Korea
Site Area: 363,690 sq m.
Total Floor Area: 8,300 sq m.
Design Period: 2022.04-05
Host: Jeollanam-do
Competition Result: Honorable Mention
Project Site: Namdo, South Korea
Site Area: 363,690 sq m.
Total Floor Area: 8,300 sq m.
Design Period: 2022.04-05
Host: Jeollanam-do
Competition Result: Honorable Mention
A highly site-specific museum dedicated to the Righteous Army, a civilian militia credited with defending Korea against numerous invasions throughout its history.
...
In the age of the organic light-emitting diode screen all the world’s eyes are on South Korean technology, literally, with Samsung and LG screens installed in almost every smartphone on the planet. The logging, registering, chronicling of stories, personalities, artifacts, and events, as well as the curation and dissemination of this information is done through screens—portable, personal, private … And if our obsession with screens was not already cemented before the COVID-19 pandemic, years of lockdown have shown that screens allow us to do more in a virtual space than we previously thought possible, which has only helped to nudge our collective practices further in that direction.
Meanwhile, the museum as an institution remains faithful to its mission—i.e. logging, registering, and chronicling of stories, personalities, artifacts, events—and curating and disseminating this information to the public in a shared, collective space. On one hand, the very idea of investing resources toward the construction of a physical museum appears to be at odds with current and foreseeable trends in our screen-obsessed culture, suggesting the museum’s gradual, inevitable death. New museums, risking all-out irrelevance in the face of unstoppable technological change, make little attempt to reinvent themselves. They repackage the traditional model, turning the brief into an exciting new form, making another contribution to the canon of photogenic architecture. On the other hand, even the most optimistic among us know that the traditional museum experience, when passed through the filter of screen technology, is only capable of producing a thin approximation of the real thing.
Faced with two undesirable alternatives, the museum stands to reclaim territory lost to the screen, but how, and at what cost? Unless it fully embraces its role as a repository of artifacts while vigorously orchestrating the simultaneous interaction of geographic place and digital mediation, its dedication to the artifact will compromise its own plausibility at the moment of potential climax.
Our approach is based on two initial objectives:
1) To create a museum experience that is physically rich and unique to its geographic situation. Given the potential for spatial experiences afforded by the site’s complex topography, access for people of all physical ability levels is paramount. Therefore, the Museum provides universal access to every point on the site through a network of paved pathways whose slope never exceeds a 1:12 rise-to-run ratio.
2) To find an architectural character for the museum in the period drama film sets that currently occupy the site, thus imbuing the museum with the patriotic spirit in which the film and TV productions were made, and contributing to a sense of place.
In a traditional museum, space is dense and ordered. One moves from room to room, perhaps resting in a chair to contemplate one artifact before moving on to the next, and so on, until the mind grows tired and it is time to leave. Thus denied the opportunity for meaningful reflection, one’s experience is stunted. The new Namdo Museum provides ample space for reflection and contemplation, where the mind can be open to making connections with the landscape and the world beyond—a purposeful rhythm of tension and compression. The chair of the traditional museum is far removed from the exhibit, and as the visitor ambles through the forest, looking out over the plain, river, and mountains beyond—largely unchanged since the days when the Righteous Army first gazed upon them—he imagines all the more vividly those people’s lives, their patriotism, and the sacrifices they made to protect their homeland.
...
In the age of the organic light-emitting diode screen all the world’s eyes are on South Korean technology, literally, with Samsung and LG screens installed in almost every smartphone on the planet. The logging, registering, chronicling of stories, personalities, artifacts, and events, as well as the curation and dissemination of this information is done through screens—portable, personal, private … And if our obsession with screens was not already cemented before the COVID-19 pandemic, years of lockdown have shown that screens allow us to do more in a virtual space than we previously thought possible, which has only helped to nudge our collective practices further in that direction.
Meanwhile, the museum as an institution remains faithful to its mission—i.e. logging, registering, and chronicling of stories, personalities, artifacts, events—and curating and disseminating this information to the public in a shared, collective space. On one hand, the very idea of investing resources toward the construction of a physical museum appears to be at odds with current and foreseeable trends in our screen-obsessed culture, suggesting the museum’s gradual, inevitable death. New museums, risking all-out irrelevance in the face of unstoppable technological change, make little attempt to reinvent themselves. They repackage the traditional model, turning the brief into an exciting new form, making another contribution to the canon of photogenic architecture. On the other hand, even the most optimistic among us know that the traditional museum experience, when passed through the filter of screen technology, is only capable of producing a thin approximation of the real thing.
Faced with two undesirable alternatives, the museum stands to reclaim territory lost to the screen, but how, and at what cost? Unless it fully embraces its role as a repository of artifacts while vigorously orchestrating the simultaneous interaction of geographic place and digital mediation, its dedication to the artifact will compromise its own plausibility at the moment of potential climax.
Our approach is based on two initial objectives:
1) To create a museum experience that is physically rich and unique to its geographic situation. Given the potential for spatial experiences afforded by the site’s complex topography, access for people of all physical ability levels is paramount. Therefore, the Museum provides universal access to every point on the site through a network of paved pathways whose slope never exceeds a 1:12 rise-to-run ratio.
2) To find an architectural character for the museum in the period drama film sets that currently occupy the site, thus imbuing the museum with the patriotic spirit in which the film and TV productions were made, and contributing to a sense of place.
In a traditional museum, space is dense and ordered. One moves from room to room, perhaps resting in a chair to contemplate one artifact before moving on to the next, and so on, until the mind grows tired and it is time to leave. Thus denied the opportunity for meaningful reflection, one’s experience is stunted. The new Namdo Museum provides ample space for reflection and contemplation, where the mind can be open to making connections with the landscape and the world beyond—a purposeful rhythm of tension and compression. The chair of the traditional museum is far removed from the exhibit, and as the visitor ambles through the forest, looking out over the plain, river, and mountains beyond—largely unchanged since the days when the Righteous Army first gazed upon them—he imagines all the more vividly those people’s lives, their patriotism, and the sacrifices they made to protect their homeland.