
TWIG MEDIA LAB
38

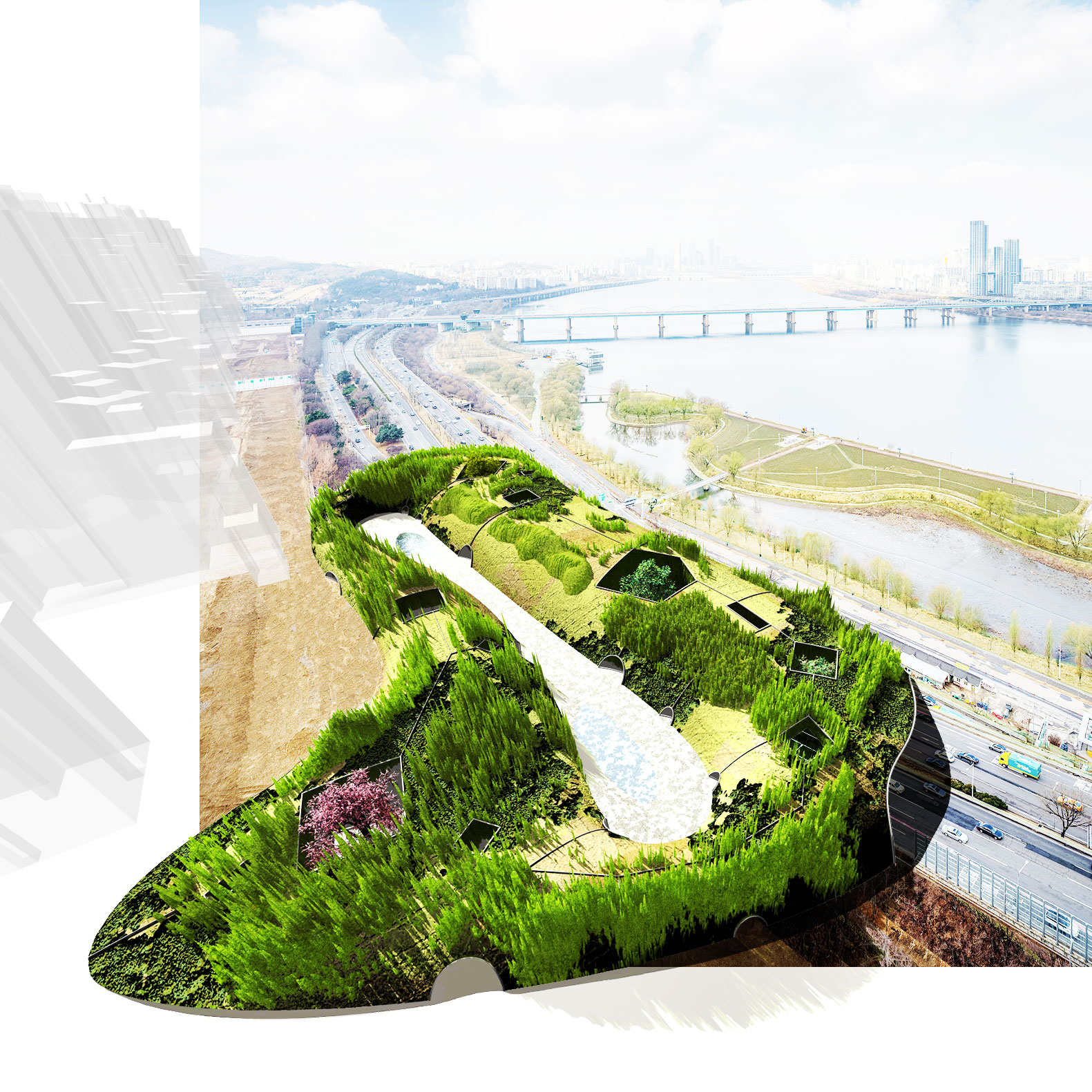

37
This is a park for the Banpo neighborhood of Seoul, Korea. It is also a roof, bridge, museum, noise barrier, sculpture garden, bird sanctuary, hiking trail, and viewing platform.


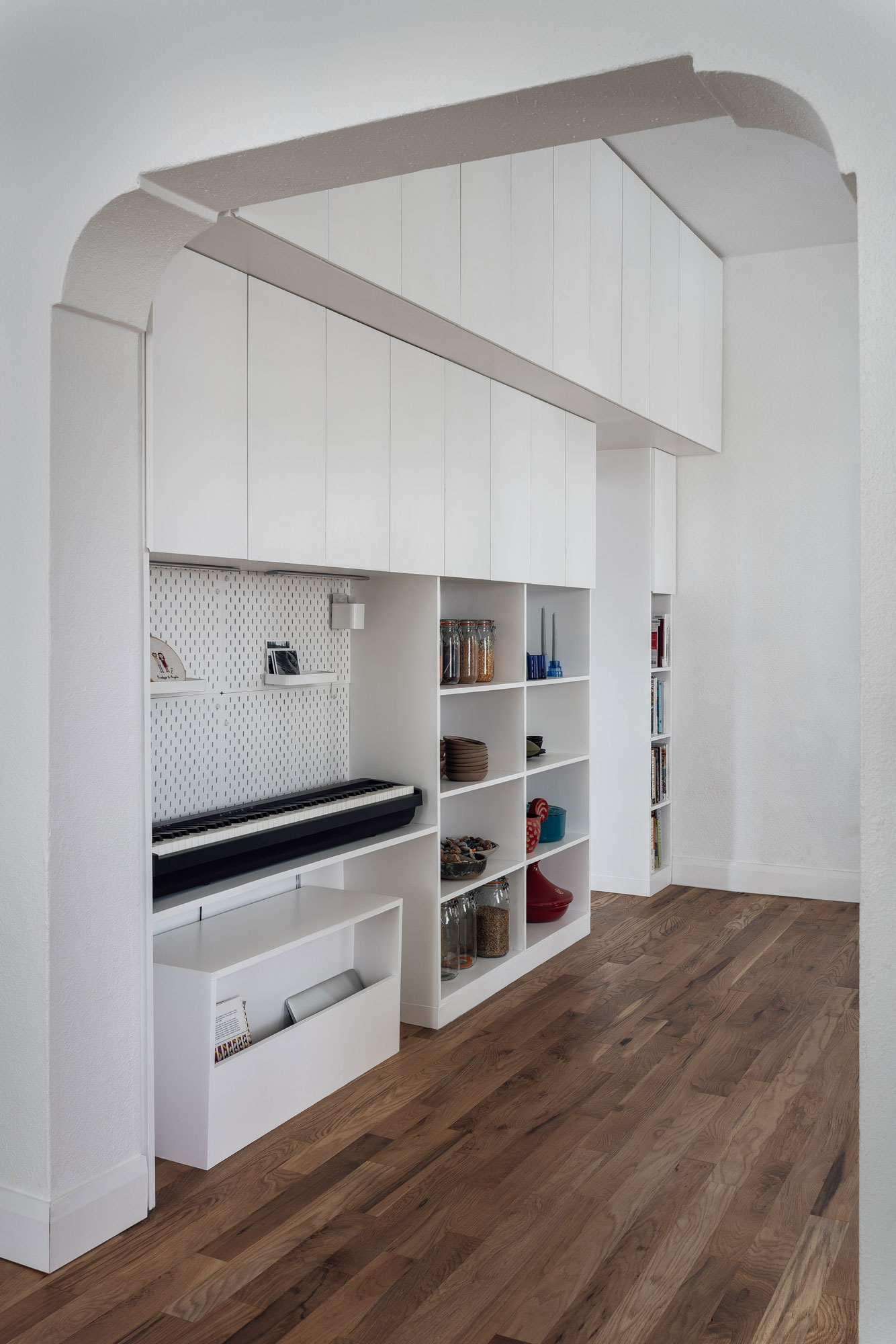

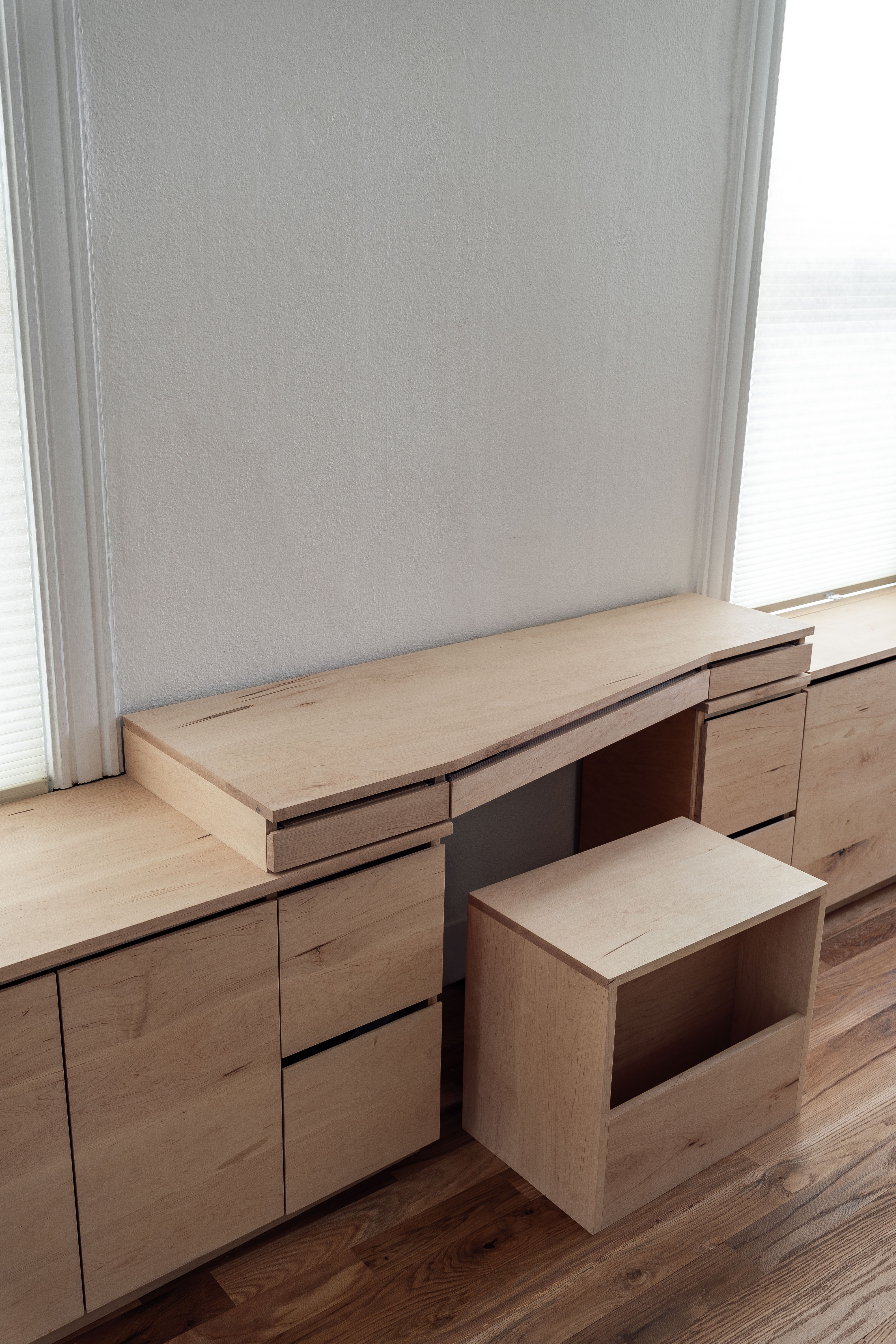


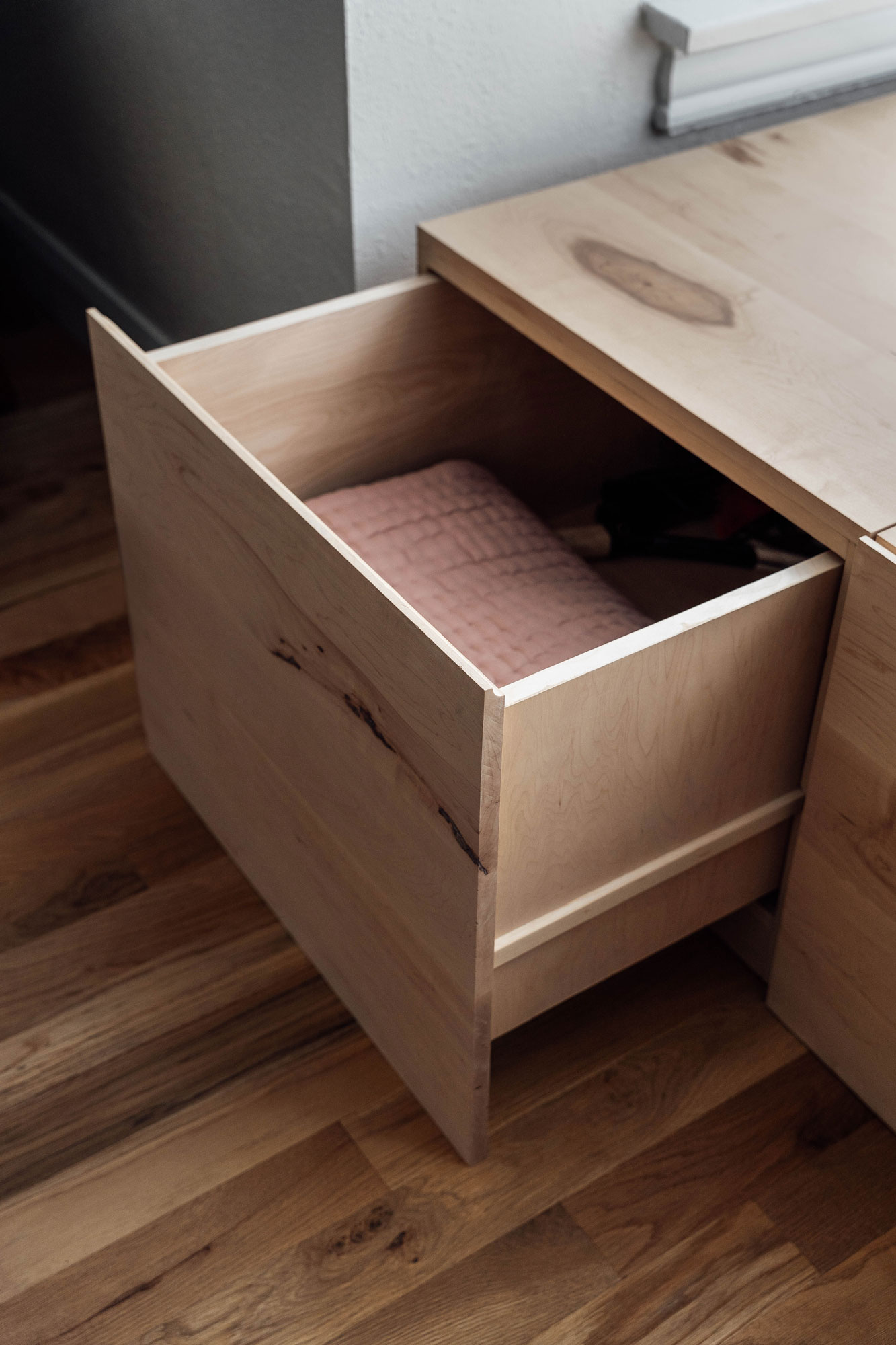

28
A series of custom wood furnishings for a historic 1,000 sq ft. brick cottage, designed to resolve eccentricities of the 1890’s interior while adding storage, seating, and work surfaces throughout.
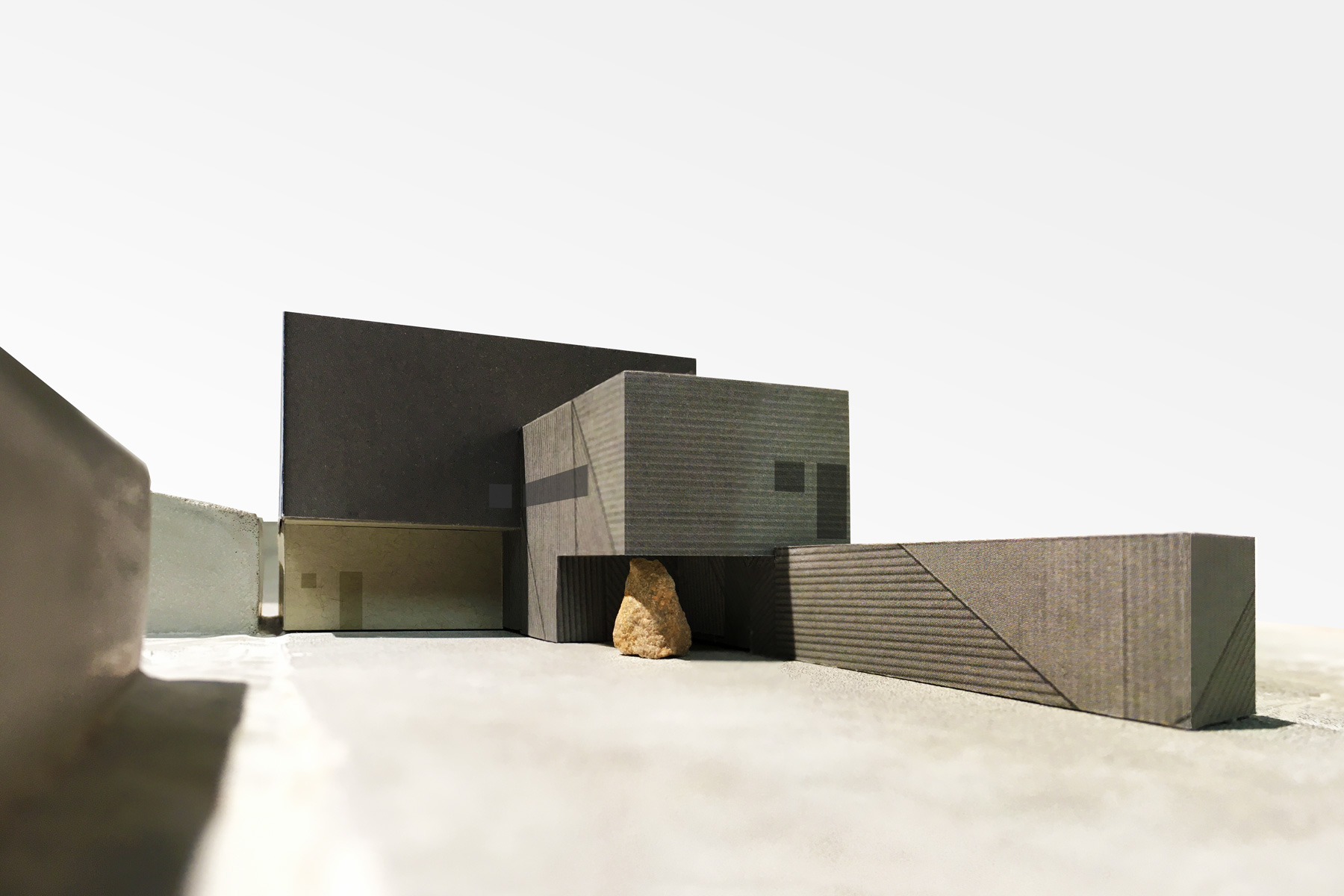
27
A video production company headquarters designed to reflect the character of its more manufacturing-oriented neighbors as well as the active railroad line on which it abuts.

CENTER FOR BEES
33
An everything center built on the former Salt Lake Bees stadium site, dedicated to the mascot of not only the baseball team but of the entire Beehive State, a community of people so industrious as to compare themselves to a colony of insects.
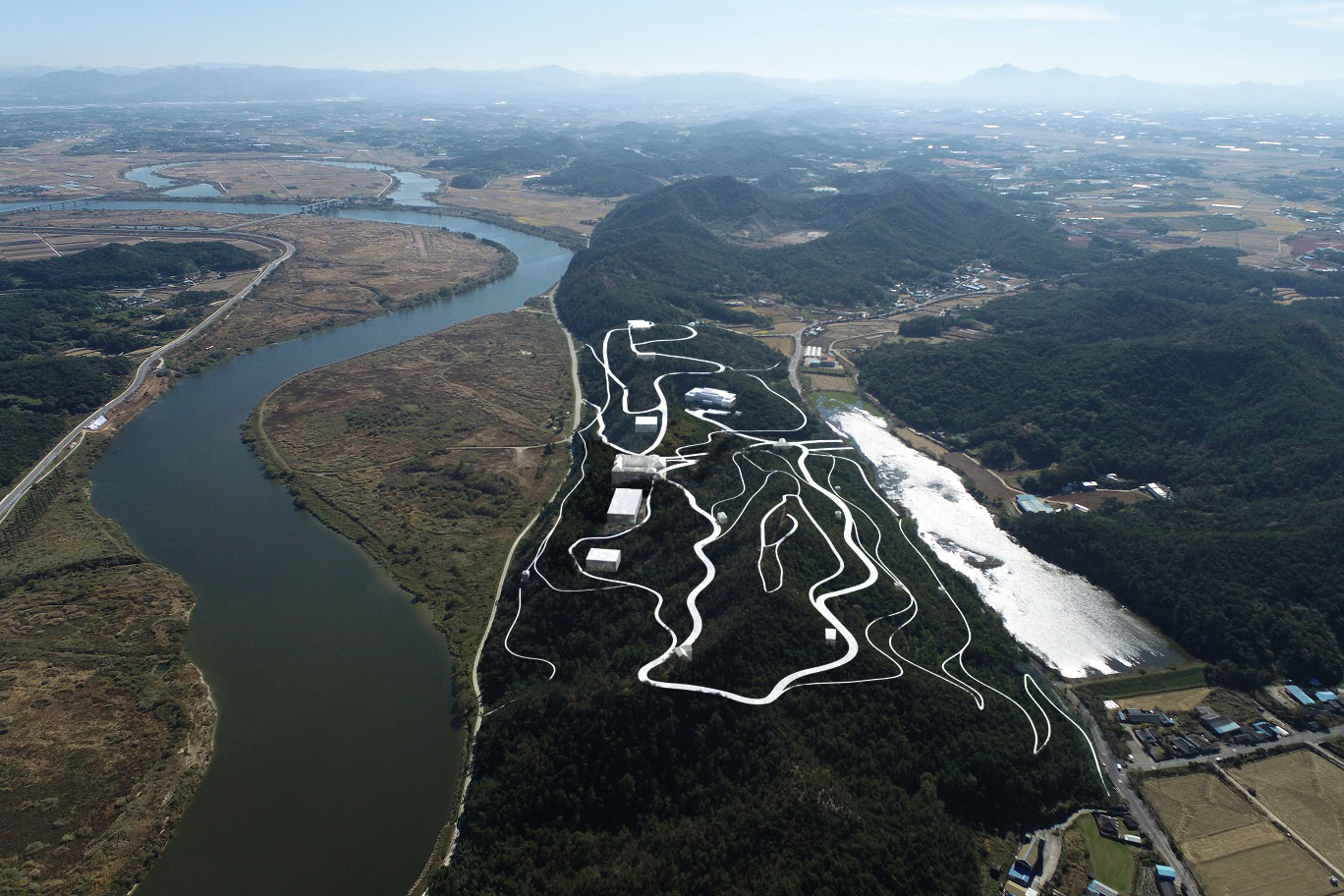
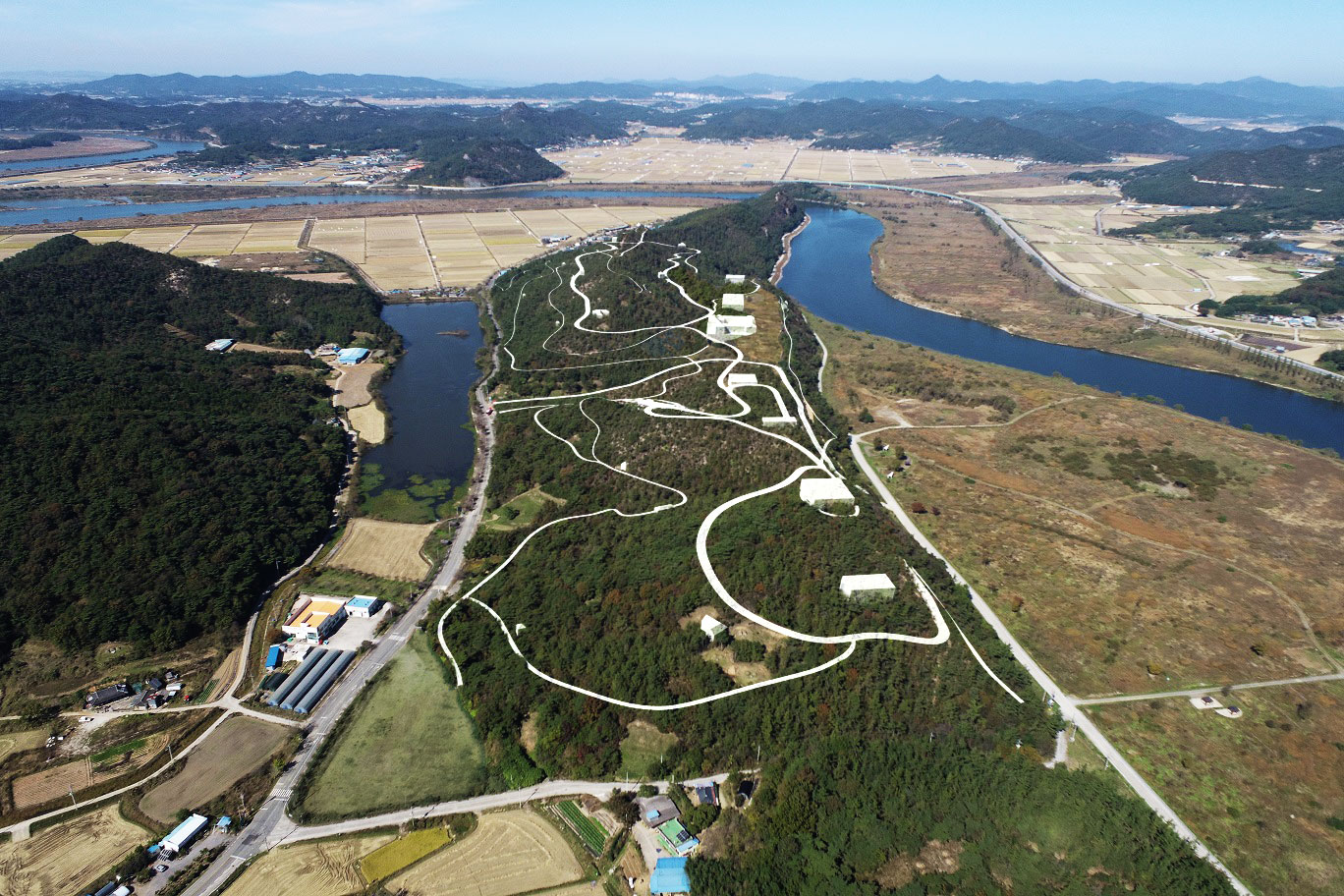
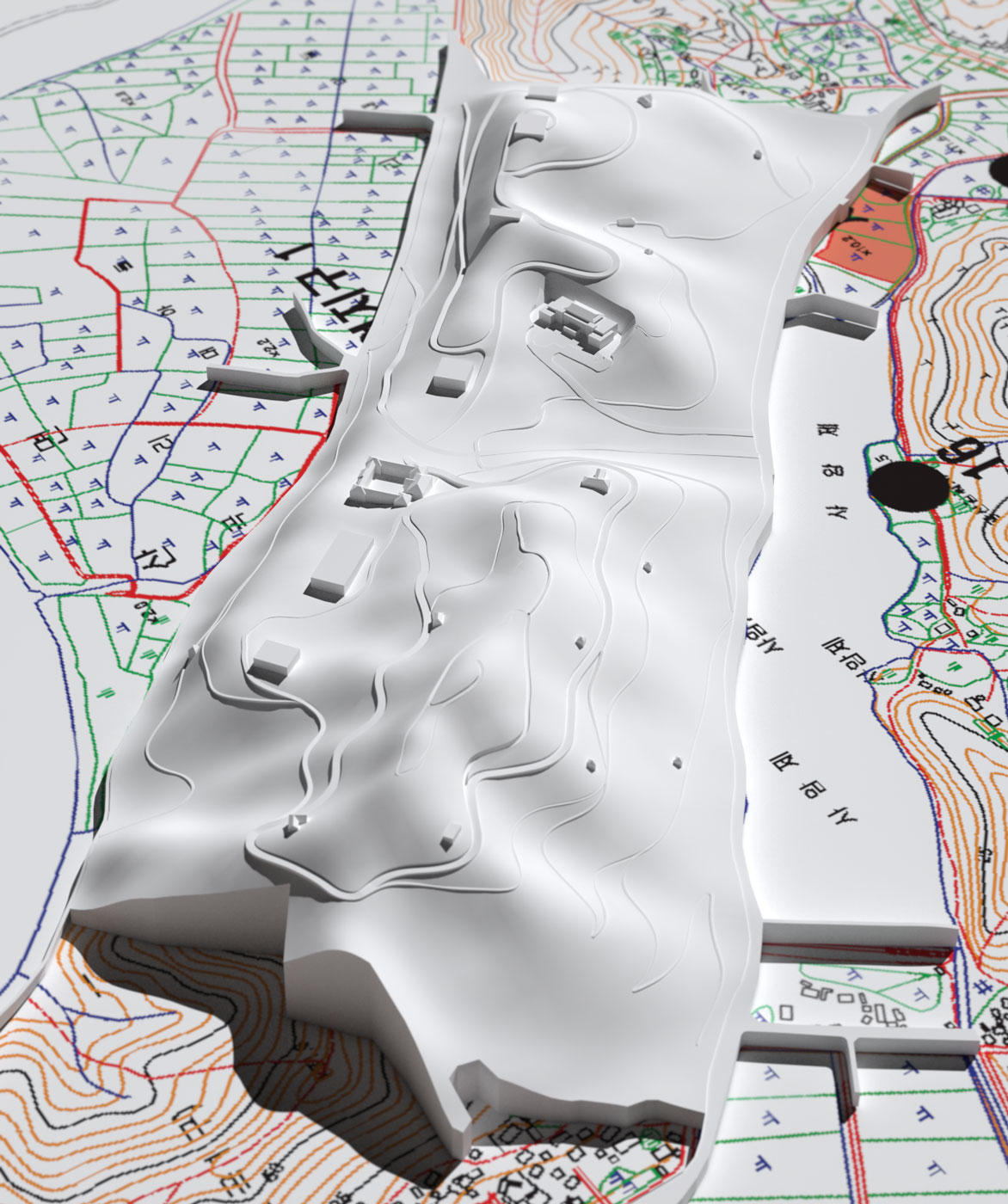
33
A museum dedicated to the Righteous Army, a civilian militia credited with defending Korea against numerous invasions throughout its history.
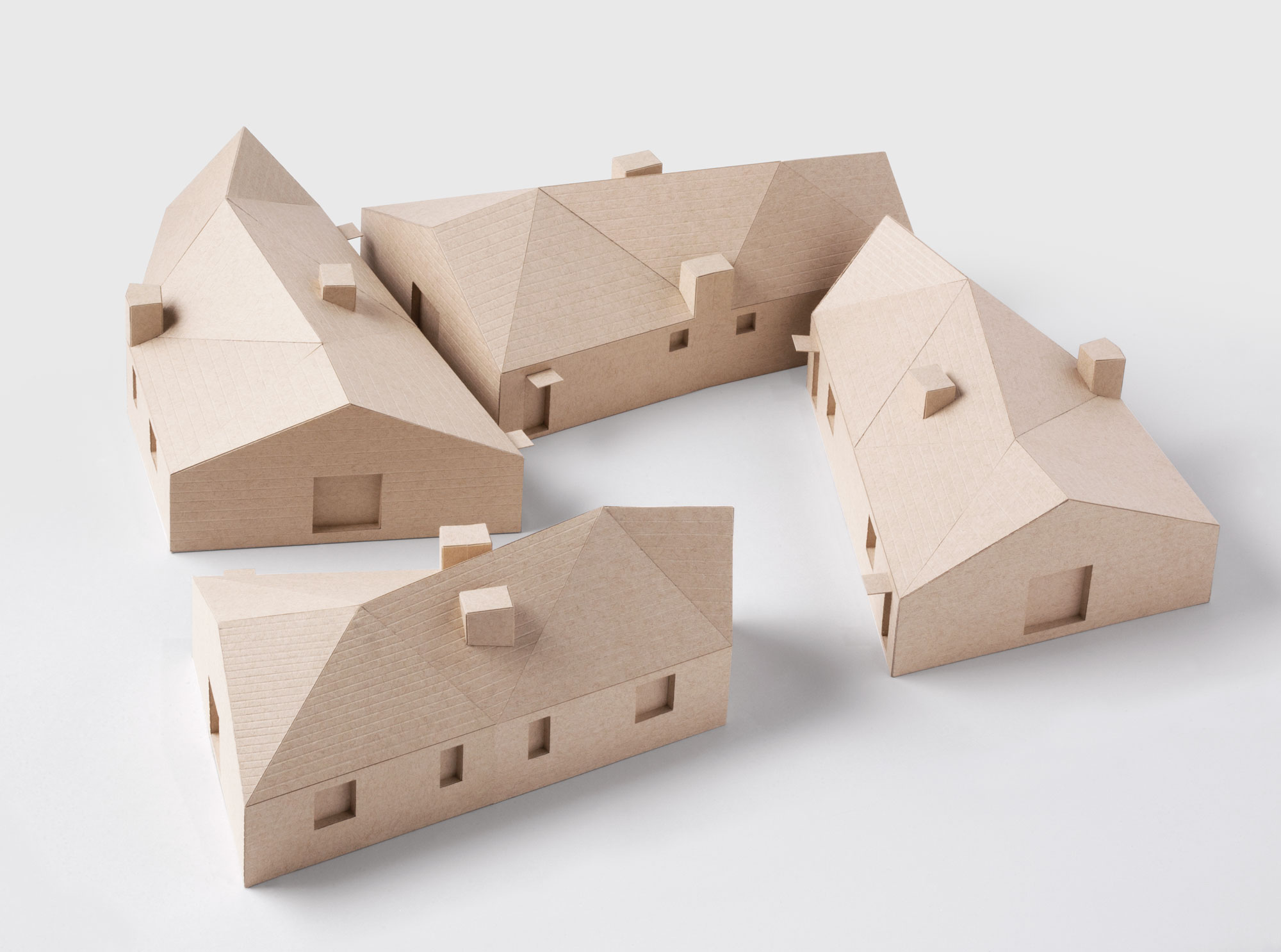
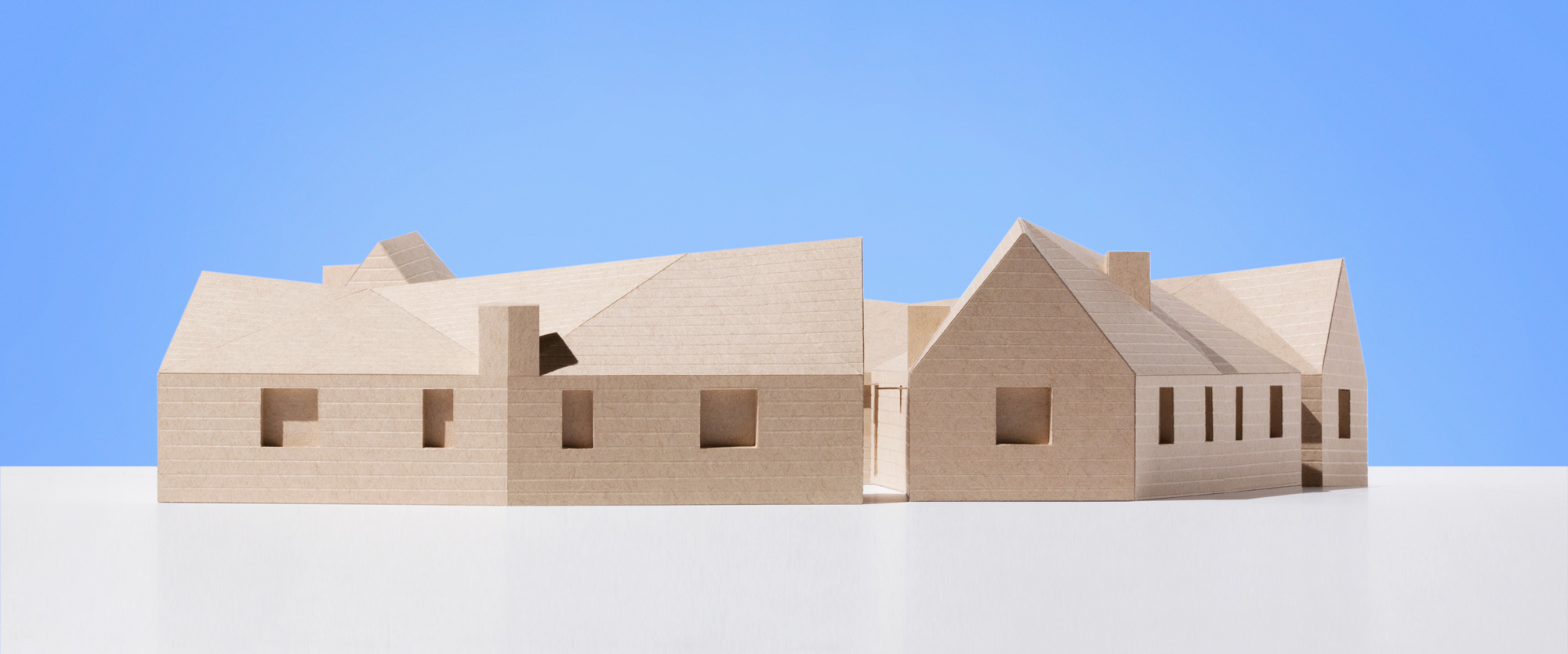
25
This housing proposal takes its name from the mother-in-law unit, also known as an accessory dwelling unit or ADU.
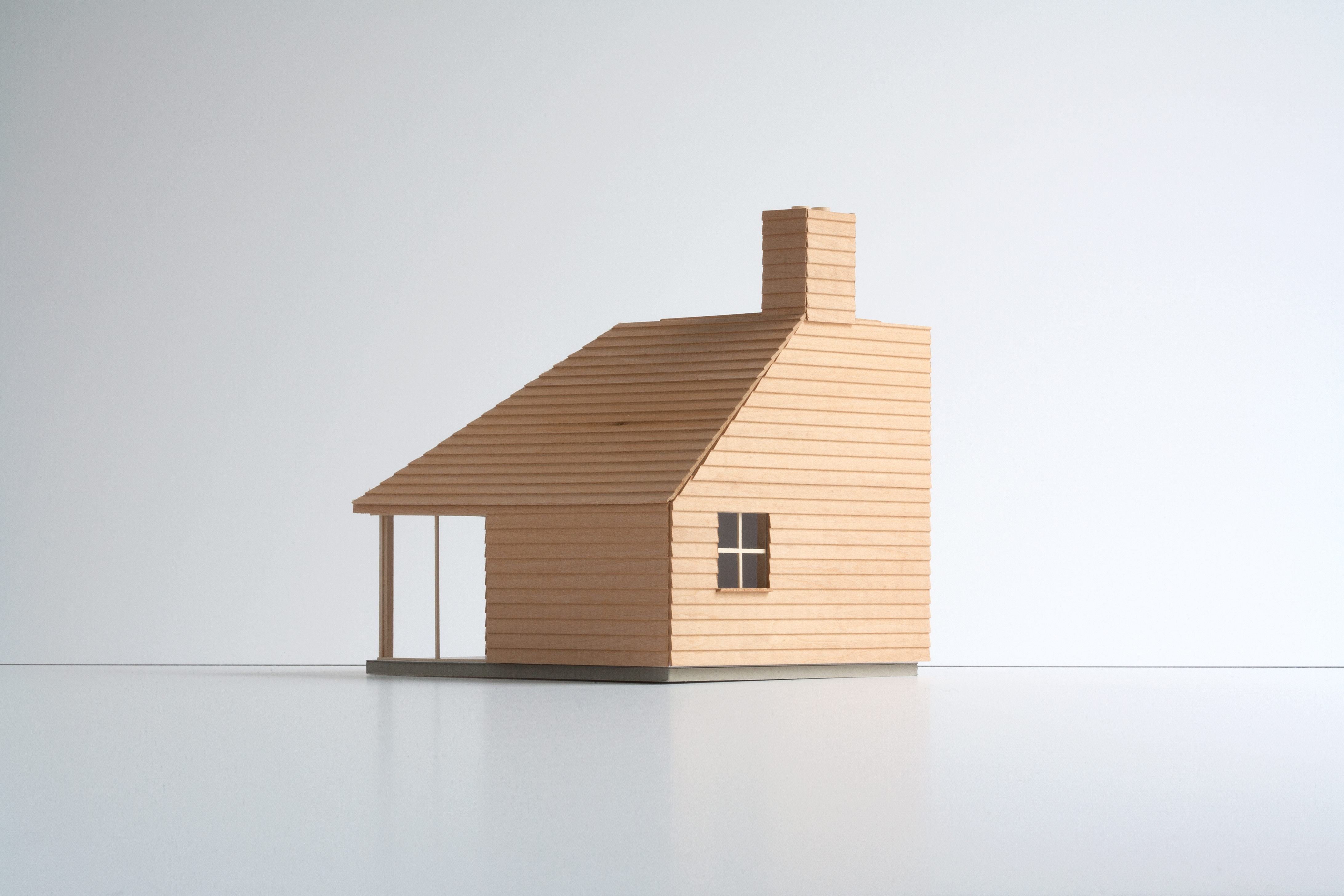
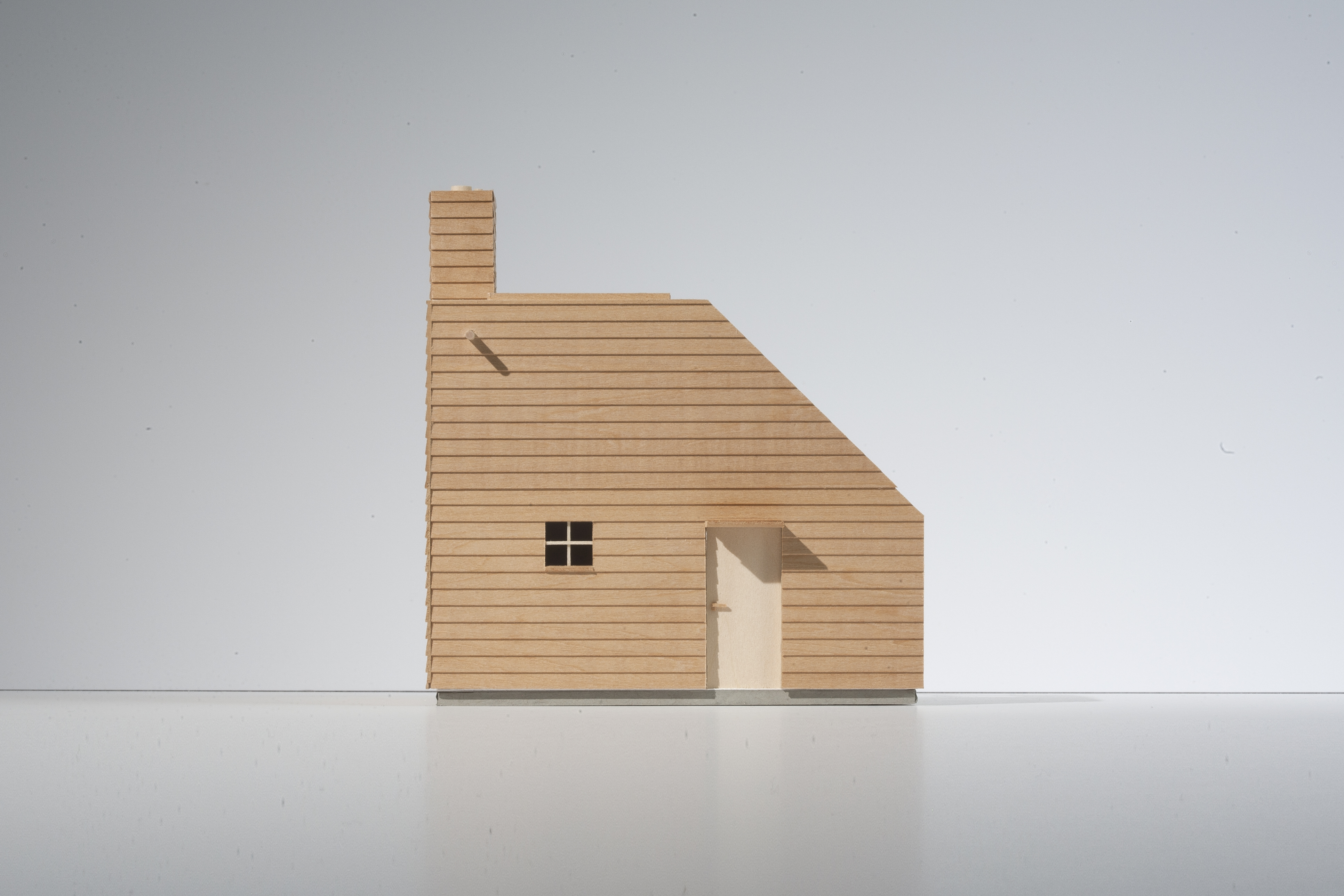
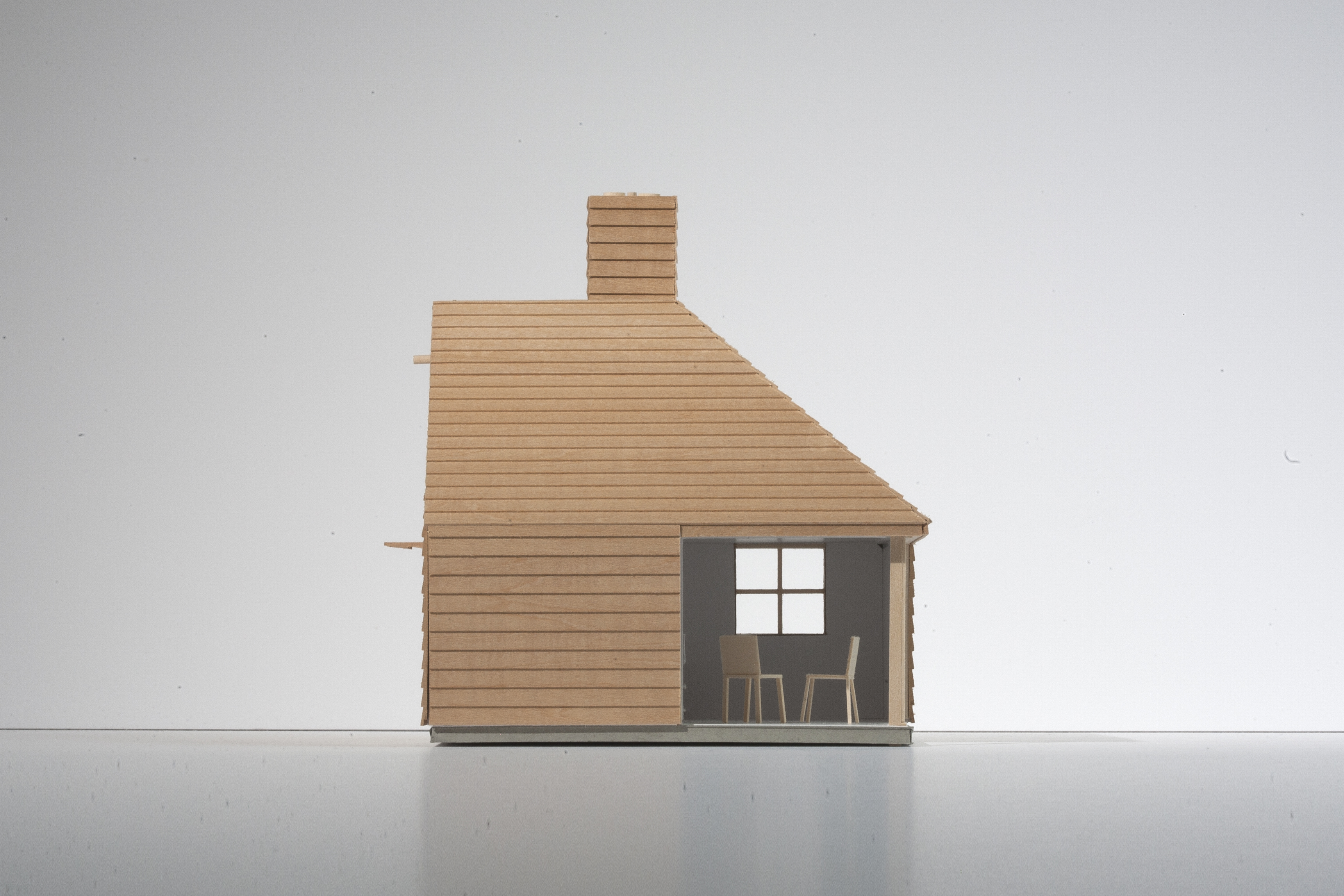
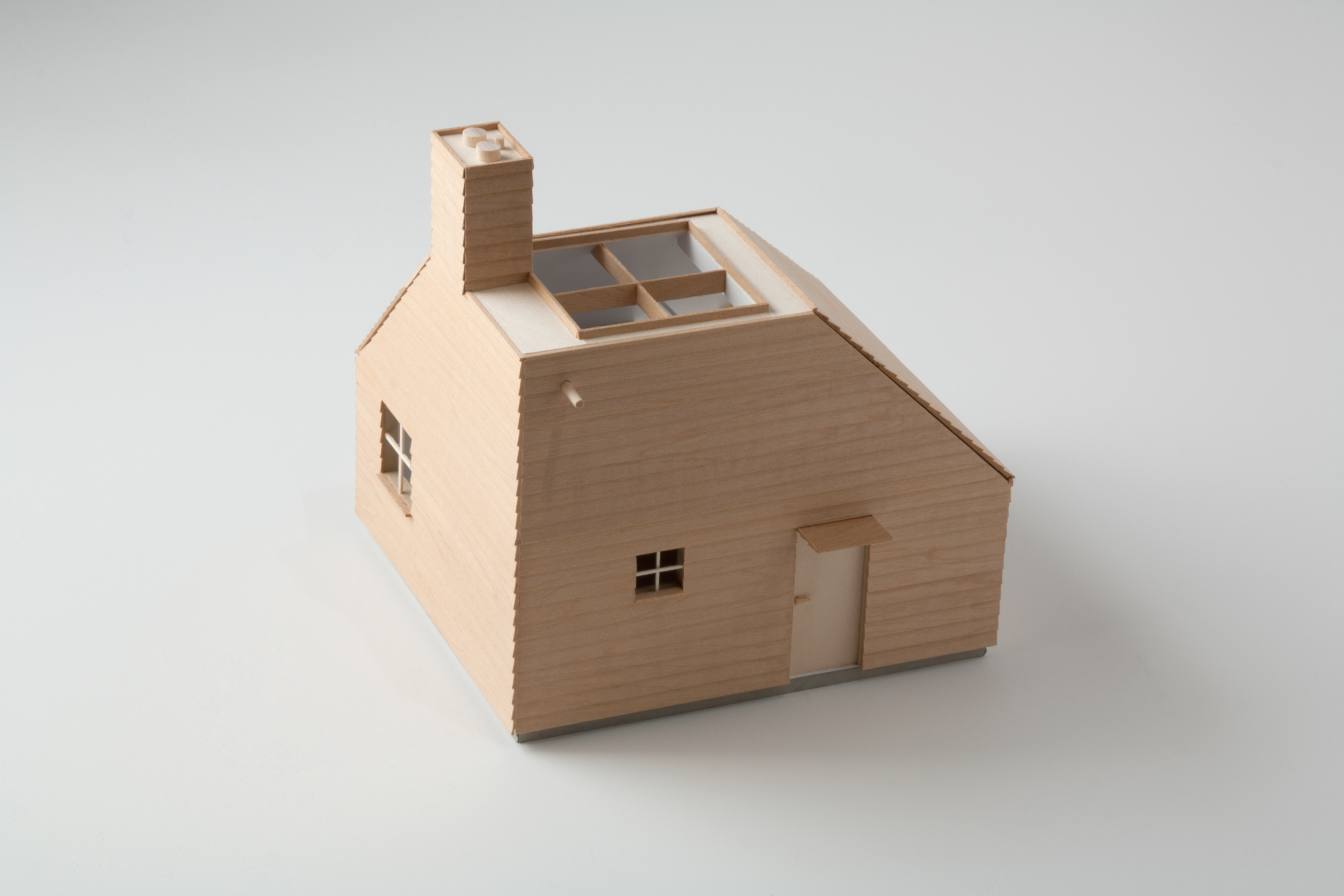
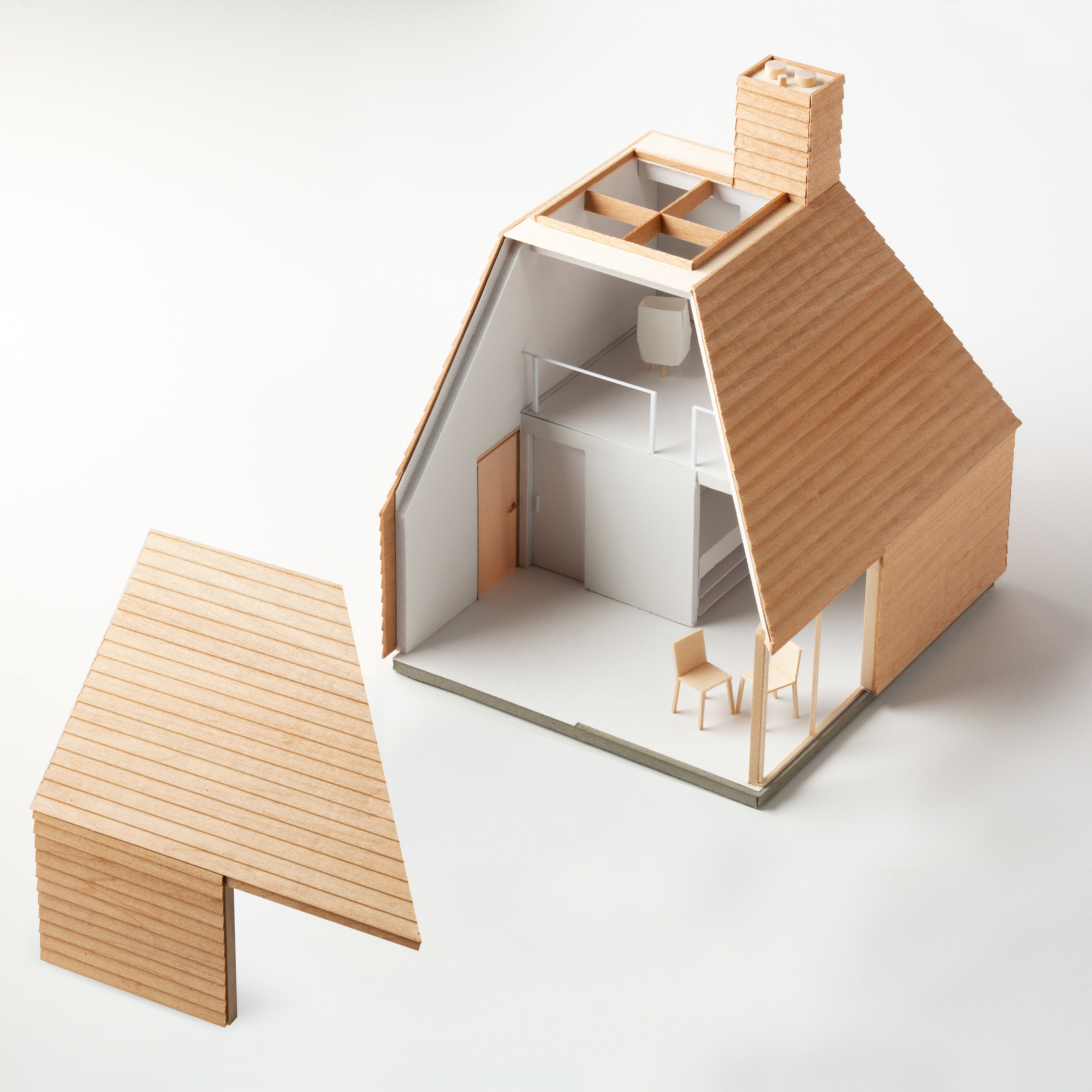
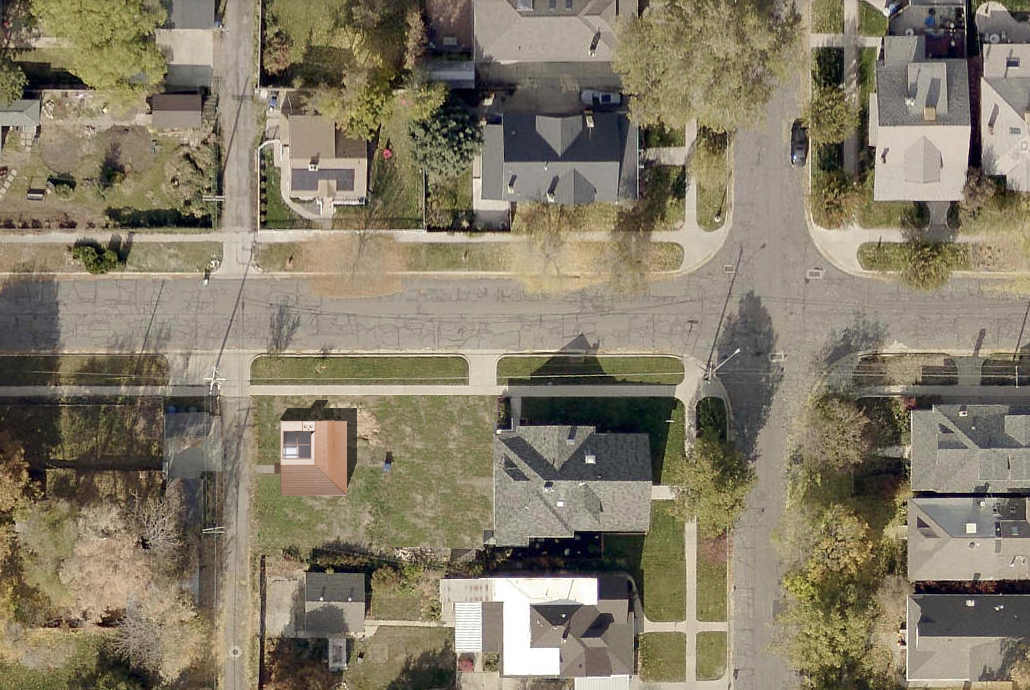
23
Runner-up in the Salt Lake City Tiny Home design competition.
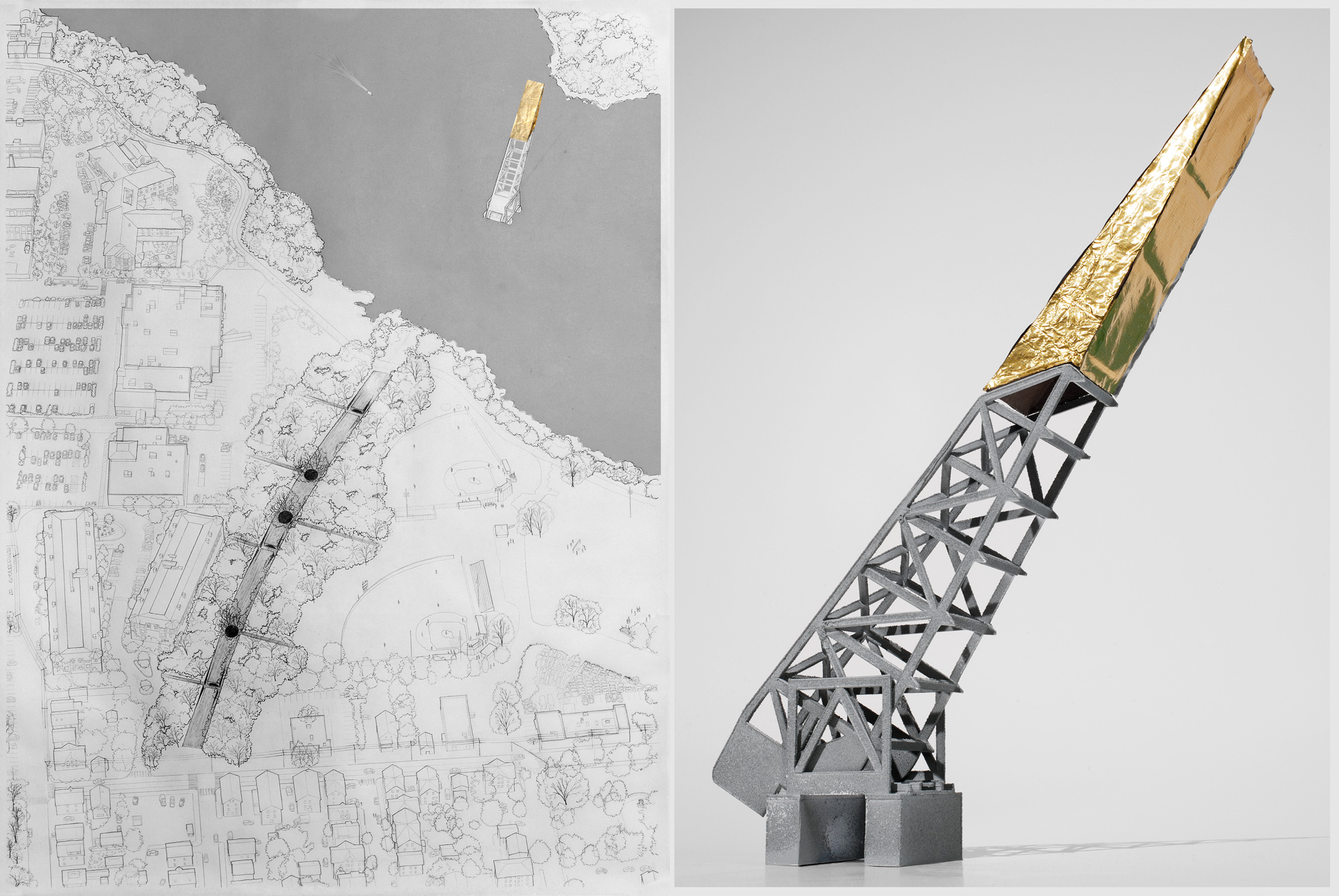
CROOK POINT BRIDGE
20
A public park formed from the selective modification of an abandoned railroad tunnel and landmark drawbridge on the Seekonk River in Providence, Rhode Island.
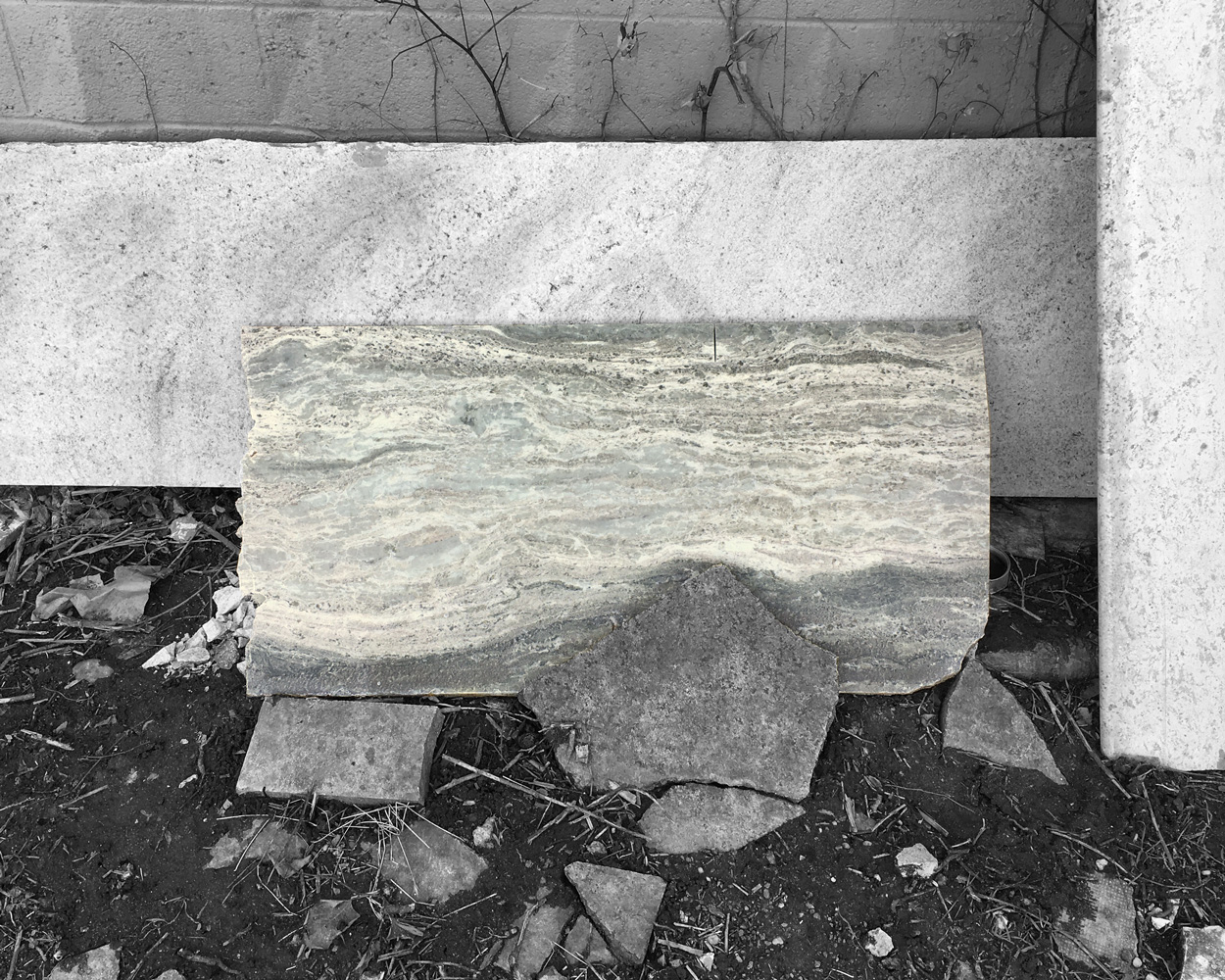
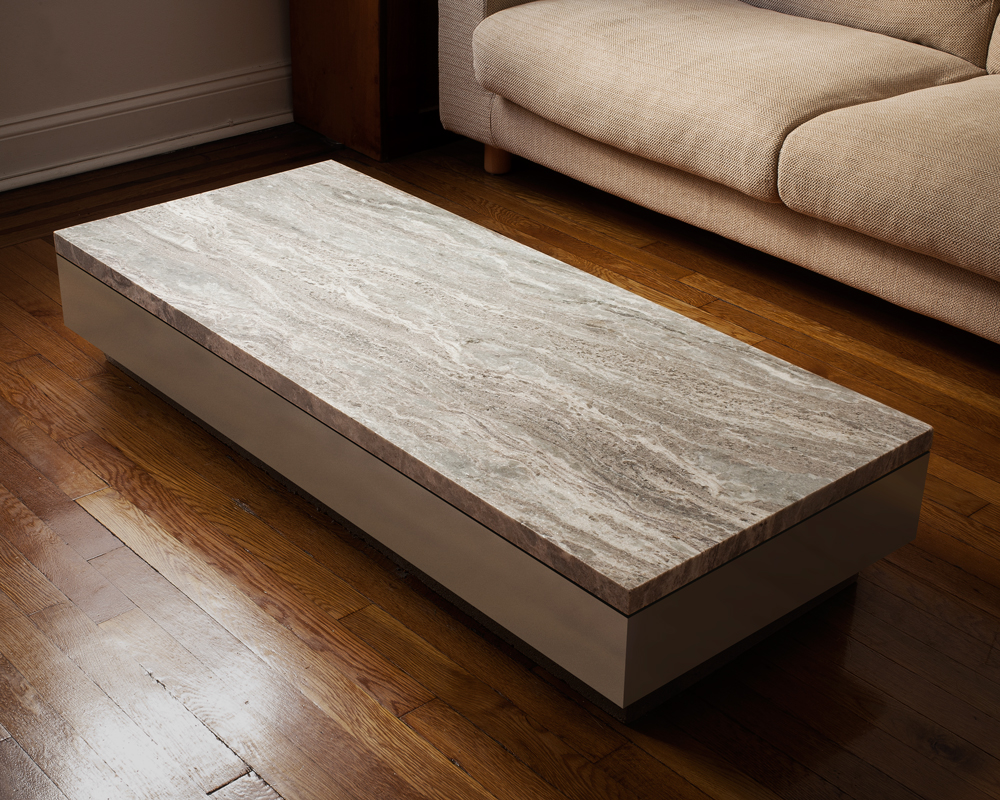
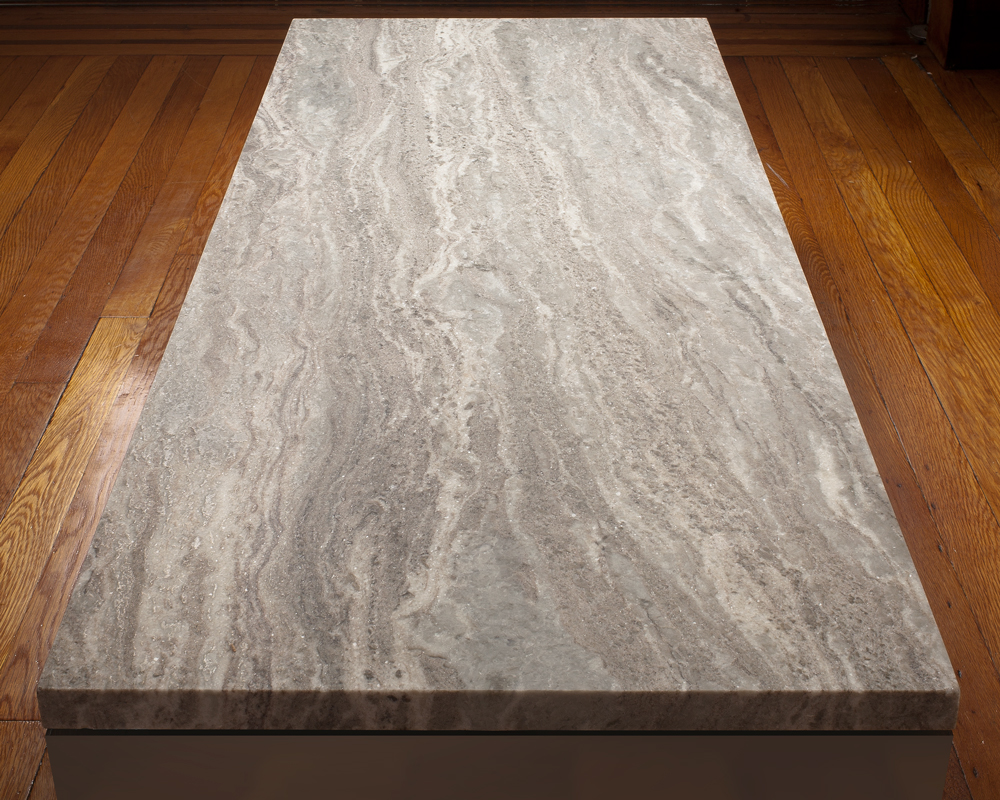
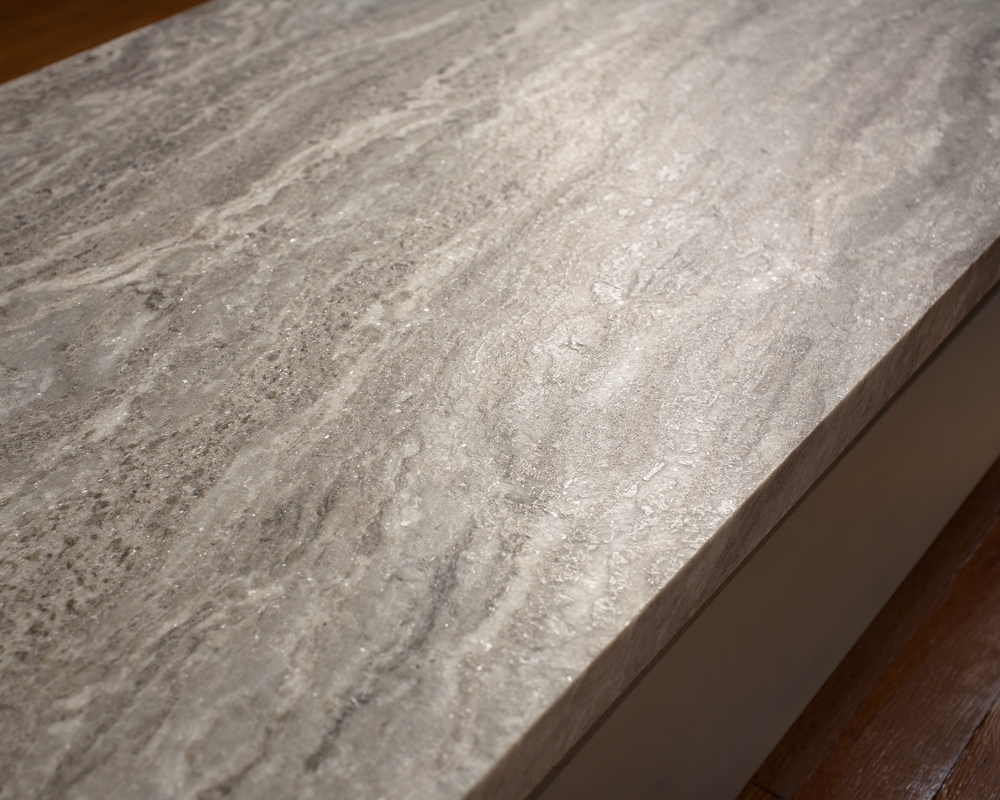
18
A coffee table made from a discarded slab of granite.
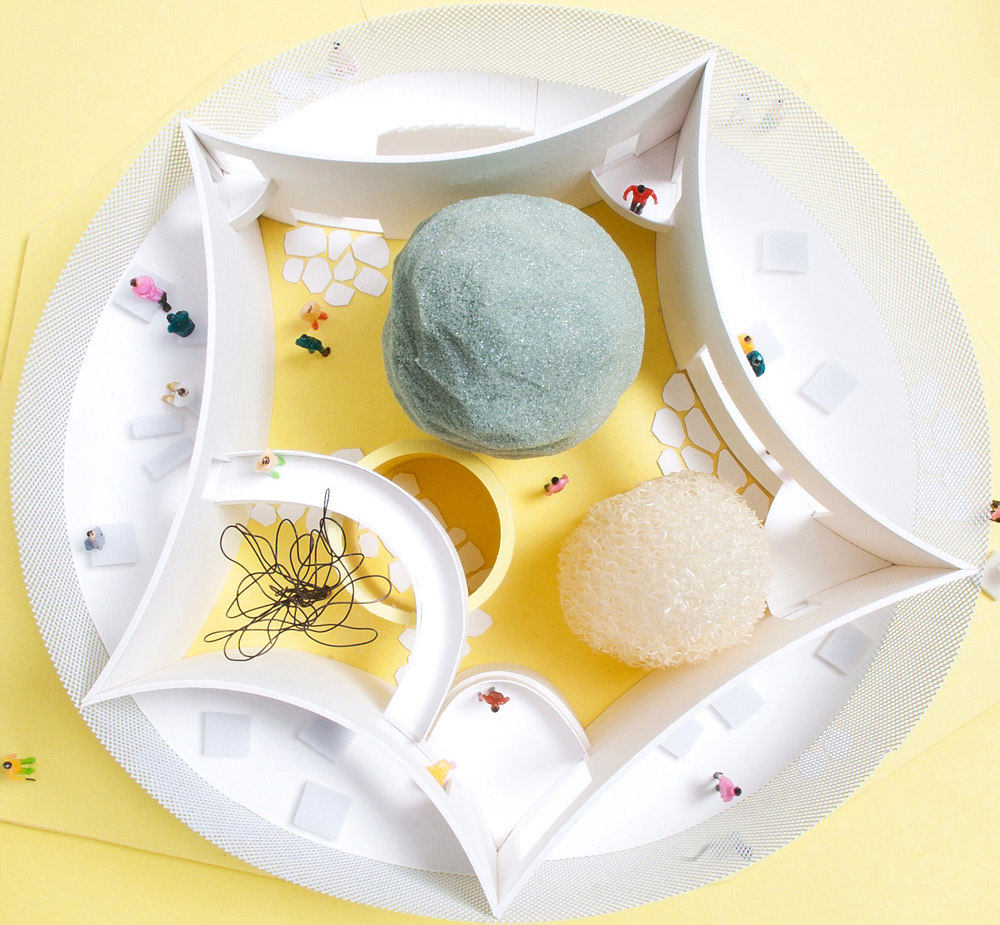
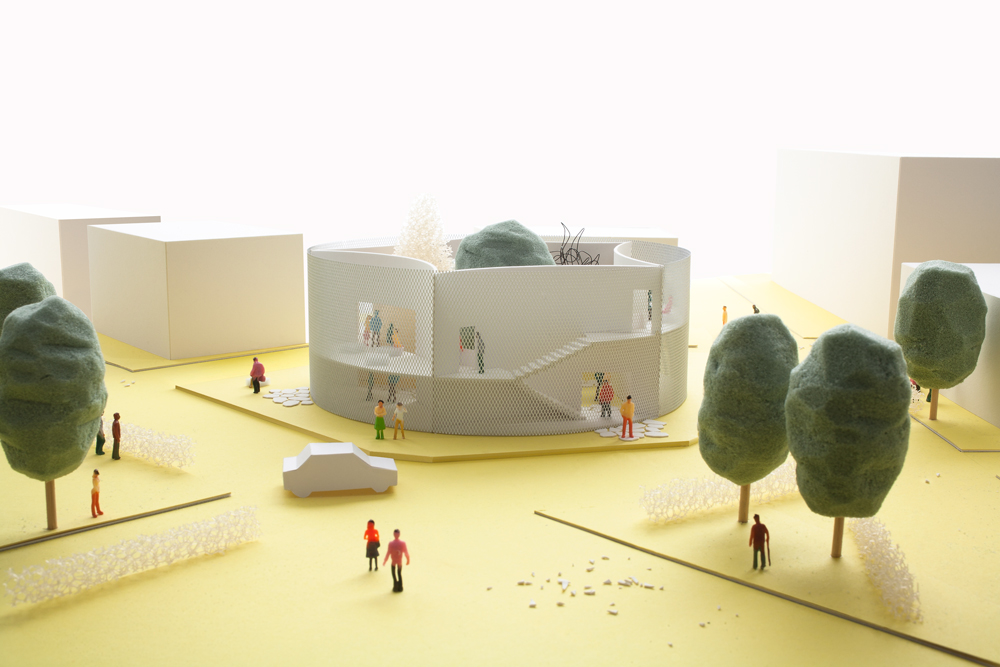
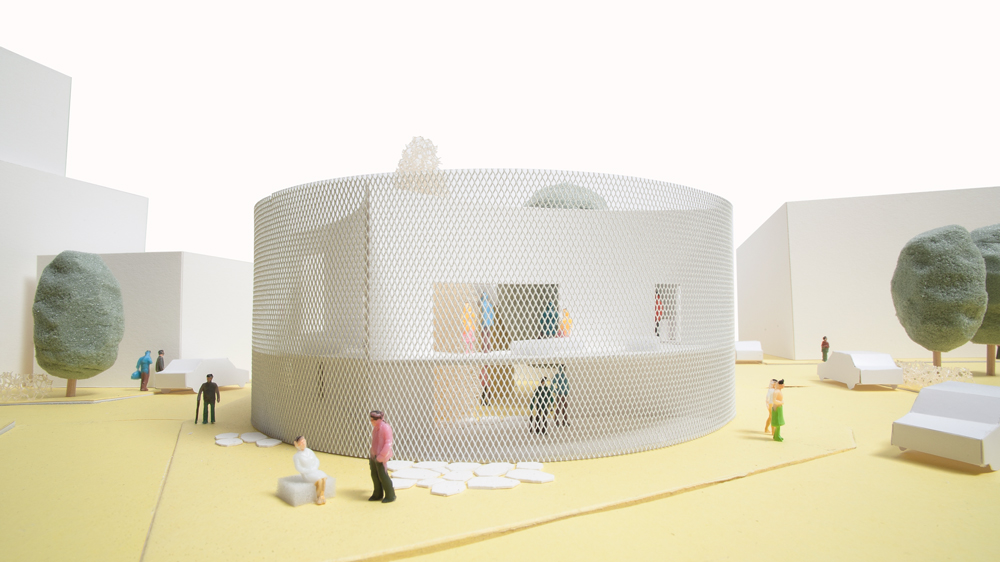
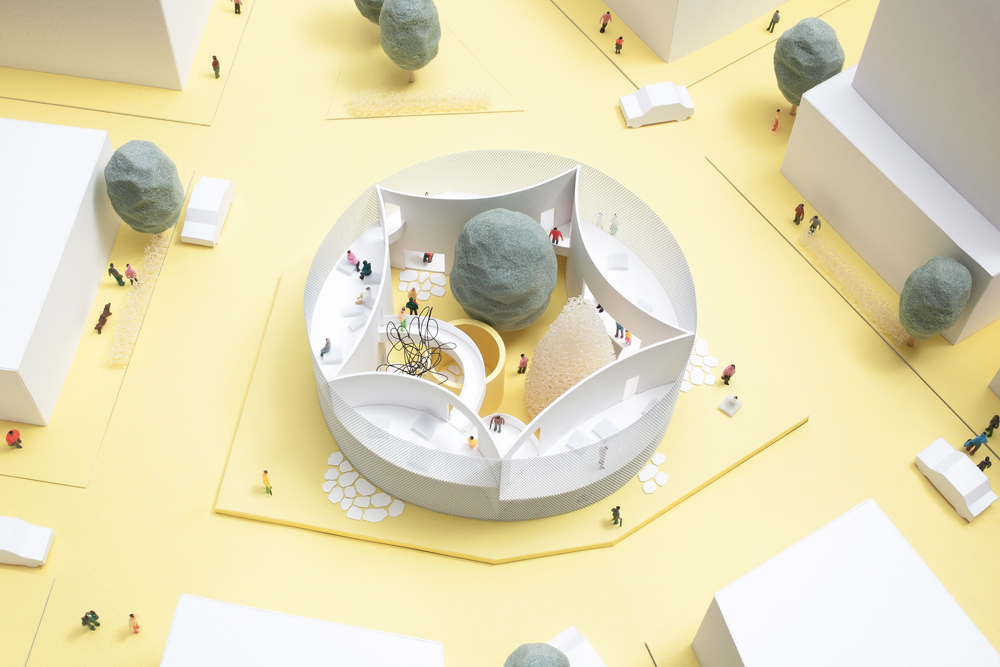
16
An architectural pavilion for a five-sided traffic island, designed as an in-situ strategy for preserving a cluster of rare trees threatened by industrial pollution.
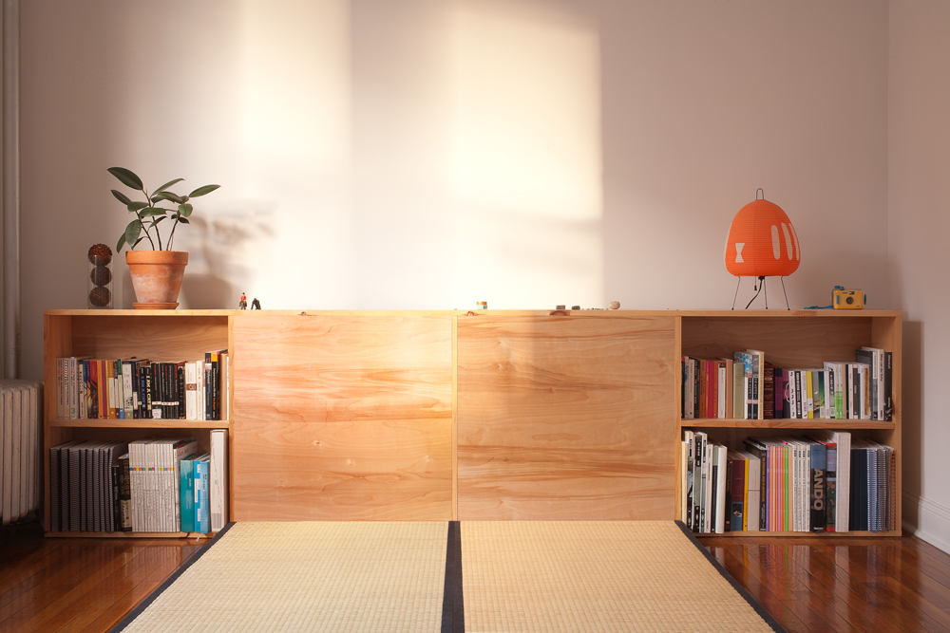
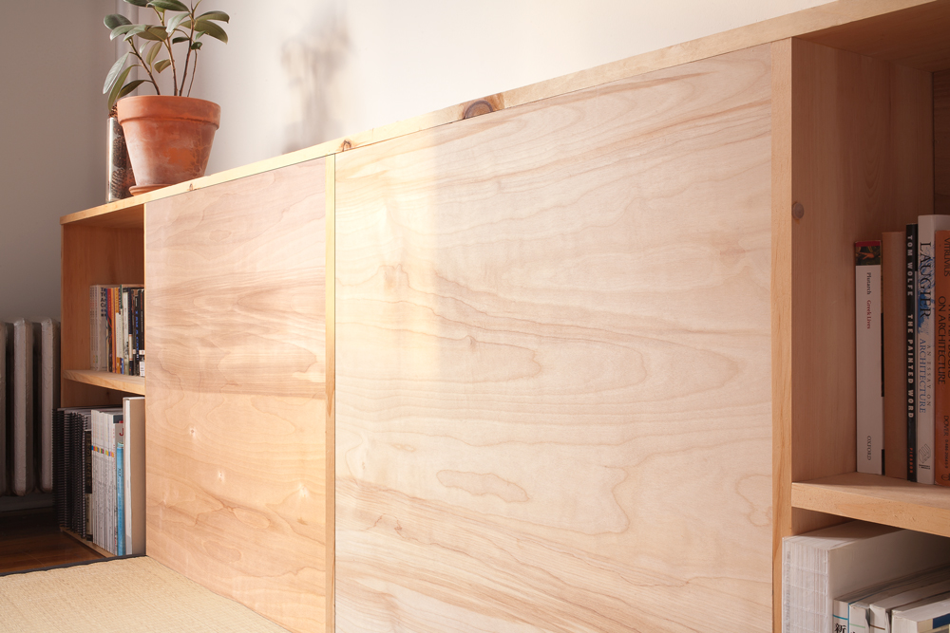
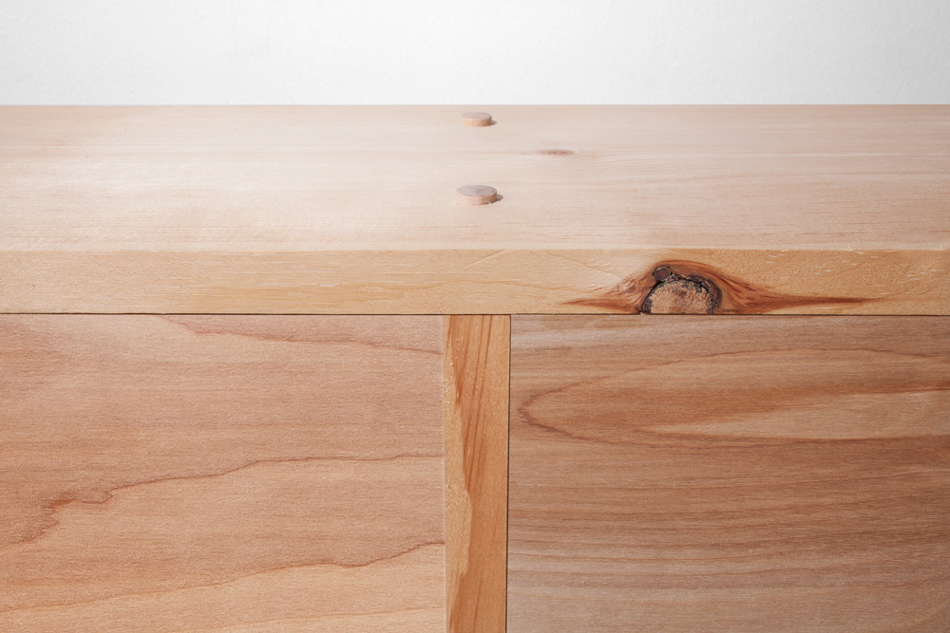
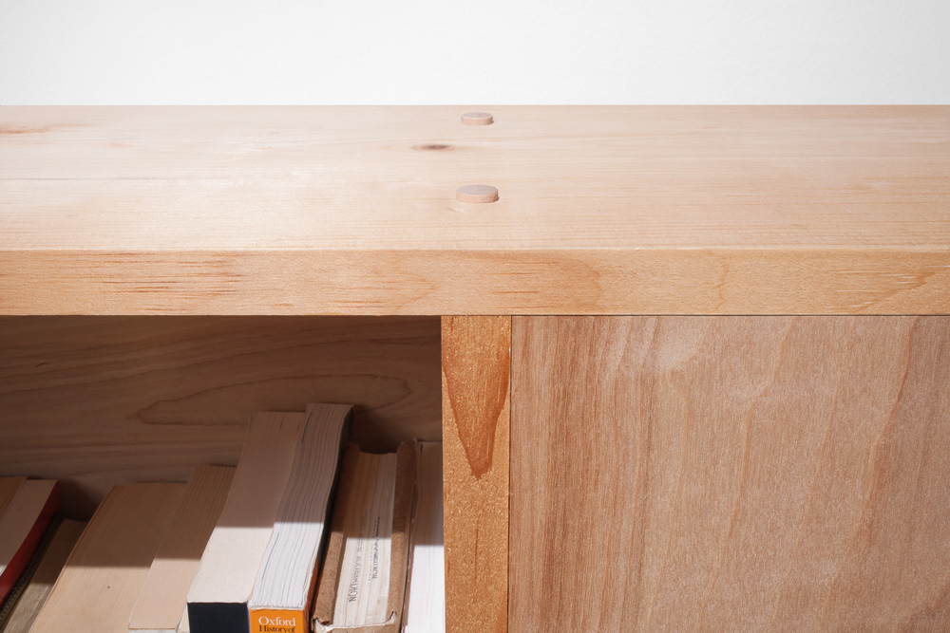
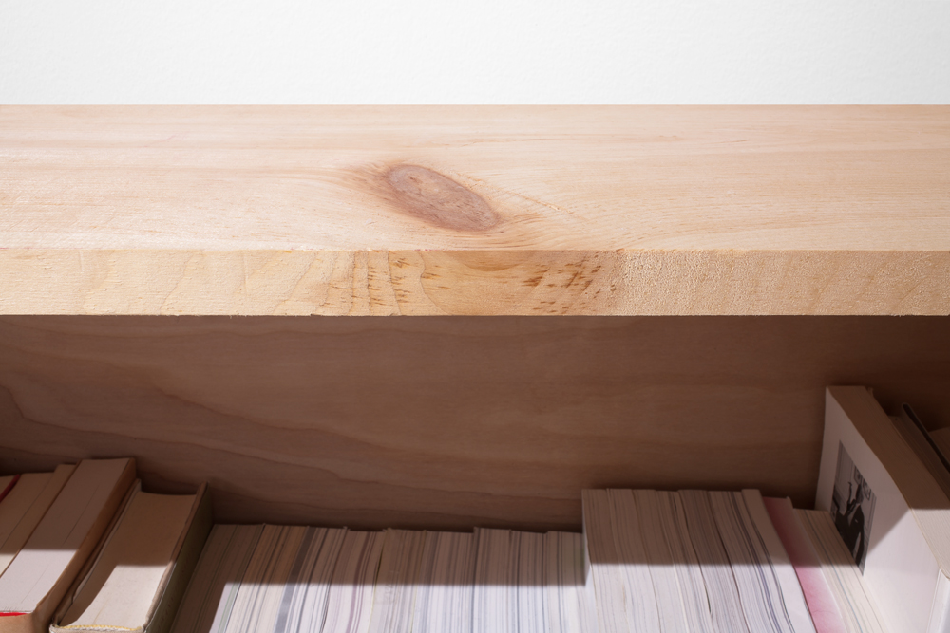
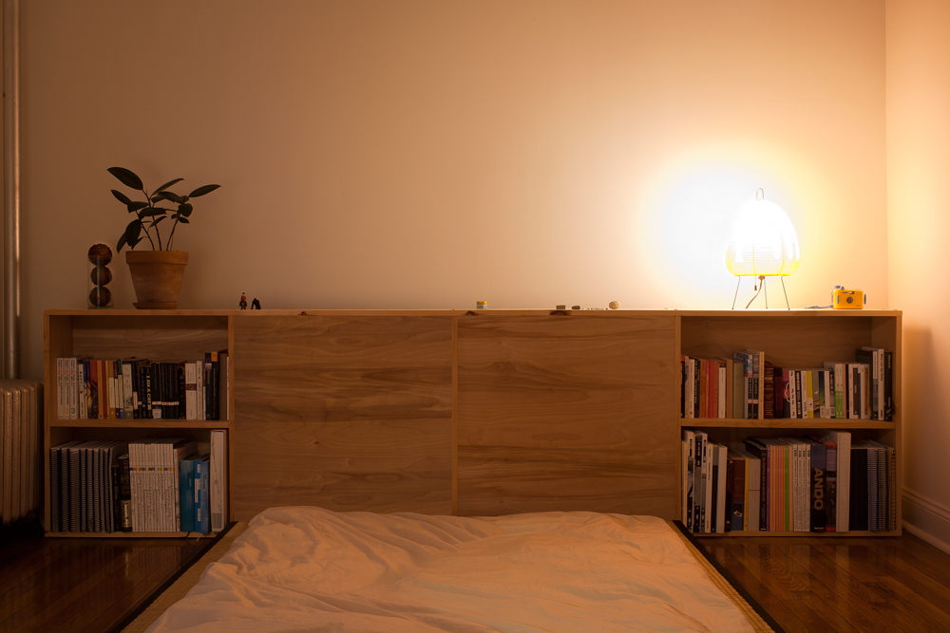
13
A study in aggressively low-cost custom furniture-making using materials bought and cut at the local lumberyard (for a dollar a cut) and assembled by the client using a screwdriver.
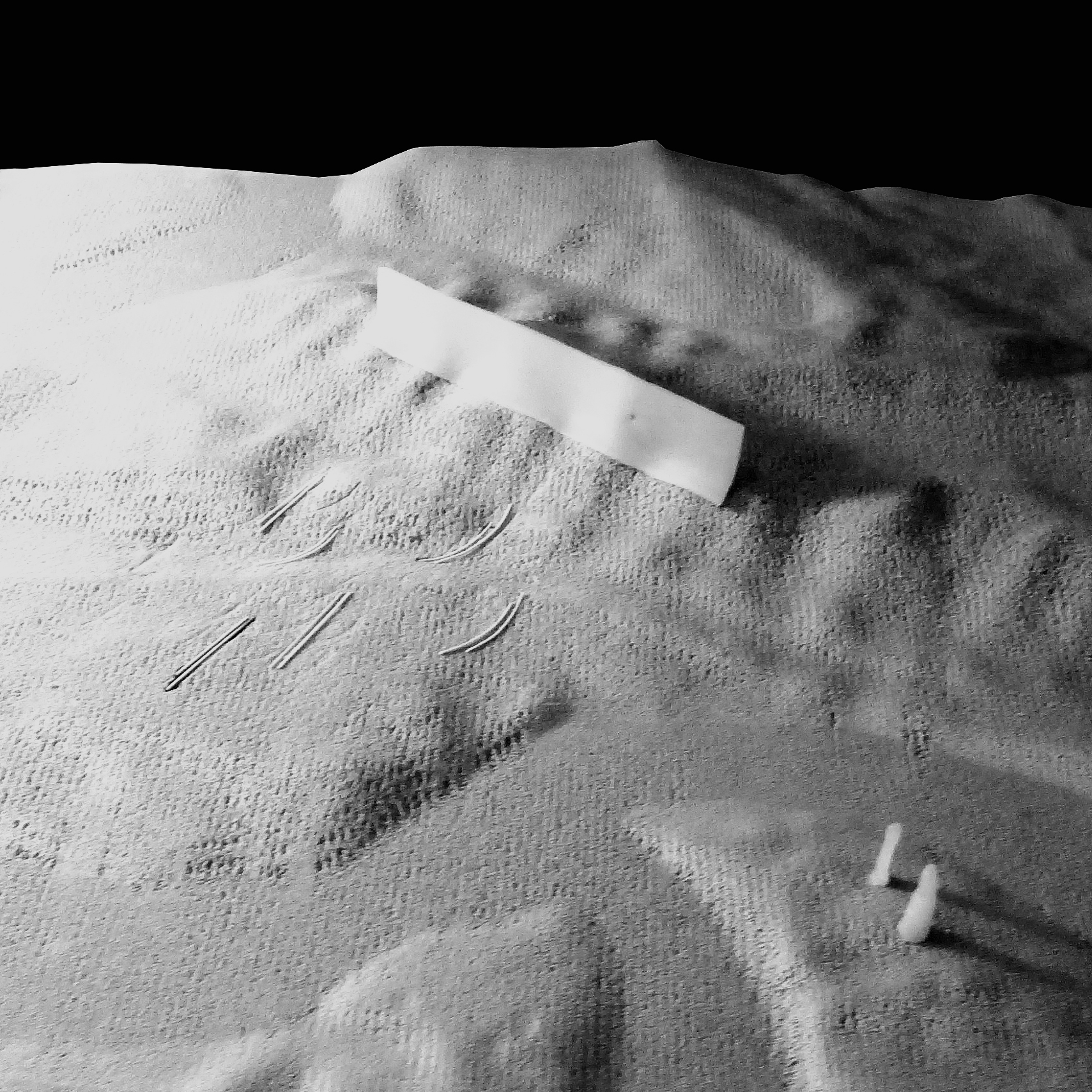
11
This conceptual proposal explores the intersection of architecture, megastructures, and weather through the creation of electrical storms.
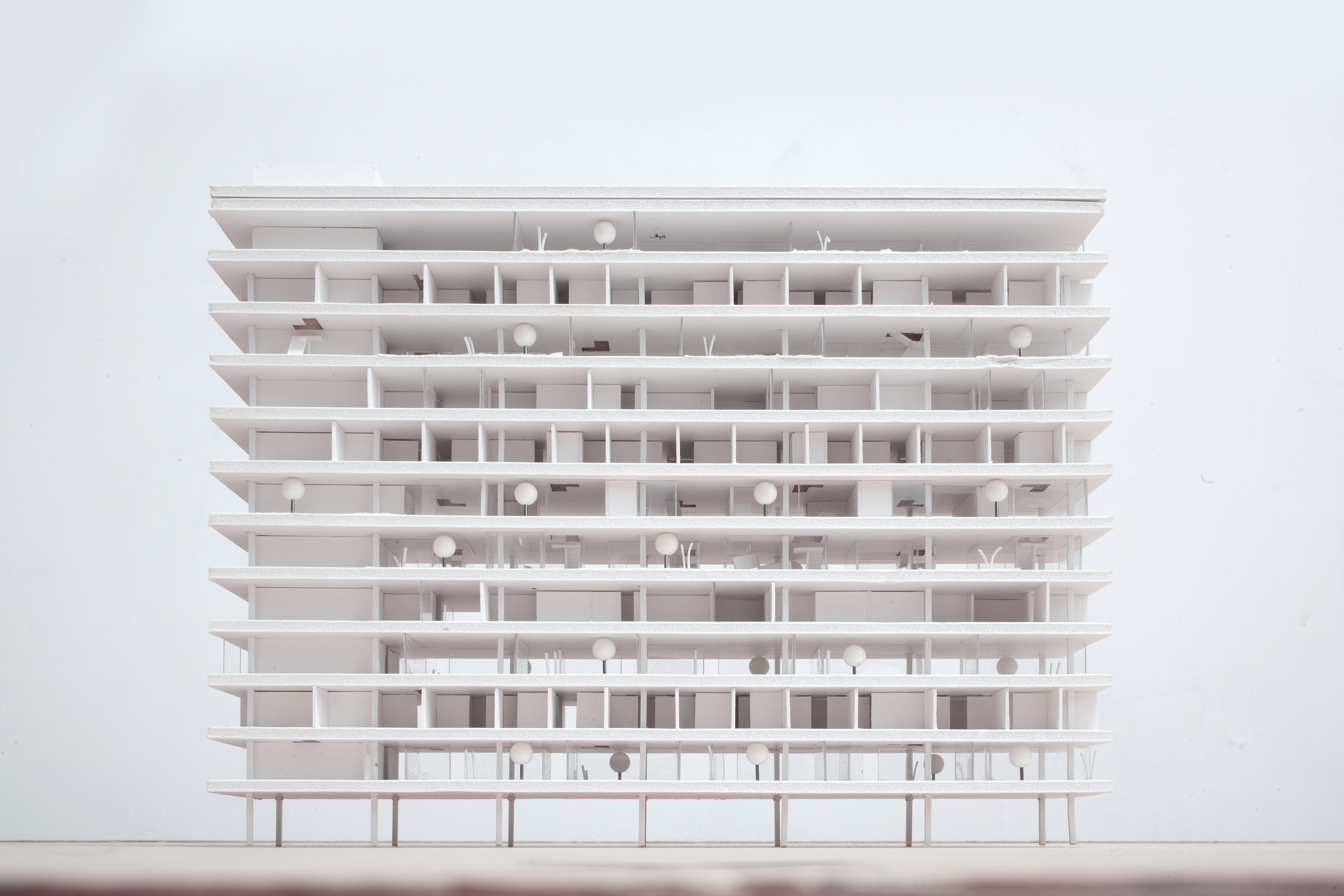
9
Based on a parody of the “1909 Theorem” cartoon in Delirious New York, this theoretical project for apartment housing uses gardens, galleries, and platforms as a way to fine-tune the boundaries between private and shared domestic space, and seeks to create healthy social interactions between households both vertically and horizontally through the use of three apartment types.
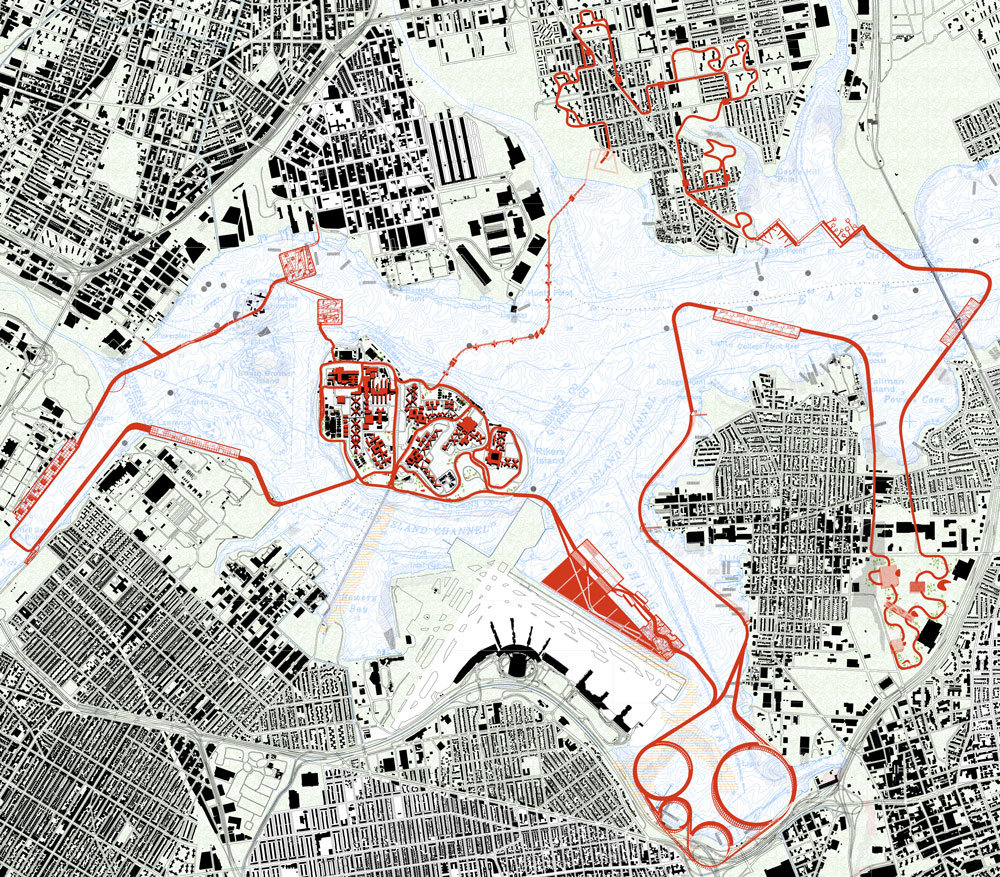
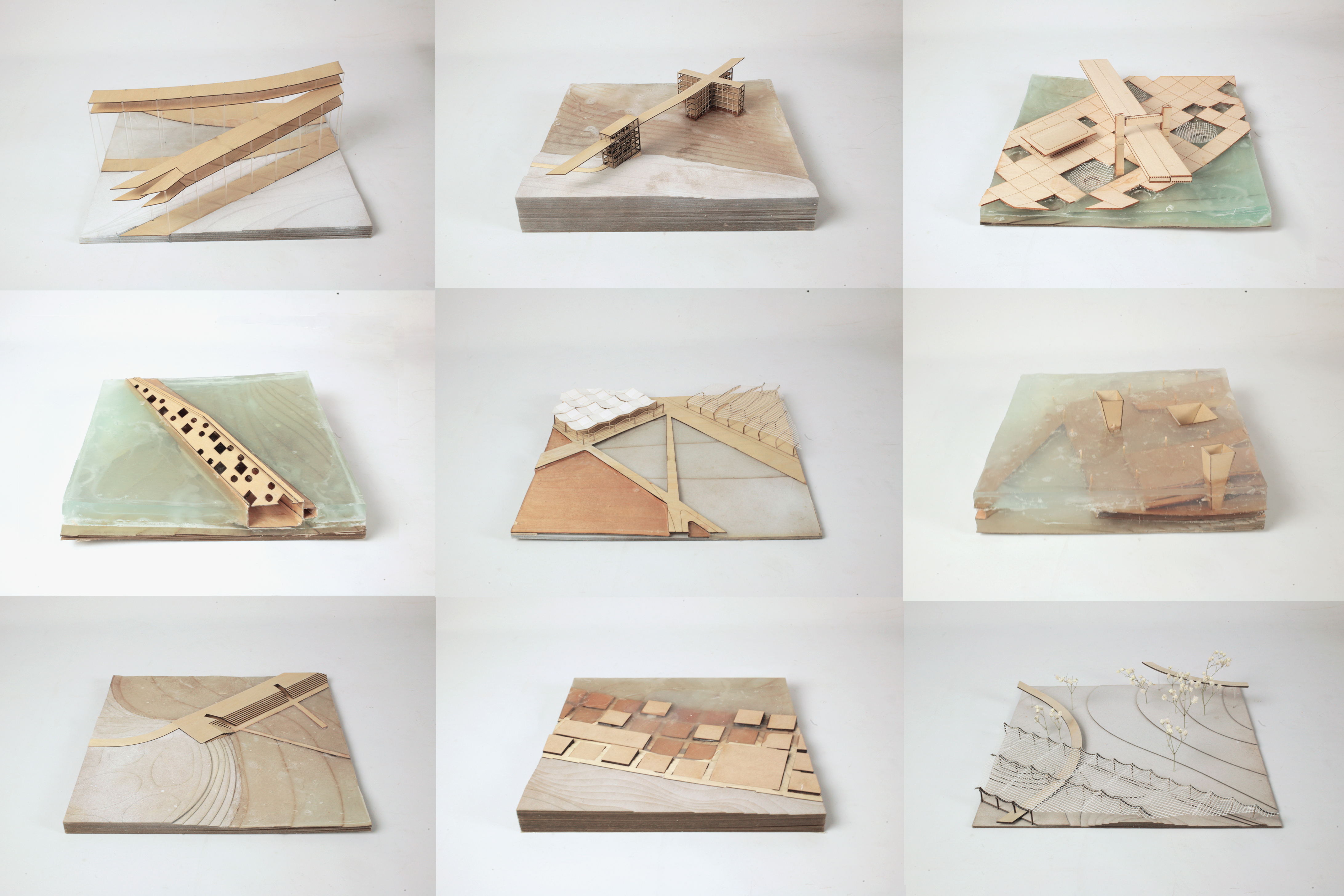
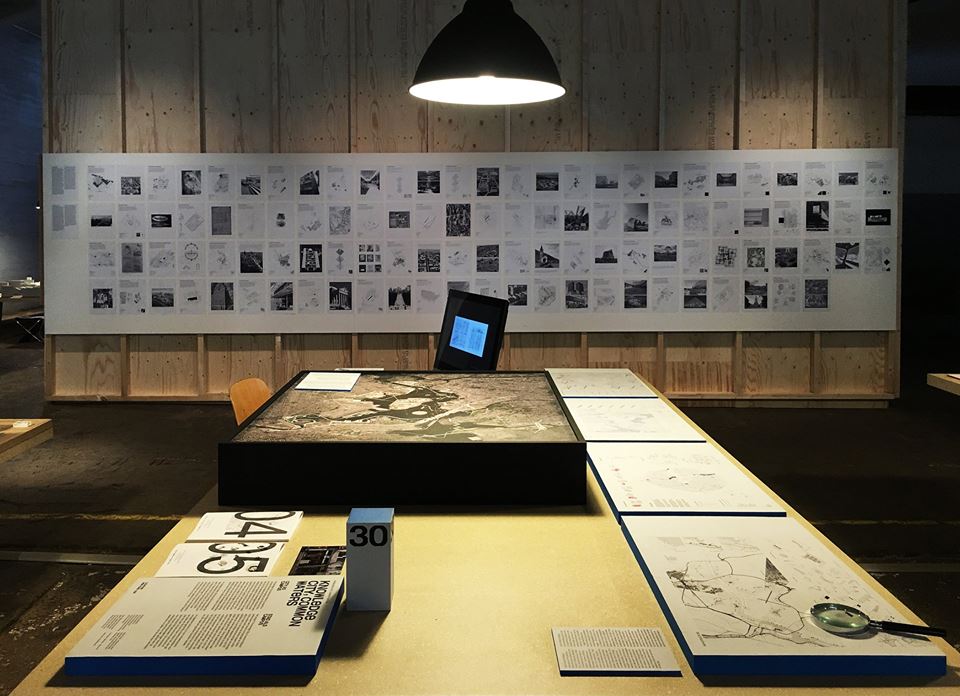
7
A radical vision for a heavily polluted five-mile stretch of New York’s East River, dumping ground for 139 combined sewer overflows (C.S.O.’s), wherein the city begins a slow process of expansion into the river through new construction methods applied at the convergence of a number of social and economic forces.
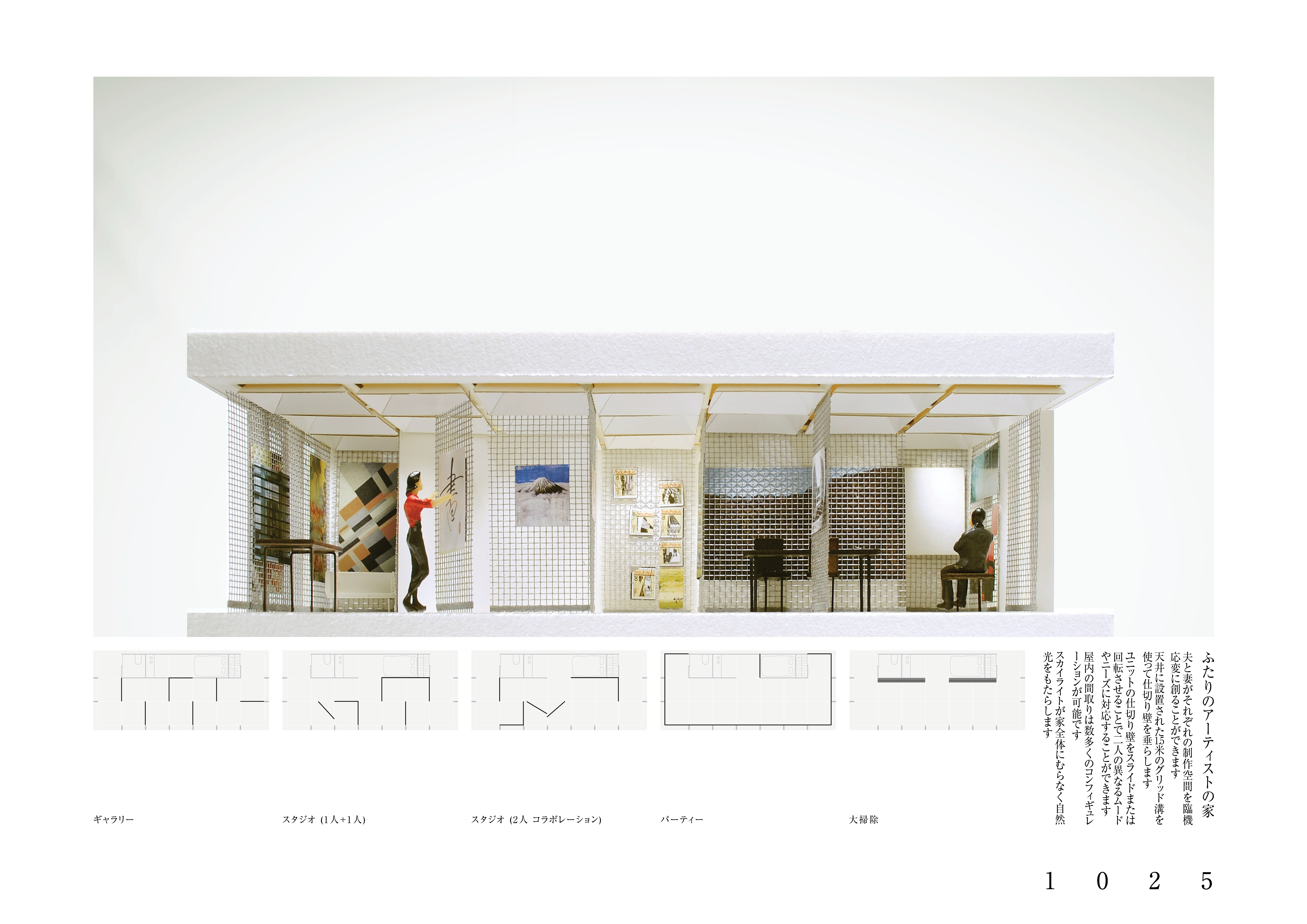
5
In this house two artists are free to shape their own space using partitions that slide and rotate on gridded tracks in the floor and ceiling.
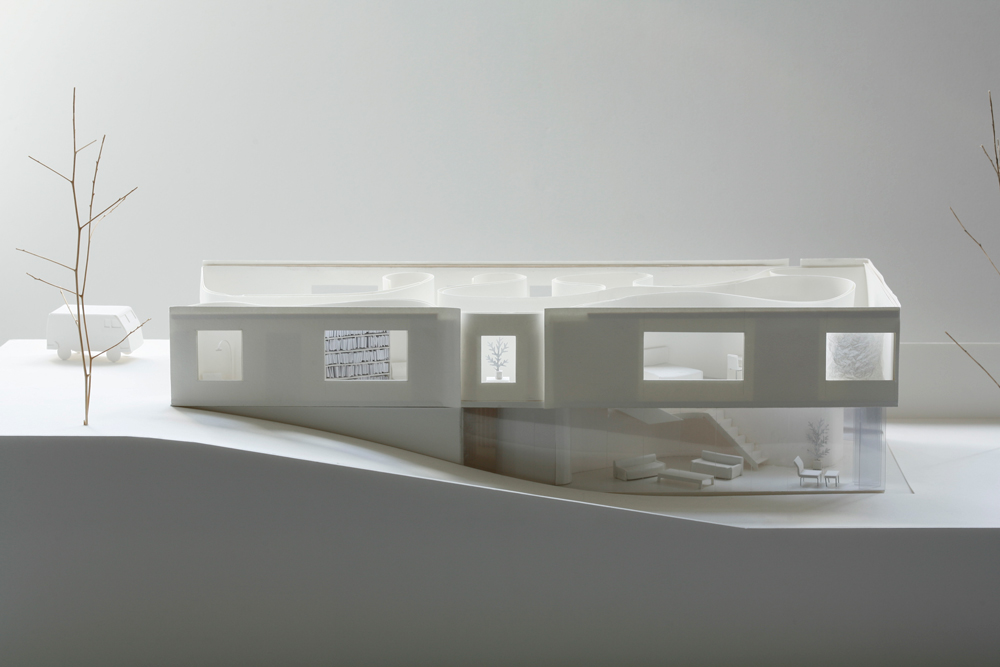

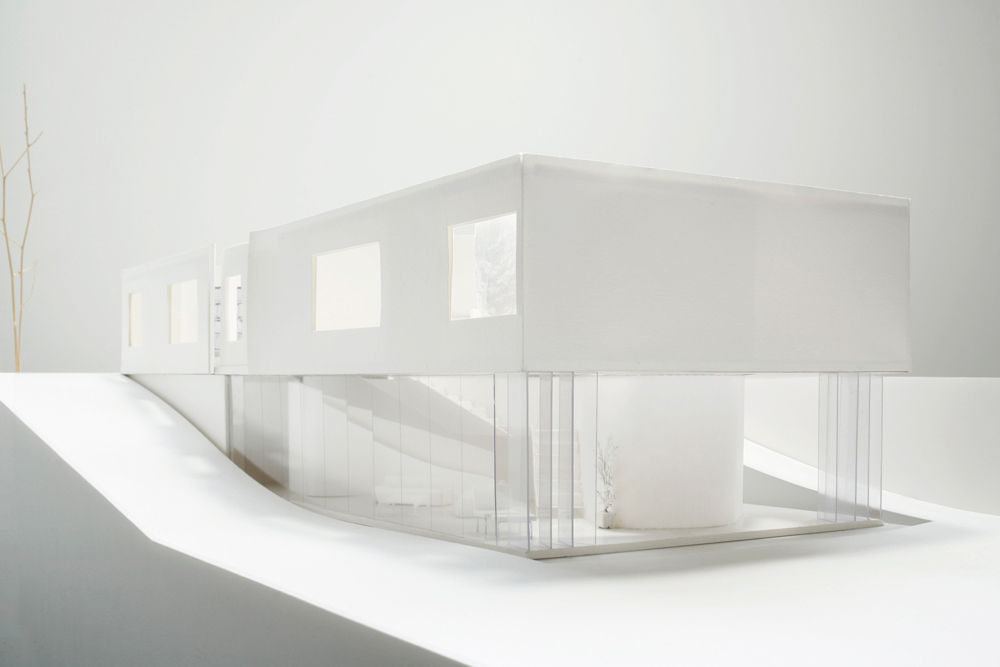
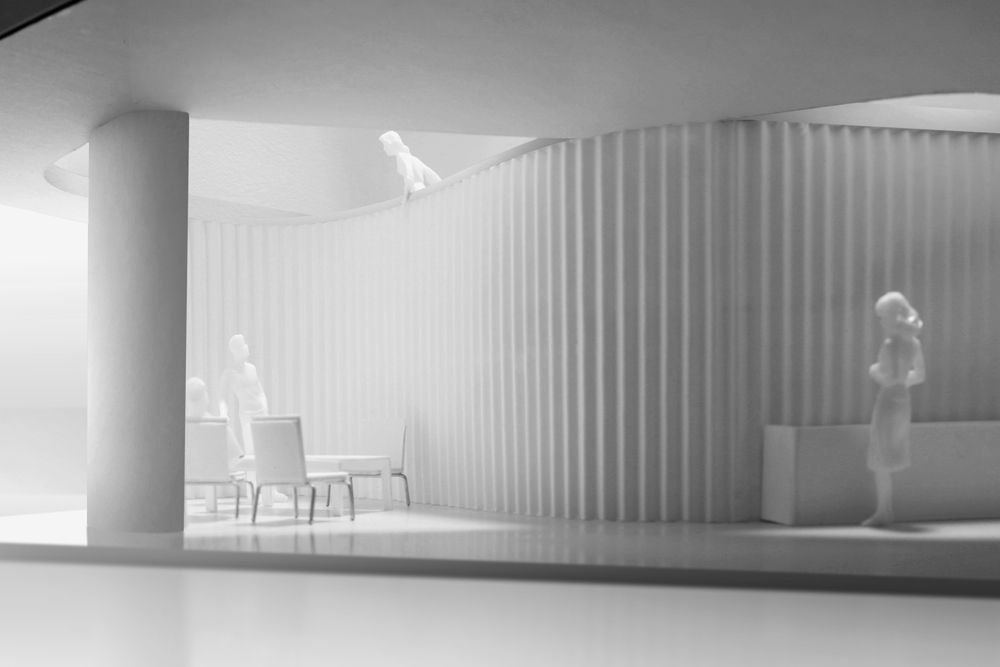
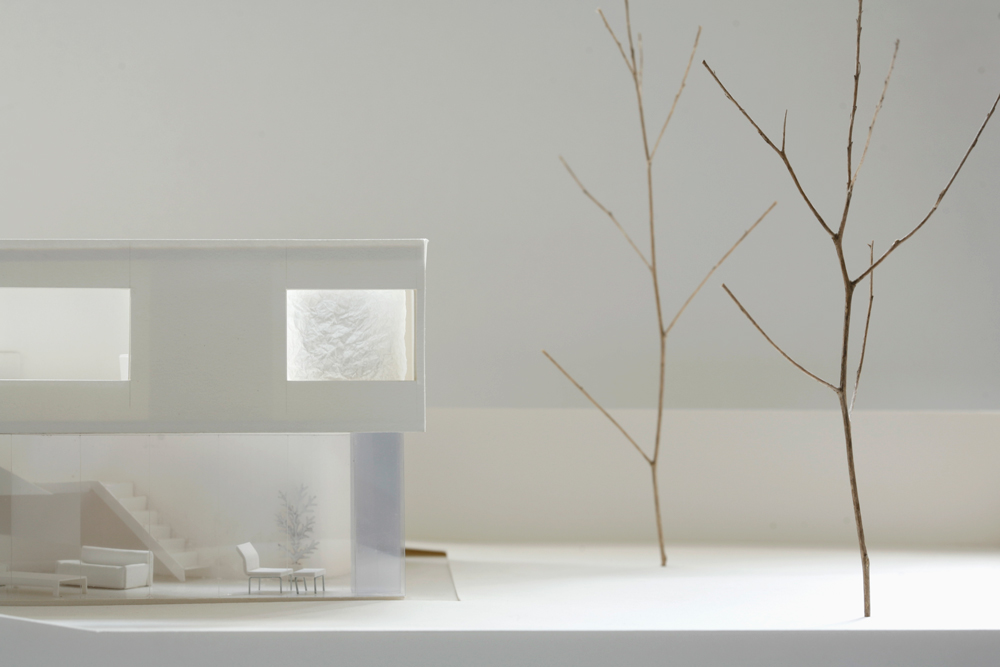
3
In this project we explored an alternative formal strategy for a single-family house with an emphasis on the house itself and the objects inside it. Taking the wall as the house’s primary tectonic element, we attached to it all the fixtures and furnishings of a family of four—each implying spatial needs such as floor area, clearances, adjacencies, and privacy—and contoured the wall on radial curves to fit within a legally allowable zoning envelope.
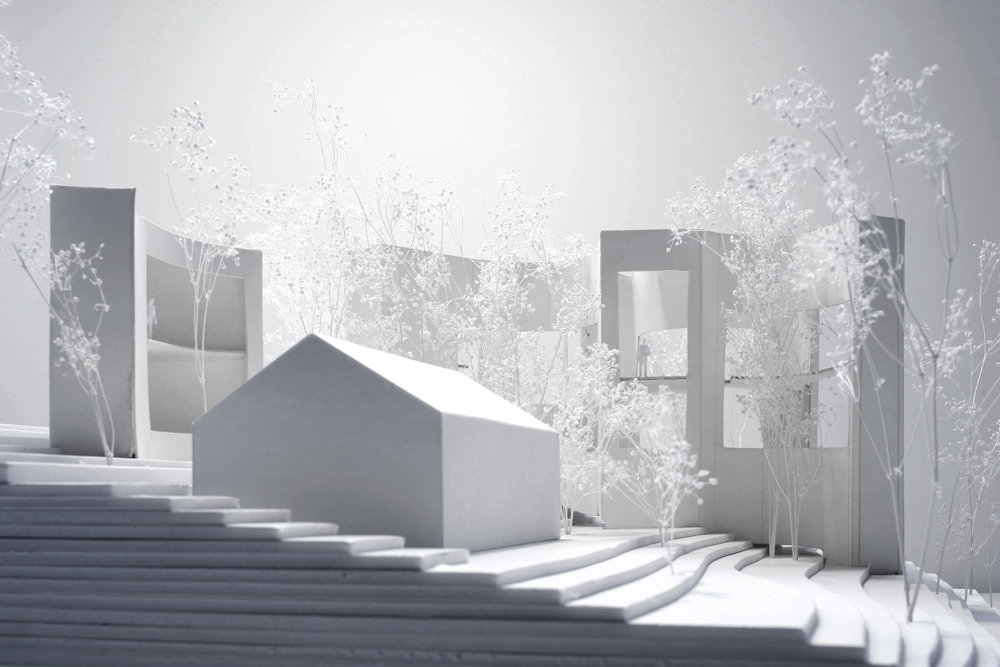
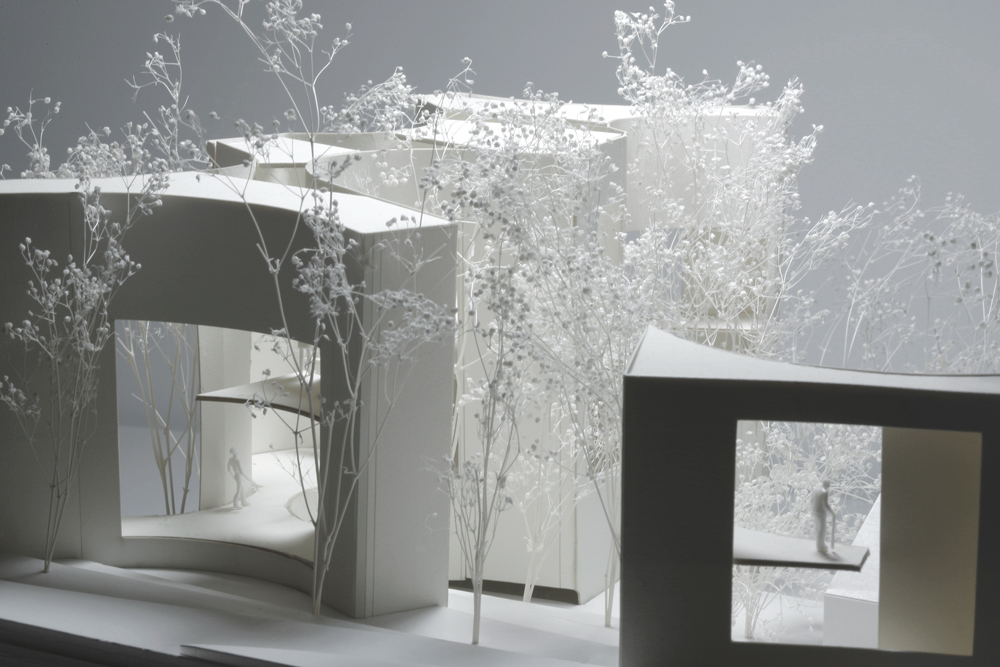
1
This study considers a medium-density strategy for an unbuilt flag-shaped lot partially surrounding the client’s cottage, which occupies the smaller lot to the east. The house comprises a single wall that is contoured to fit between the dense formation of trees, capturing a narrow, two-story-high pocket of space and punctuated by enormous windows. It attempts to synthesize the site’s chief characteristics—north-facing slope, dense tree growth, elevated canopy—with an architectural enclosure flexible enough to accommodate two or three households in a variety of configurations.
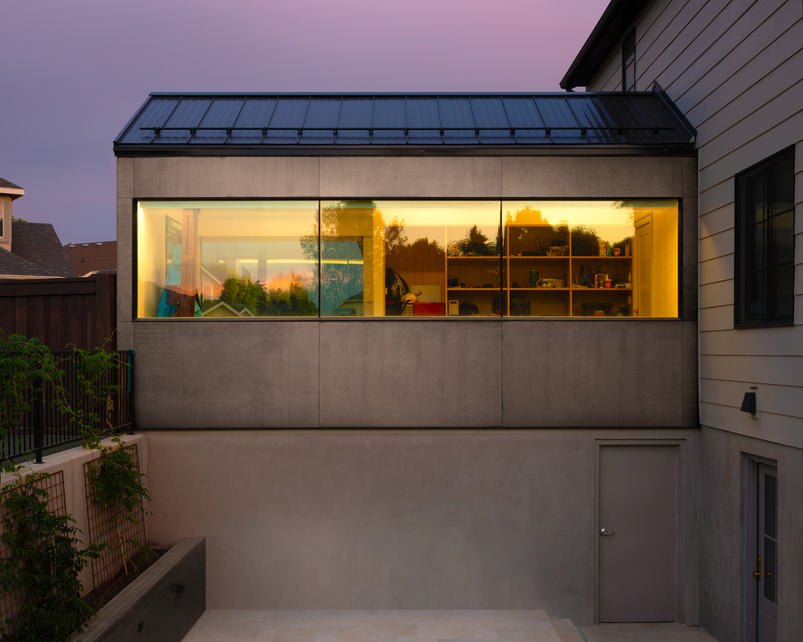
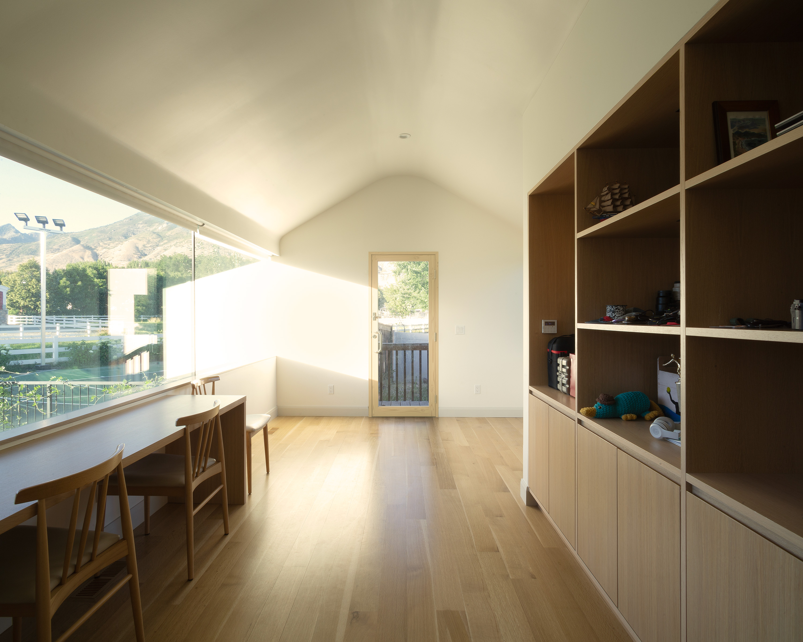
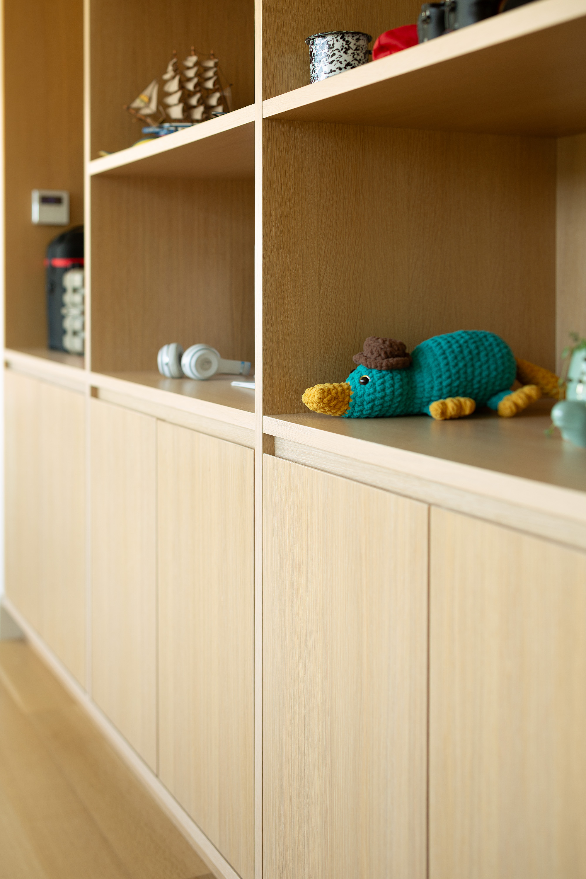


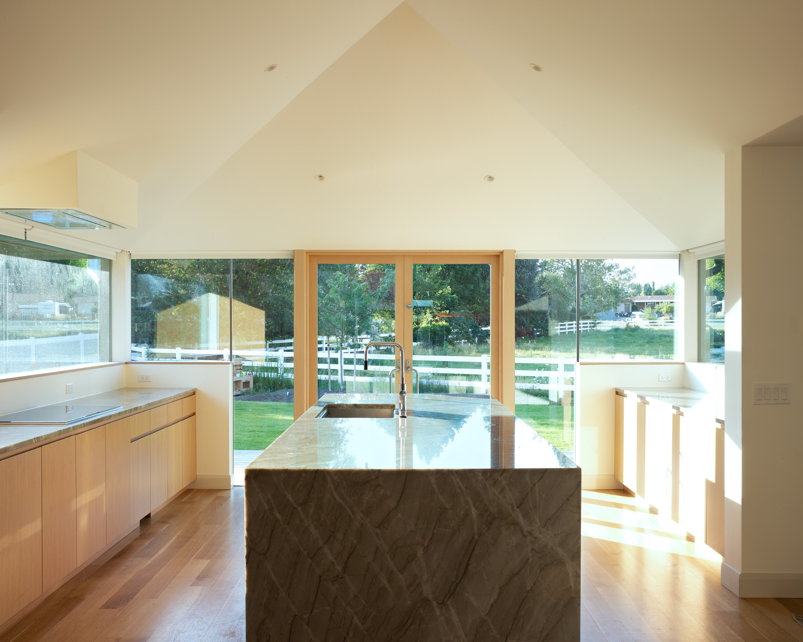
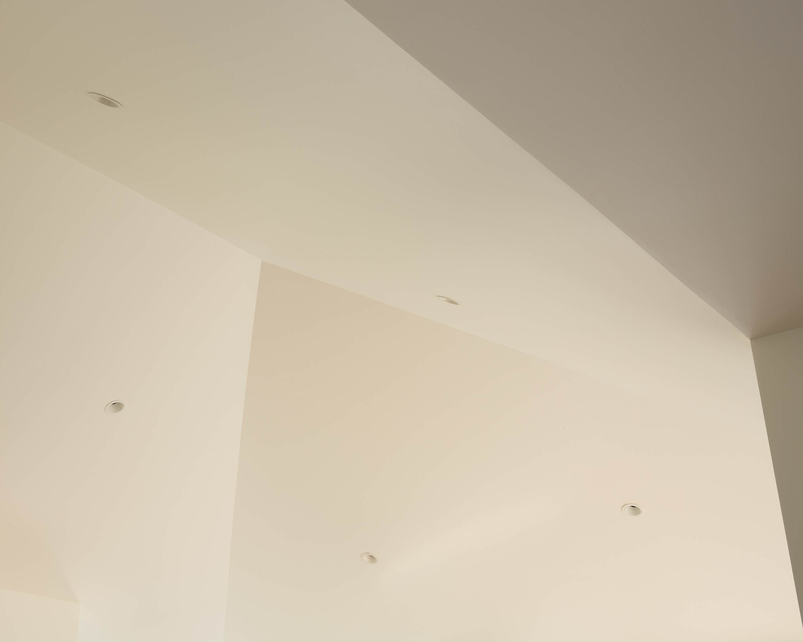
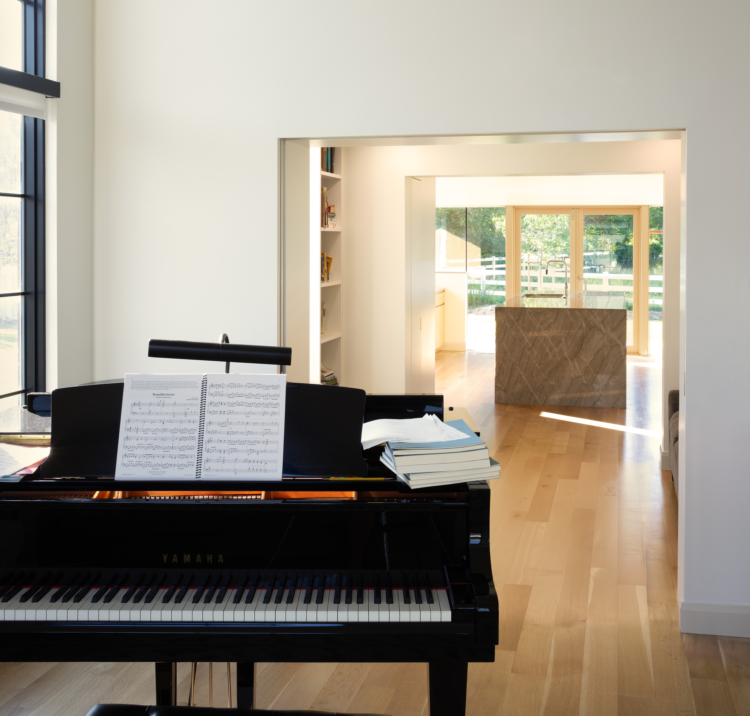
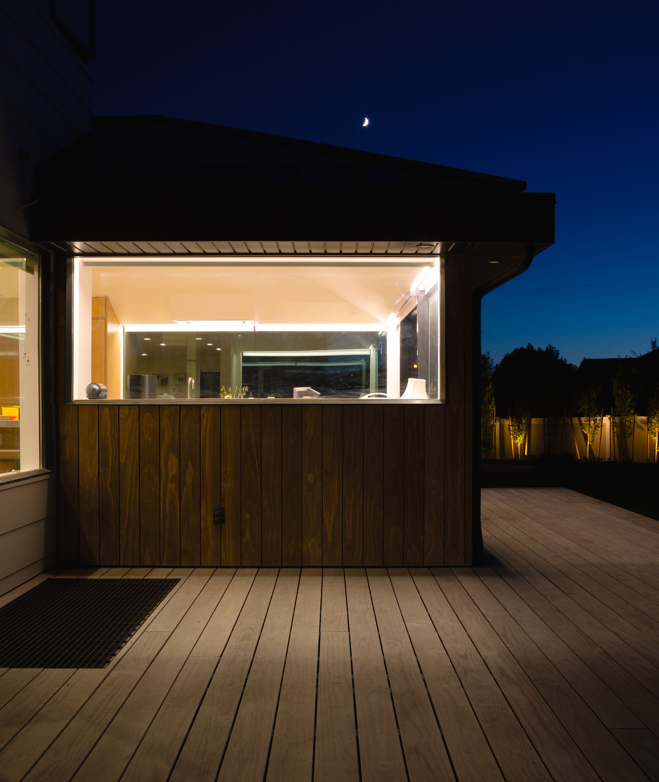
29
The needs of a growing family of seven prompted this residential addition, which includes a new kitchen, office, library, outdoor deck, and spa patio, designed as riffs on the original tract house’s vernacular.


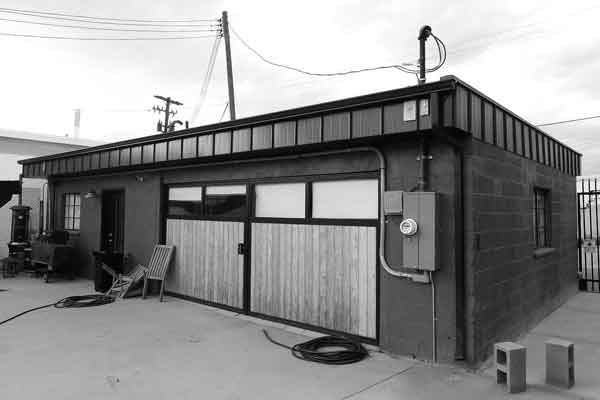
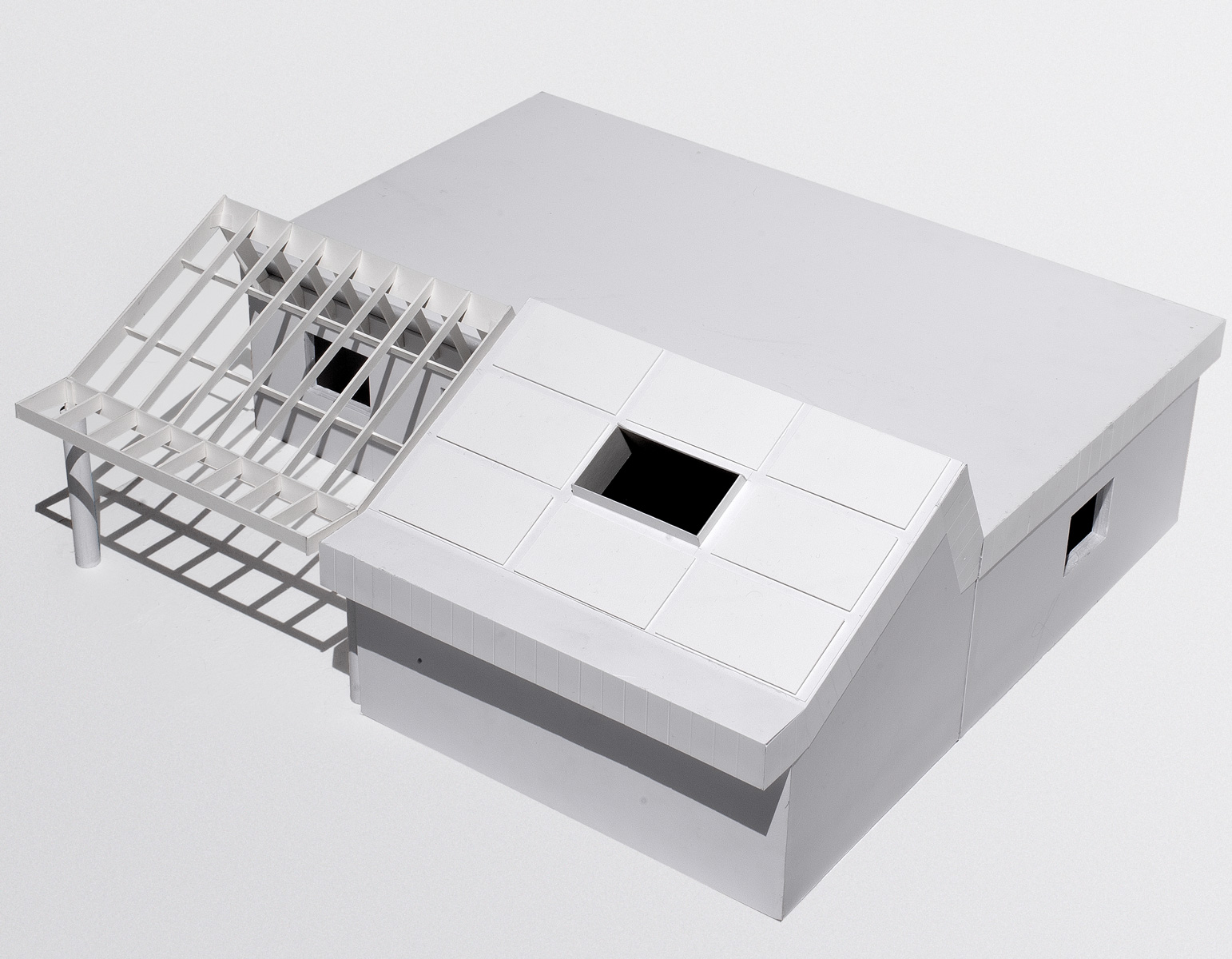



36
An addition to a video editing studio conceived as a camera with two apertures, a larger one in the roof for daylight and a smaller one in the wall—a peephole made from salvaged optics and ground glass—for capturing views of the street.


35
This is the next chapter in the varied history of Jamsu Bridge, a half-century-old bridge on the Han River in Seoul originally designed for military vehicles, but now, and for the foreseeable future, a haven for pedestrian and bicycle traffic linking Seoul's northern and southern halves.
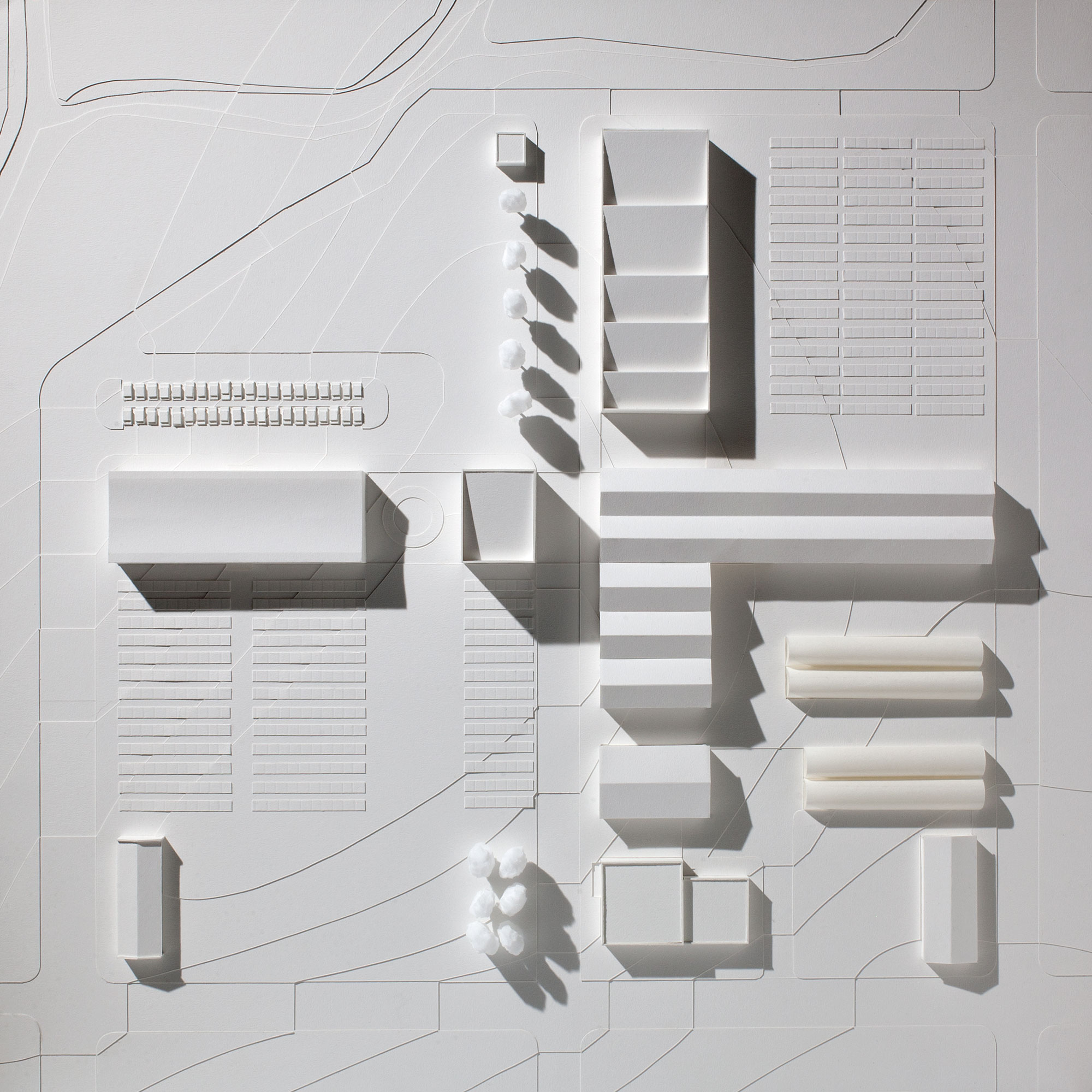

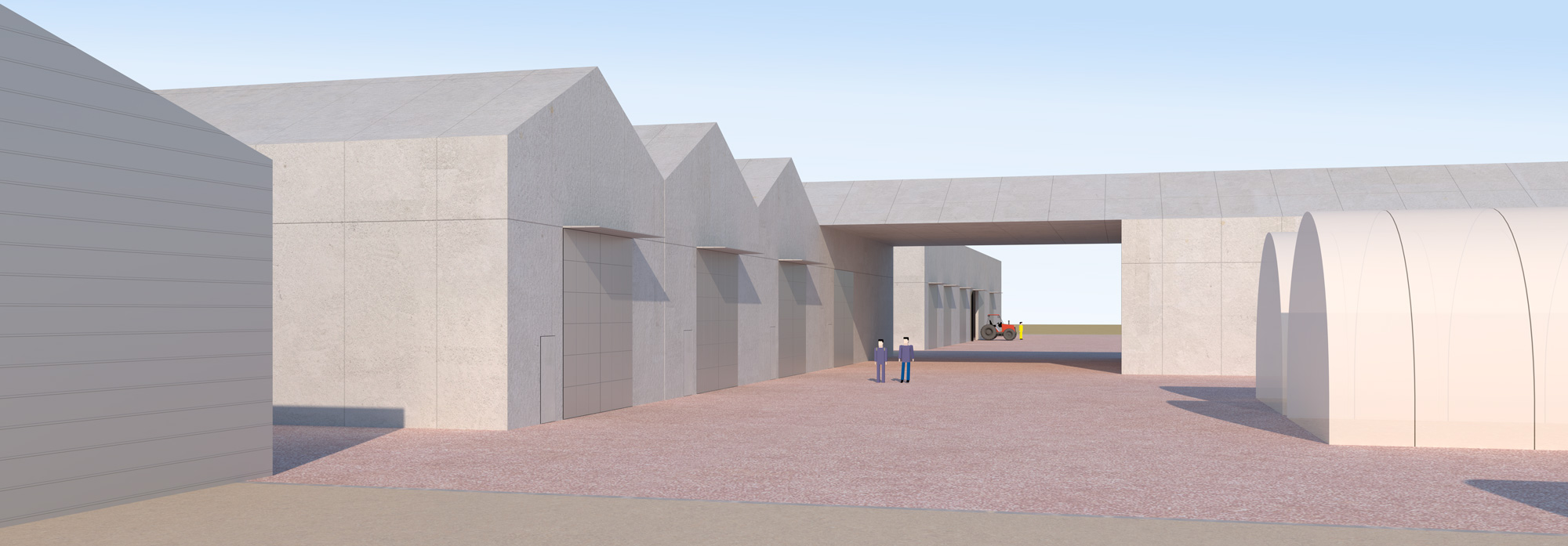
32
A master plan for the New Agricultural Resources Management Institute (N.A.R.M.I.) in Gyeongsangbuk-do, South Korea, loosely based on the Roman planning convention of ‘cardo’ and ‘decumanus,’ and integrating indoor storage, seed production, and office spaces with outdoor drying fields and machinery circulation paths.

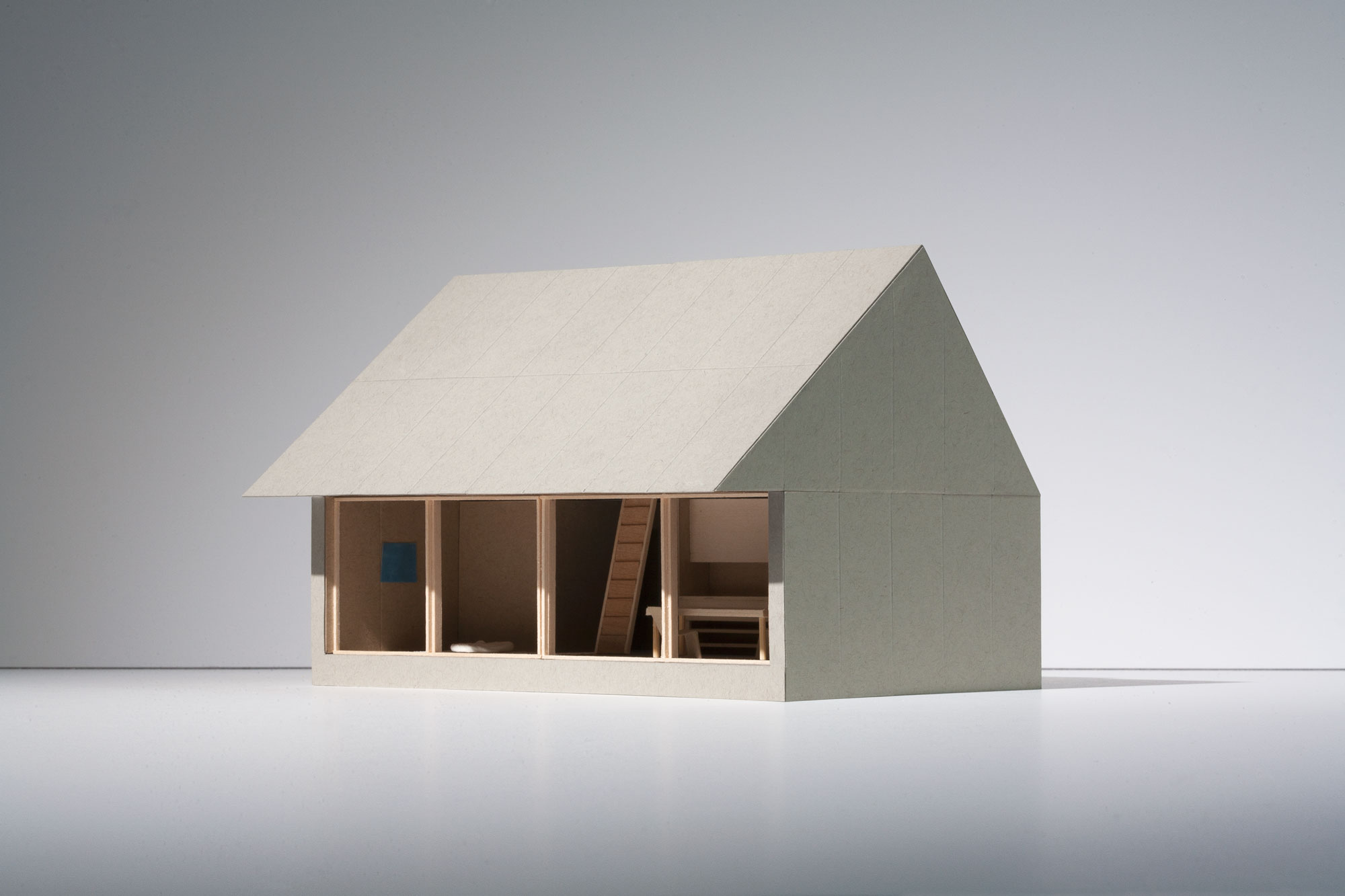
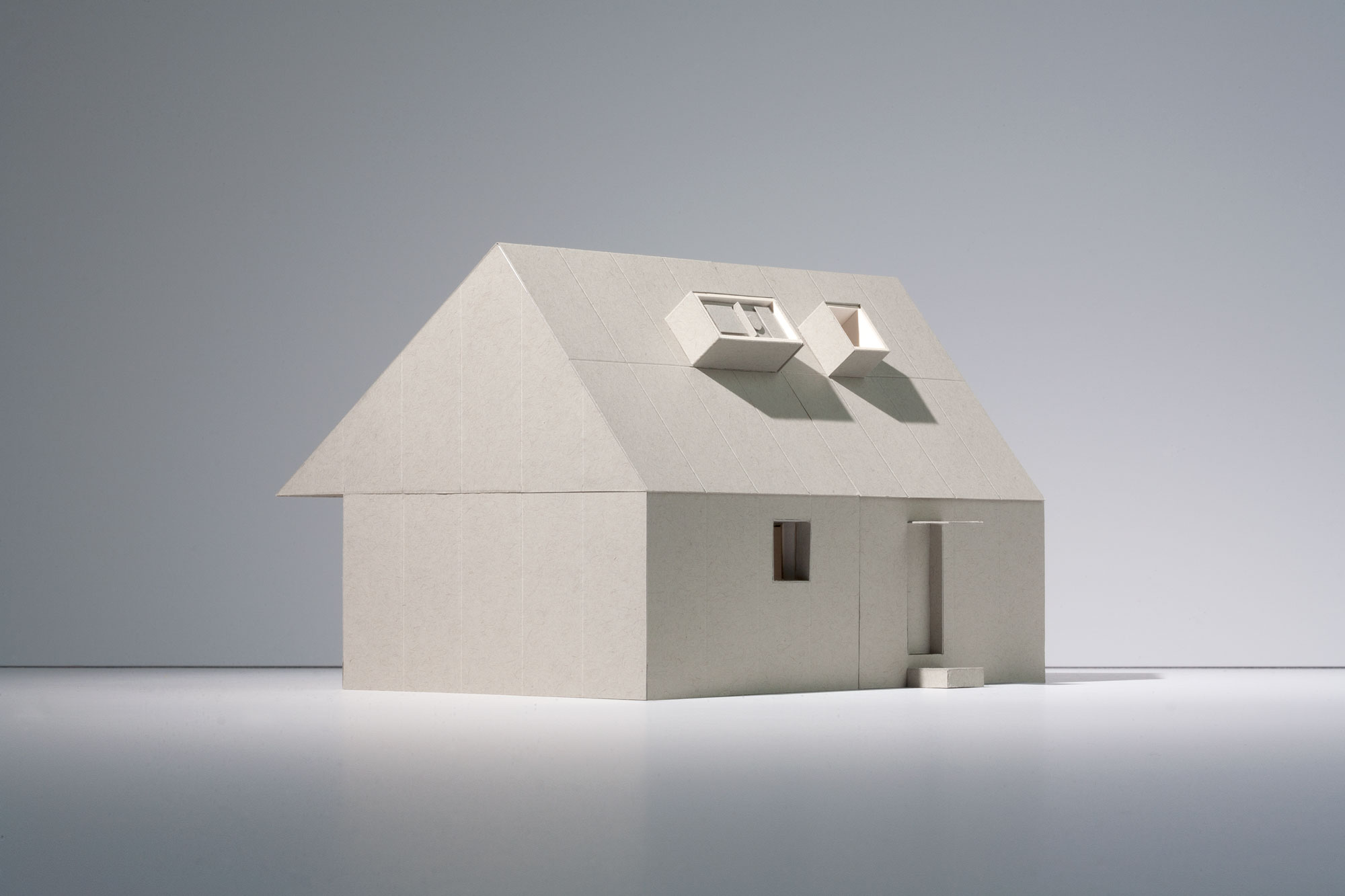
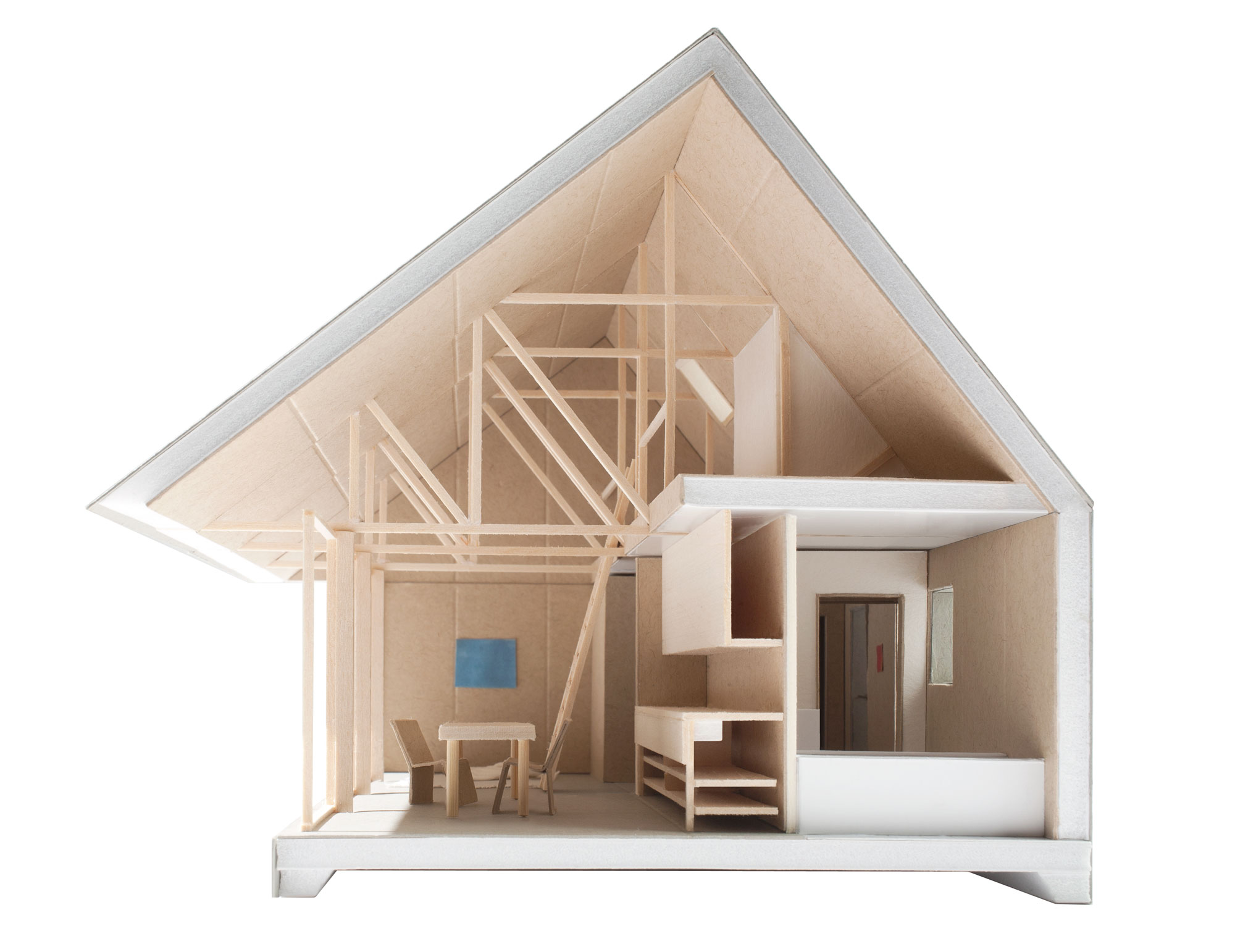
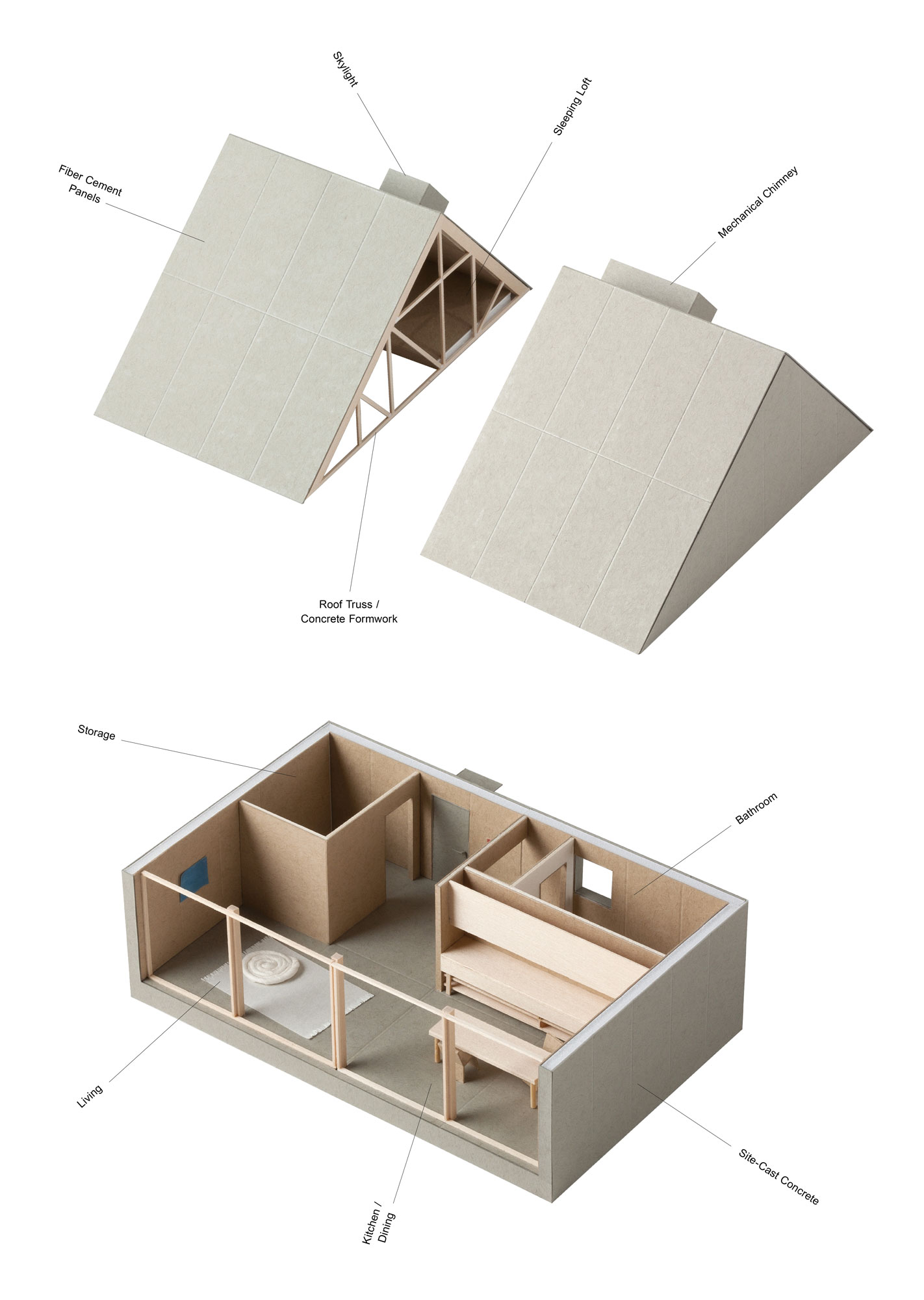
24
To build this ADU (accessory dwelling unit), four triangular structural modules are laid sideways and packed together to serve as the formwork for three concrete walls, then removed through the open fourth side and recombined to become the roof structure.
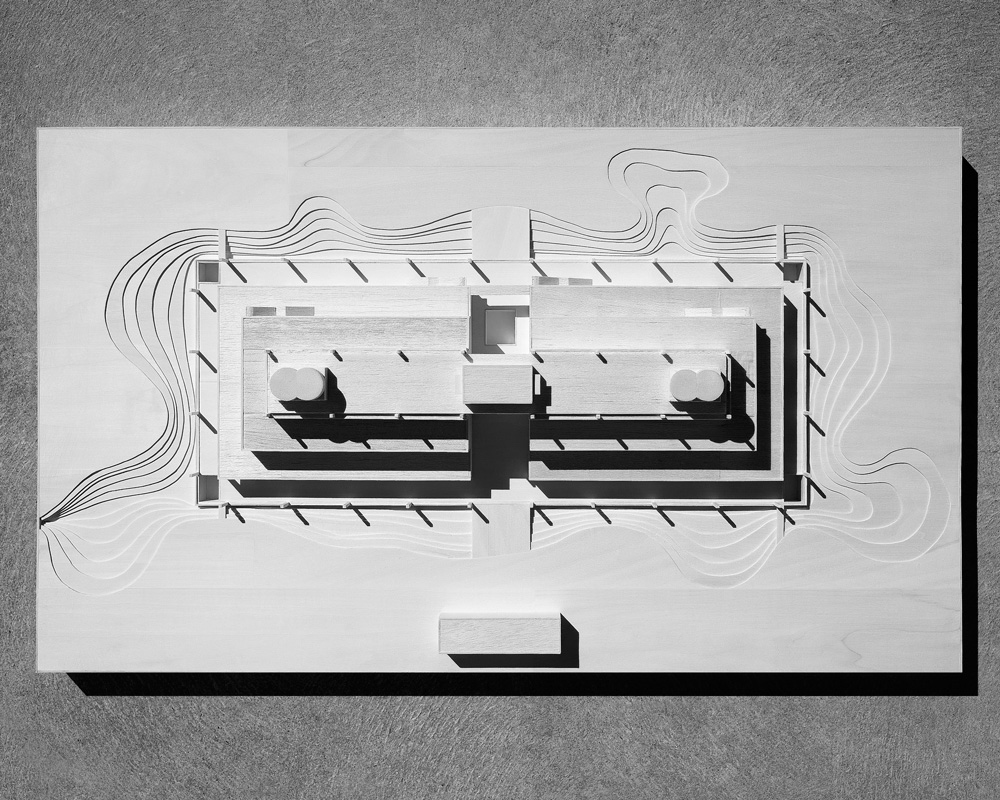
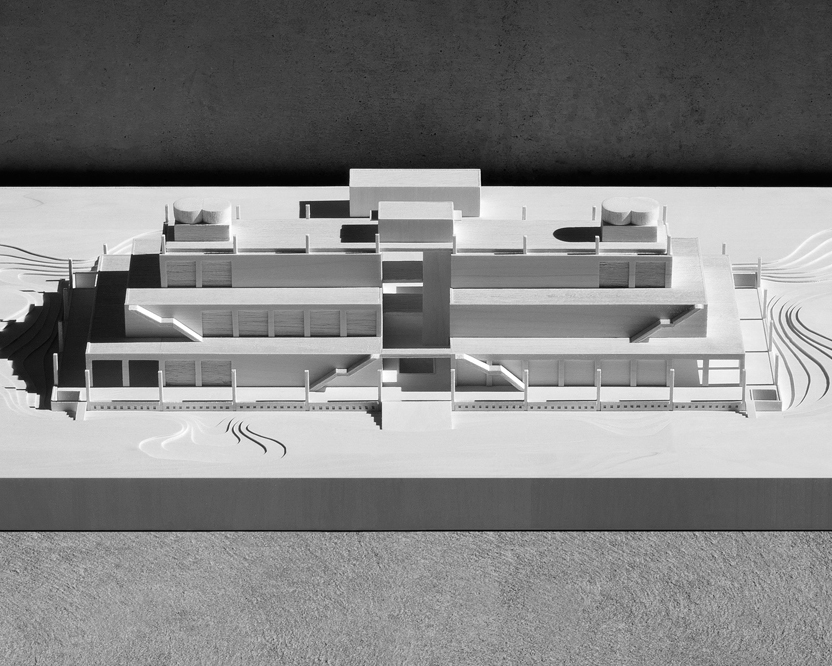
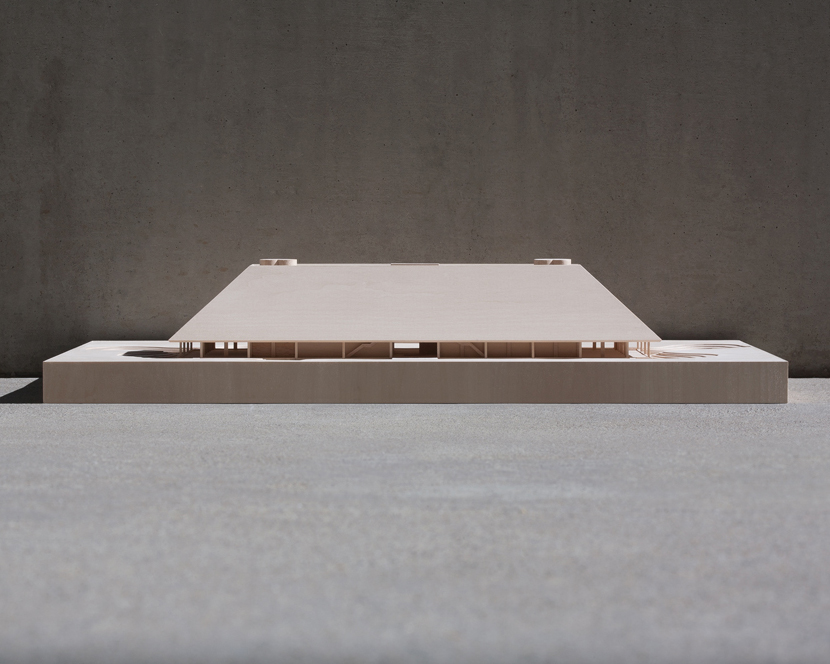
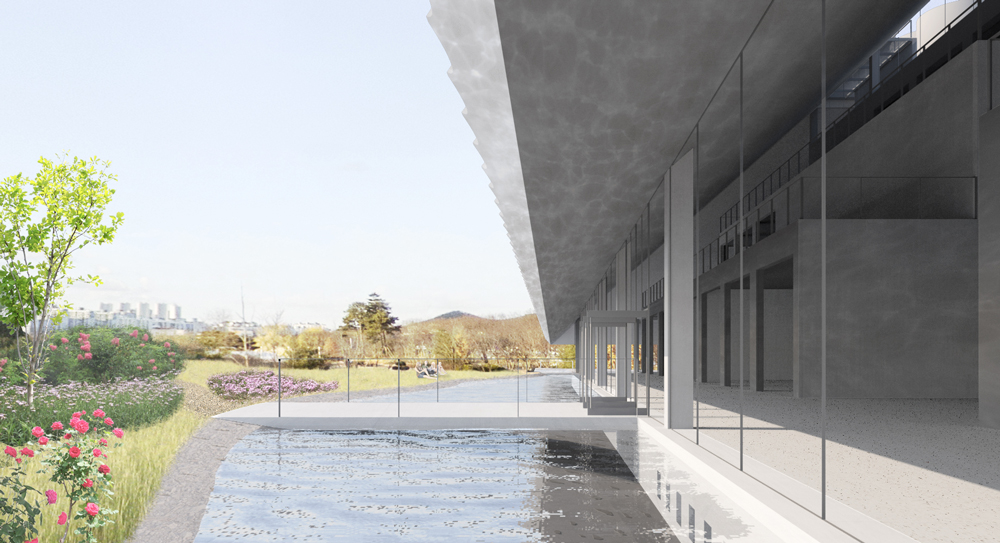
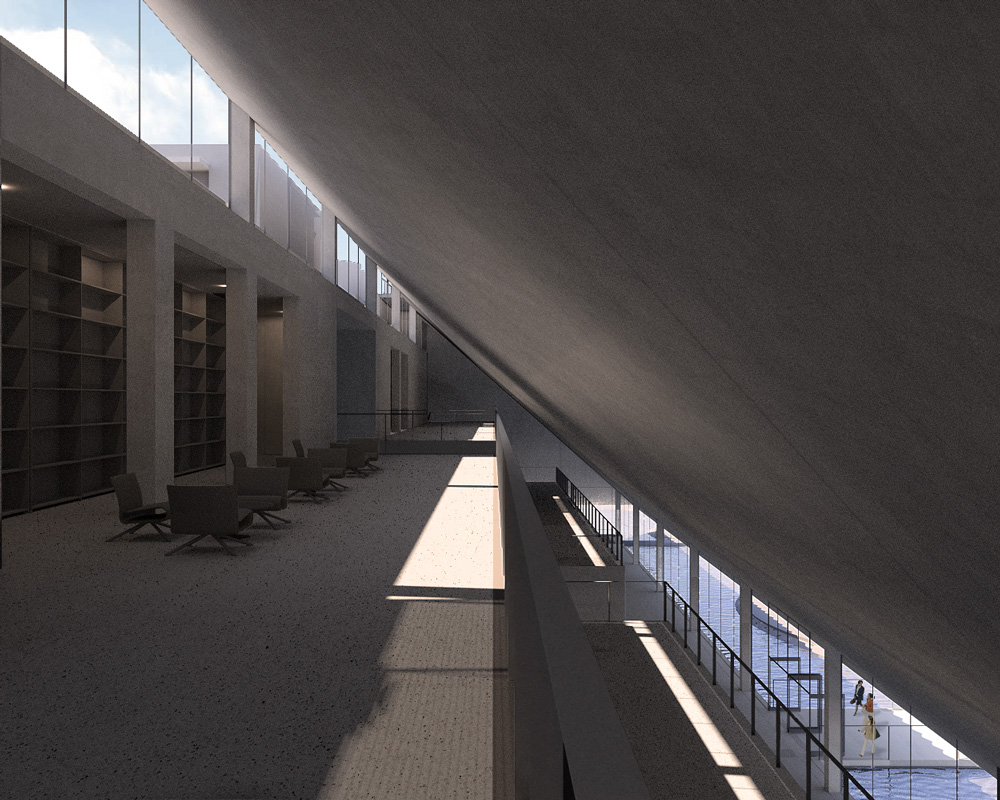
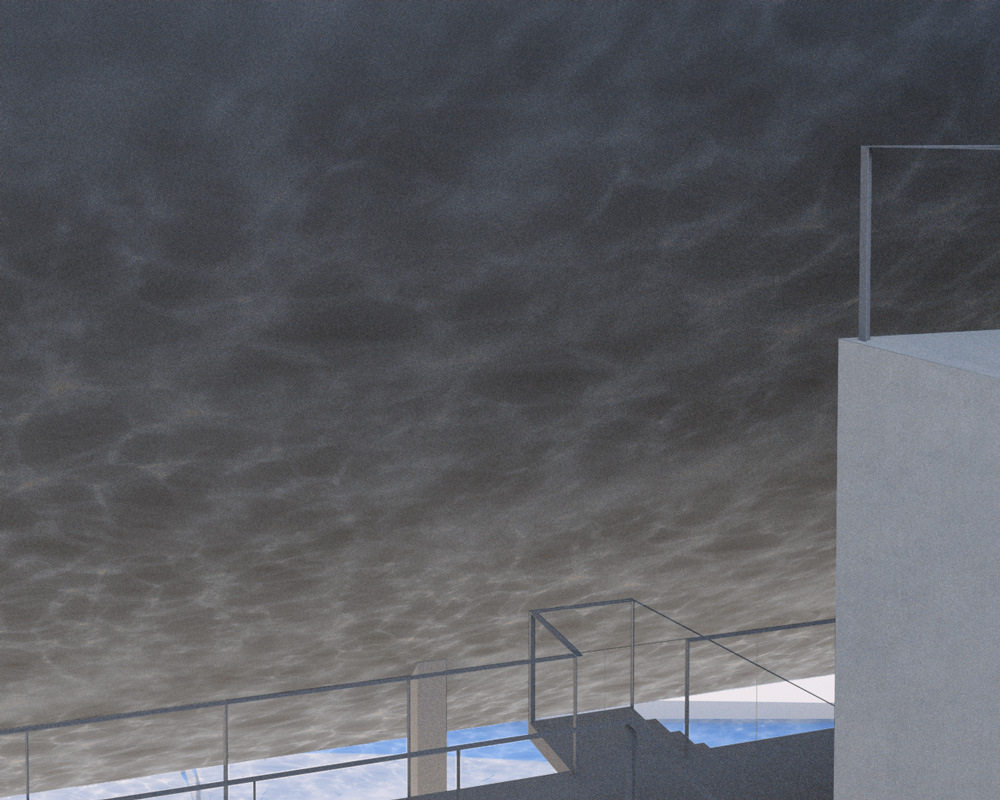
21
A cultural park consisting of exhibition and educational facilities and a columbarium to commemorate the victims of the Sewol ferry disaster of 16 April 2014.
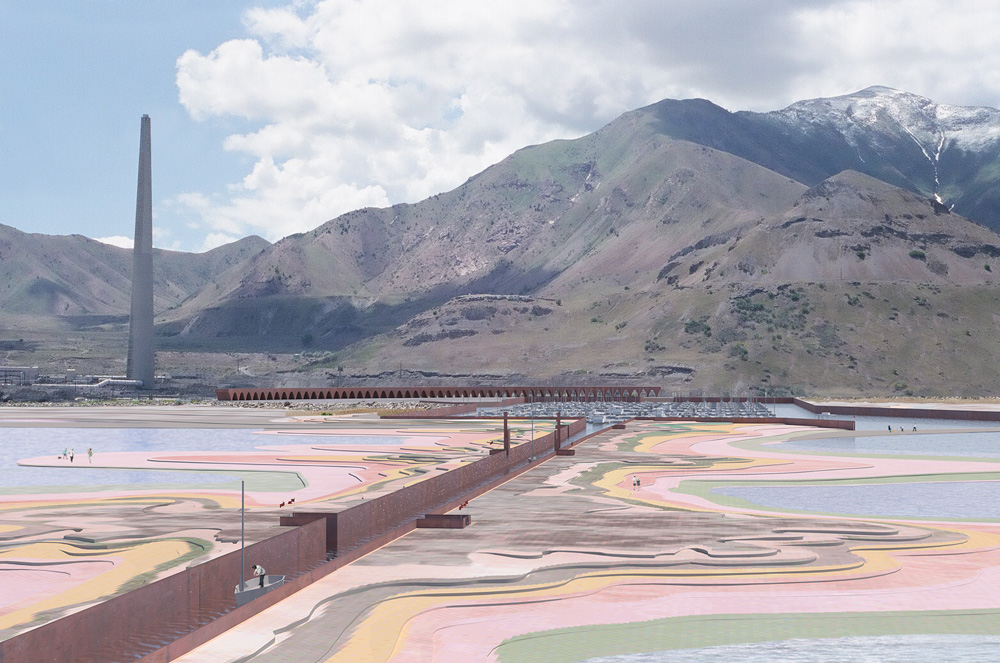
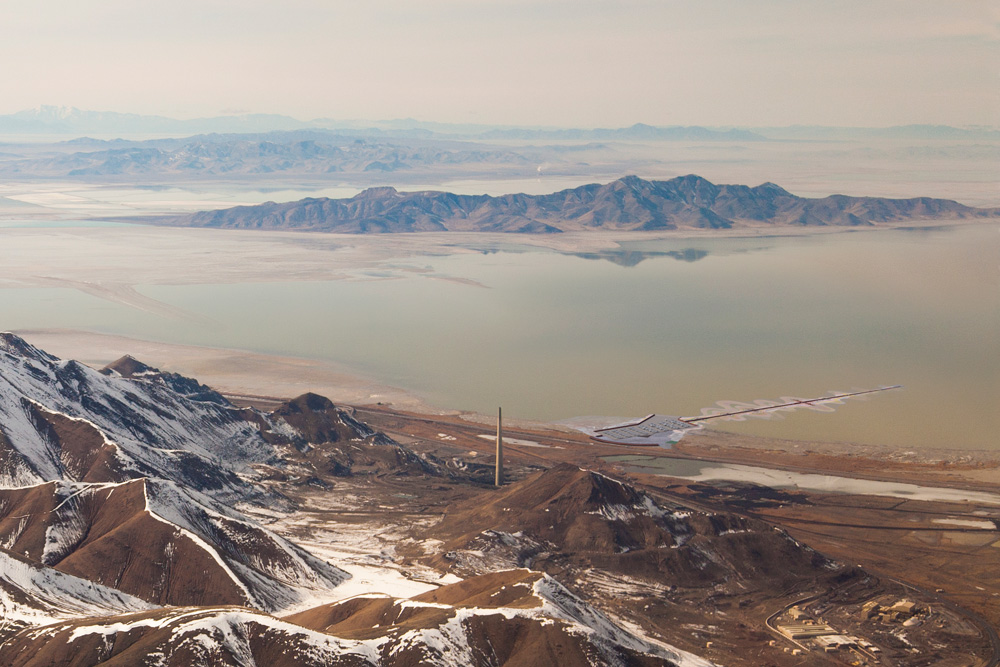
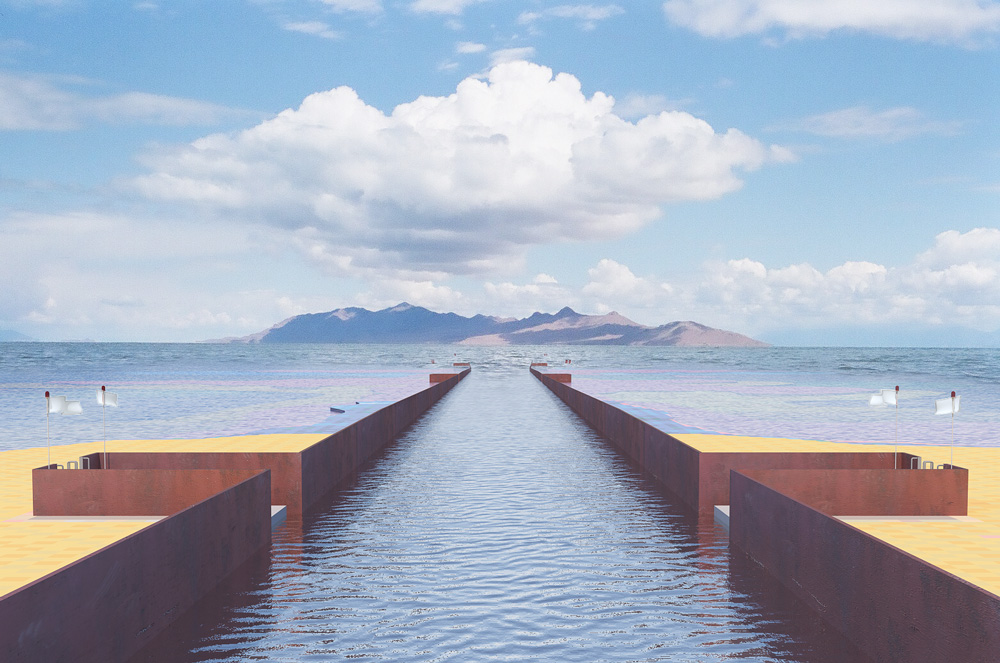
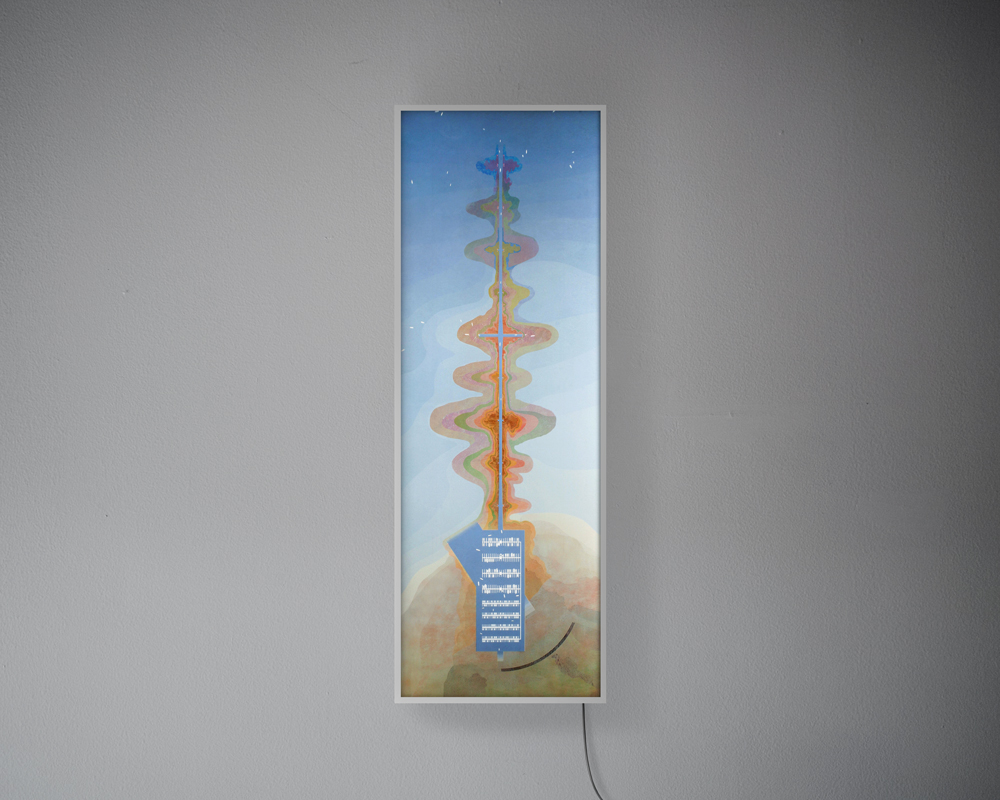
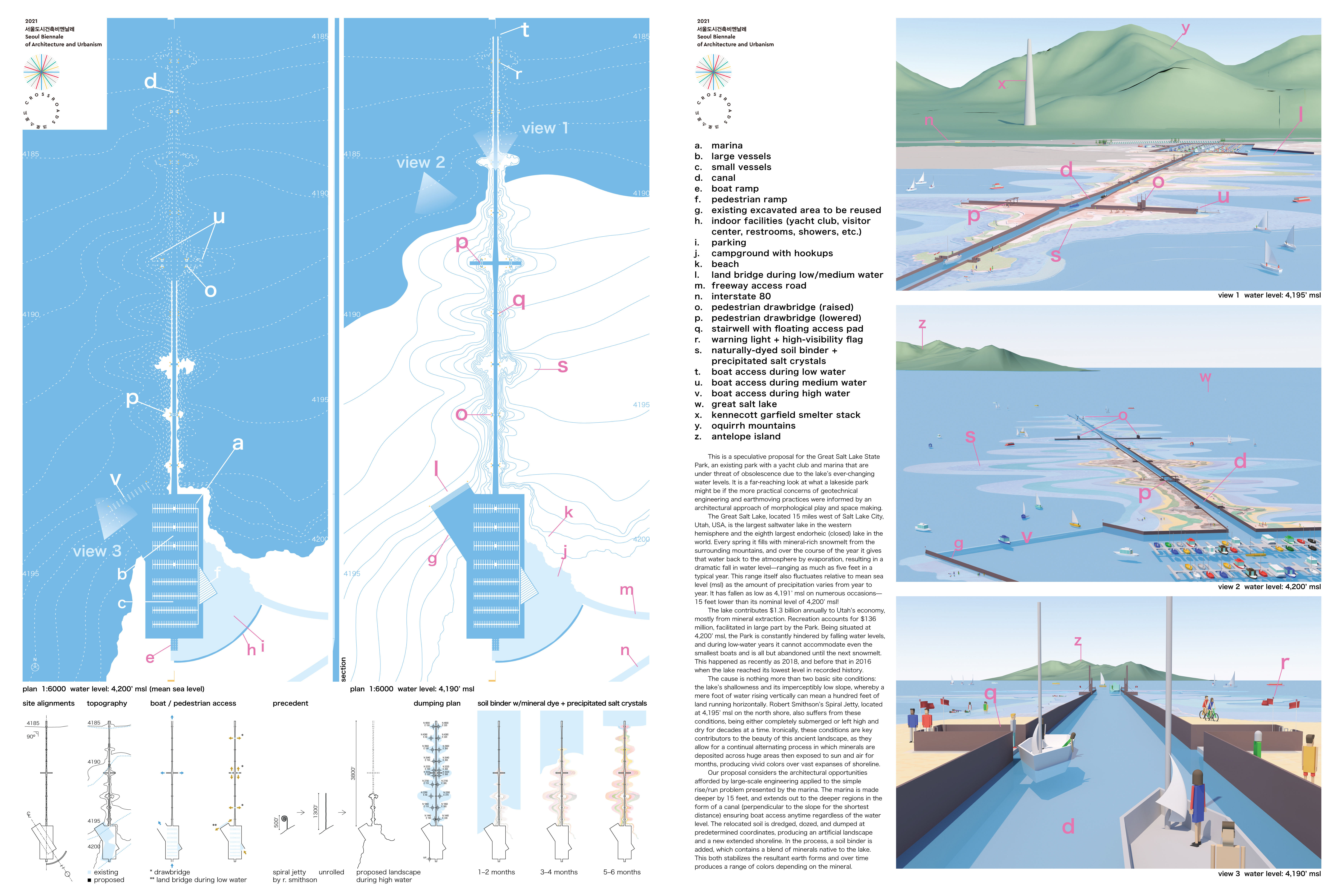
19
This is a speculative proposal for the Great Salt Lake State Park, an existing park with a yacht club and marina that are under threat of obsolescence due to the lake’s ever-changing water levels and annual droughts.
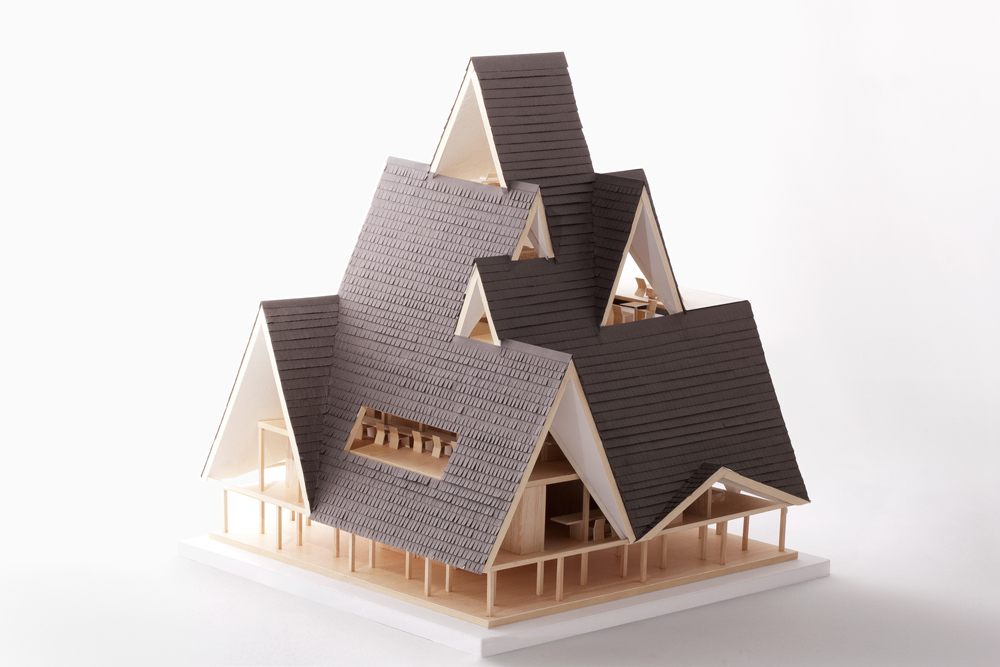
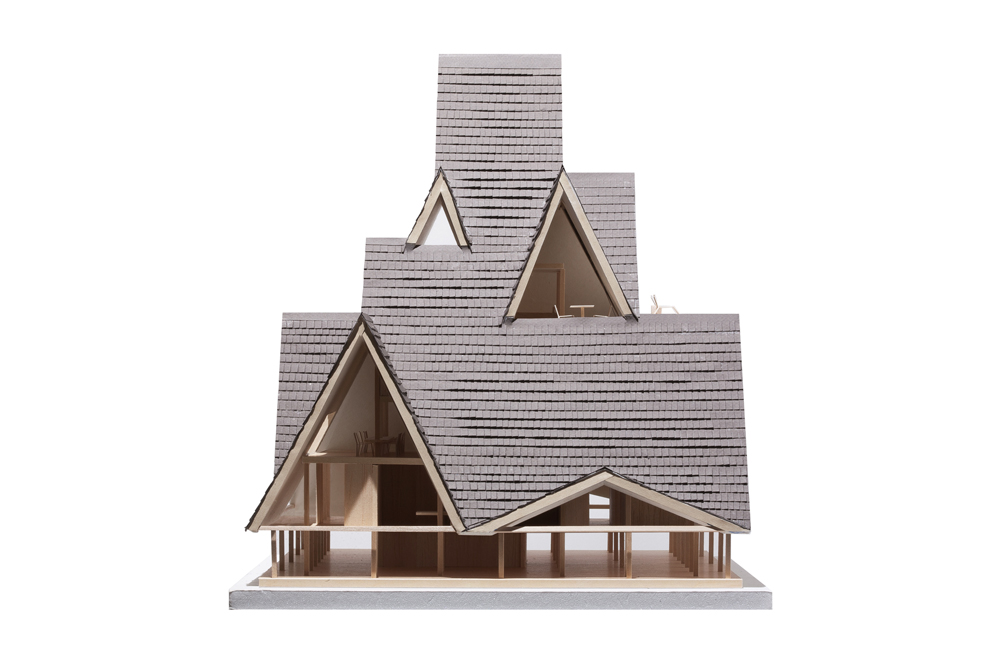
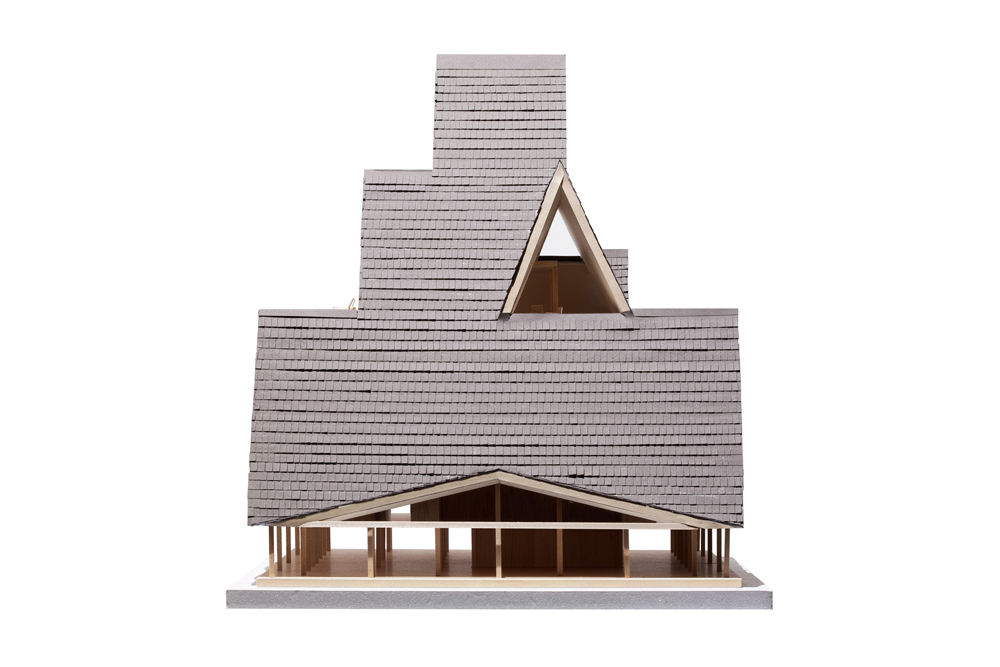
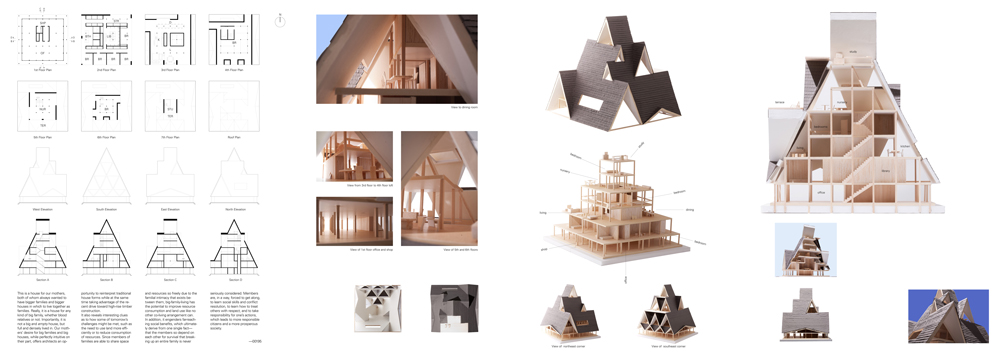
17
Winning competition entry based on the idea that the challenges of the future might be addressed through big-family living.
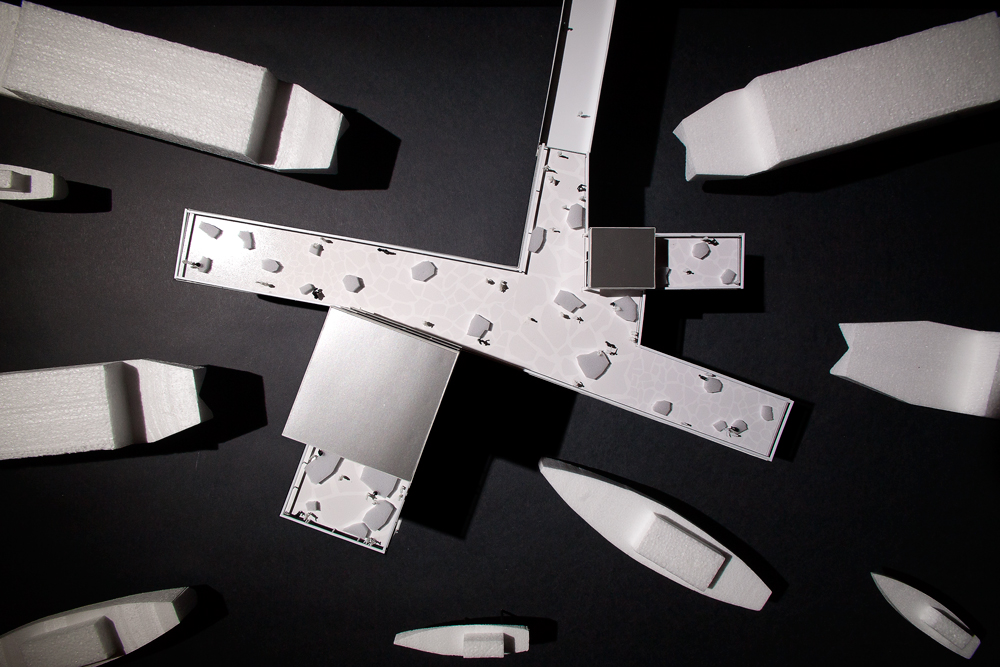
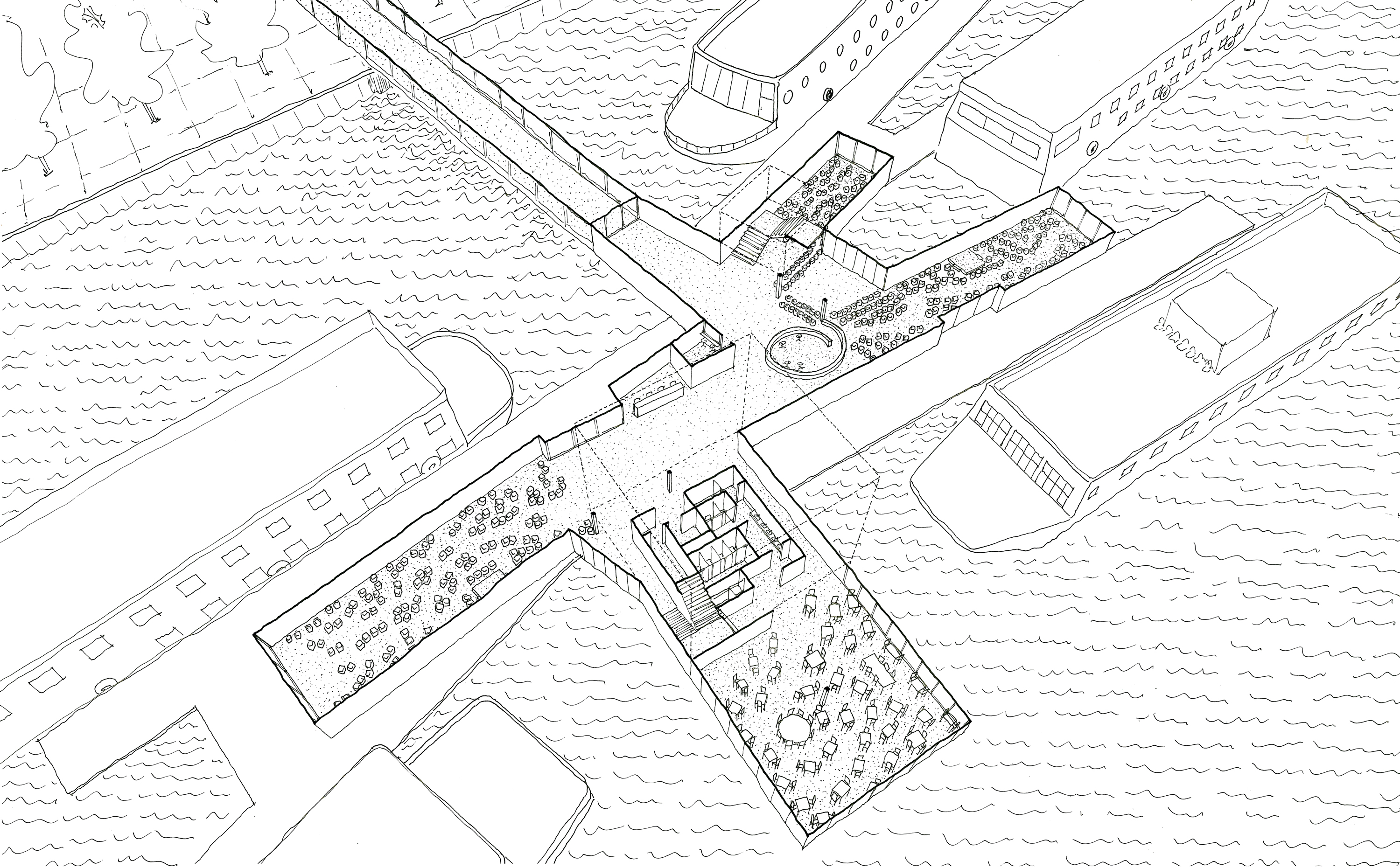
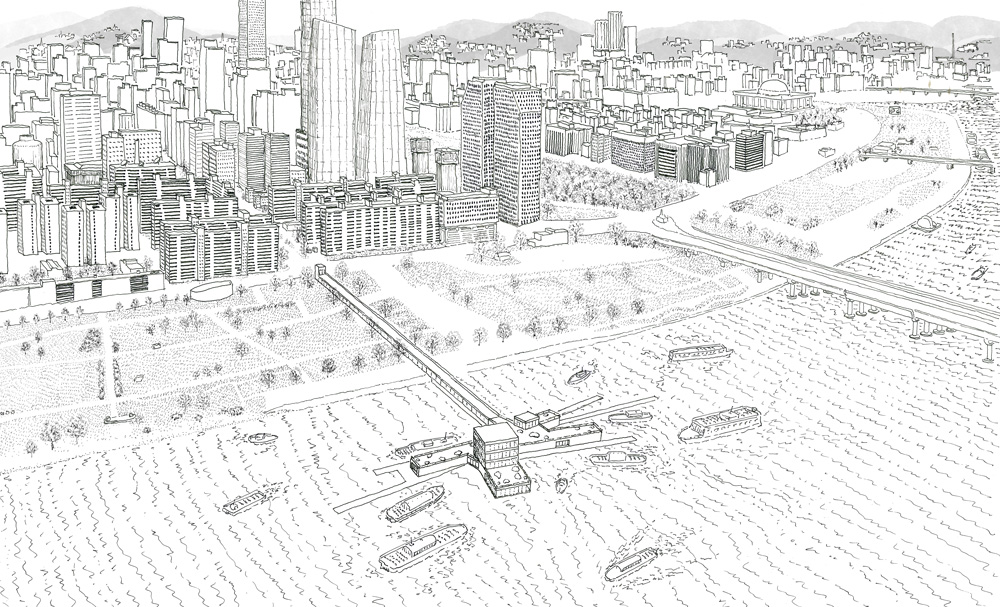
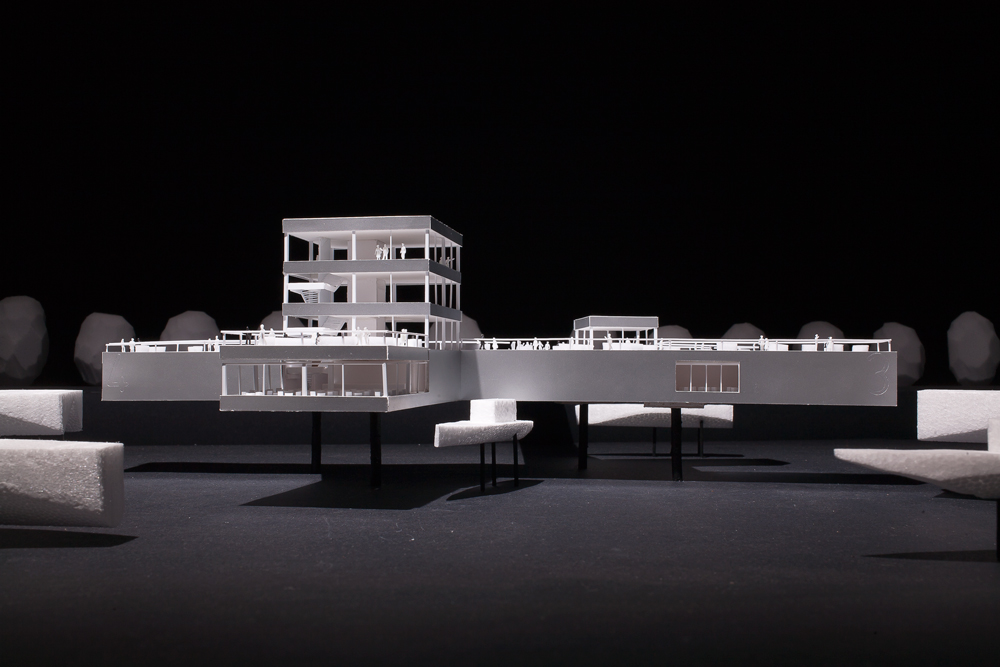
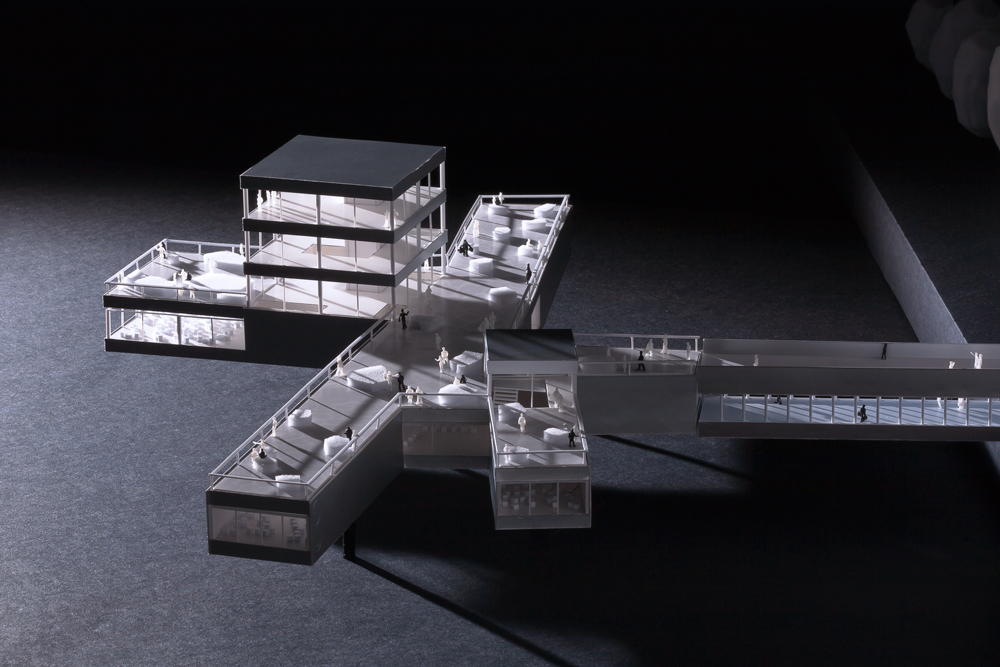
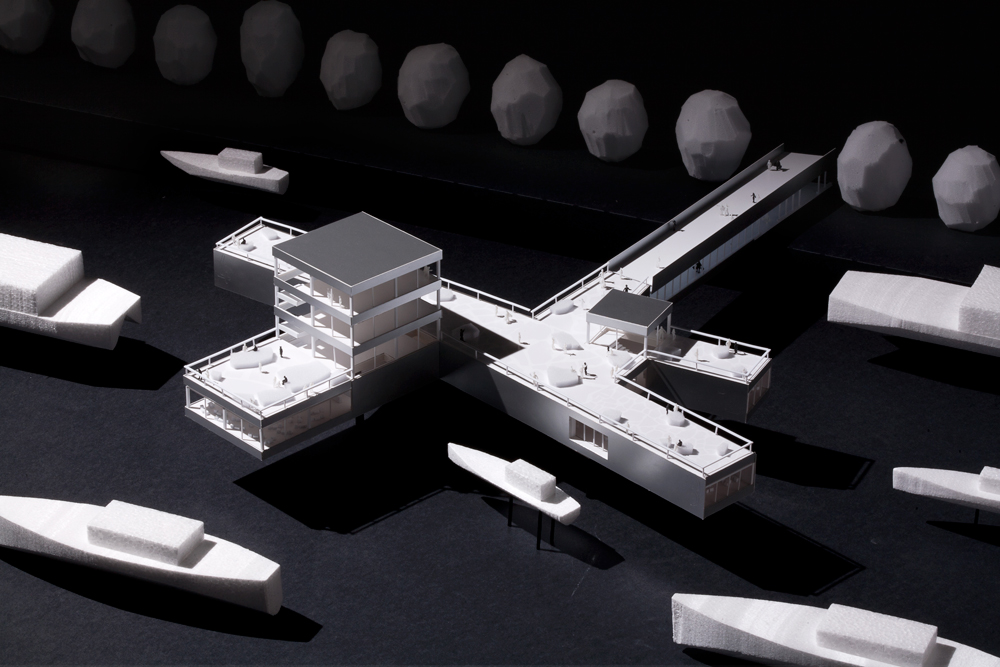
15
A ferry terminal on Seoul's Han River shaped to accommodate five 700-ton boats while resolving three misaligned grids from the harbor and park nearby.

LIFEGUARD TOWER
14
Restoration and extension of a disused beach lifeguard tower.
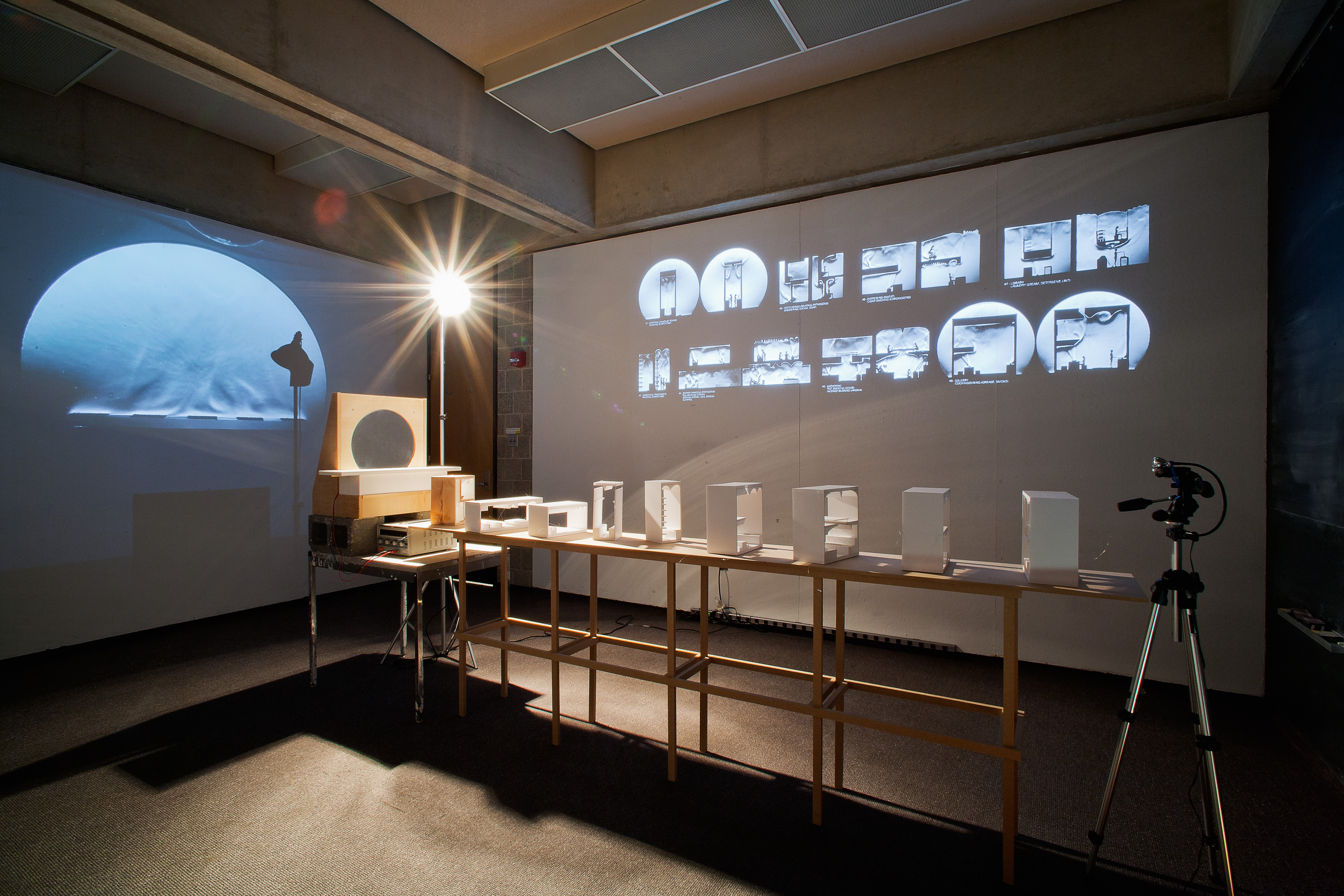
12
A design thesis exploring the interplay between heat, air, and architectonic form using non-digital methods, exhibited at Princeton University School of Architecture.
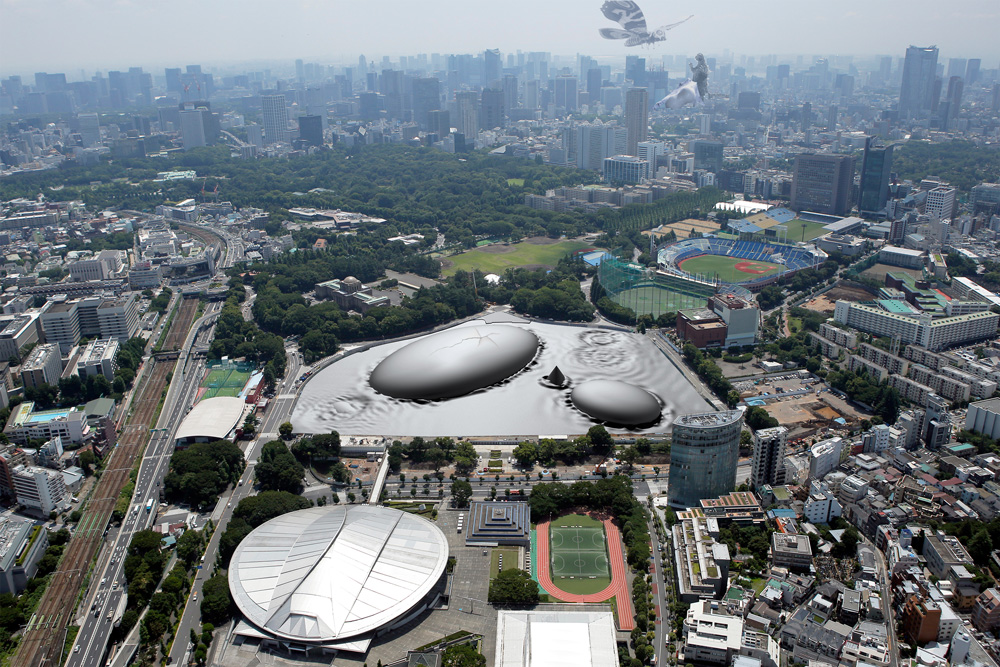
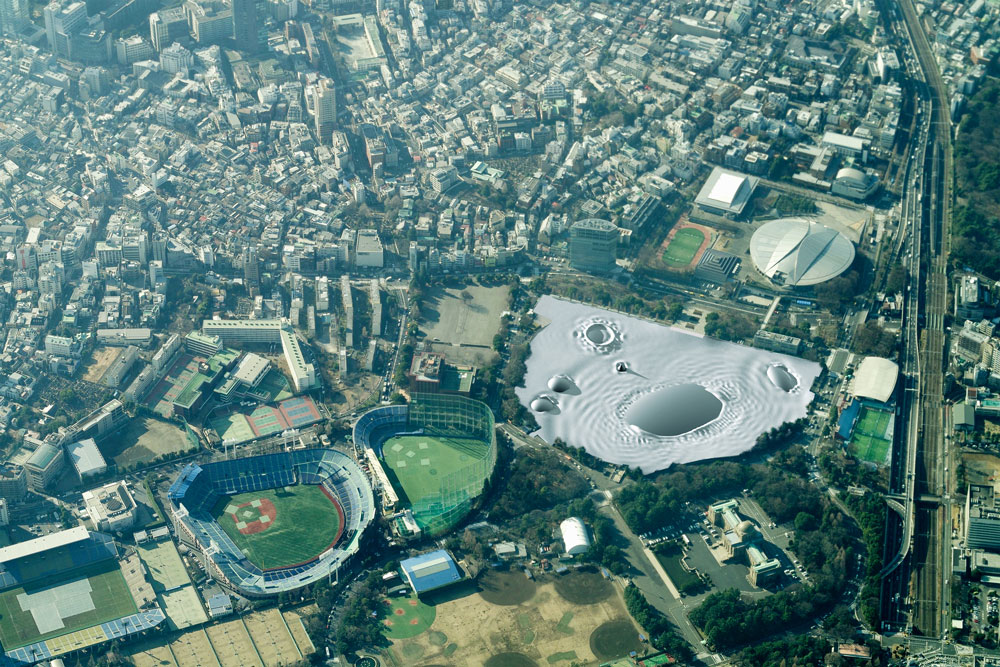
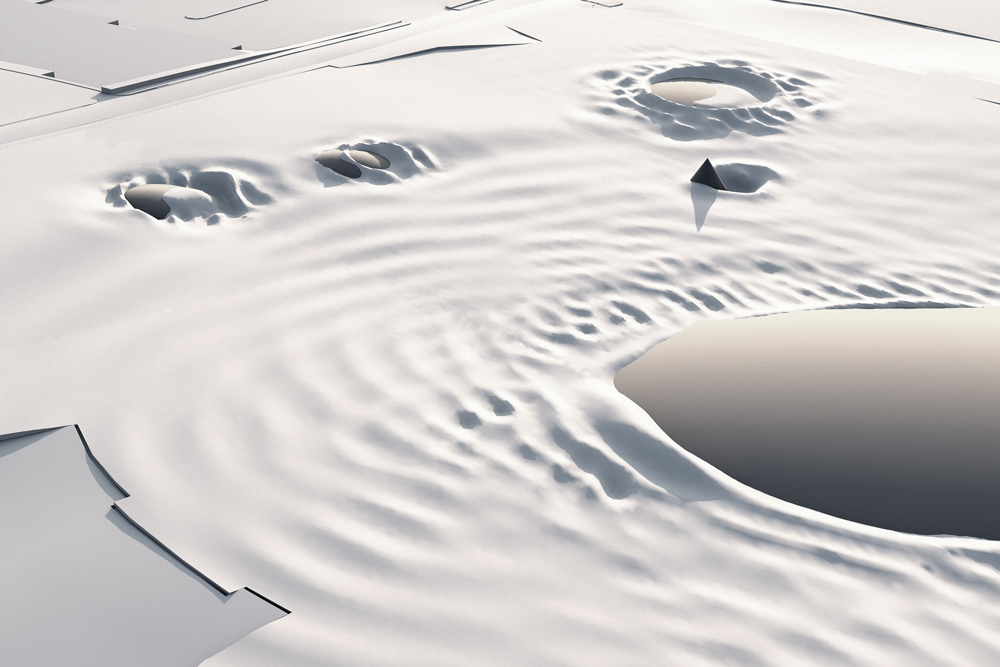
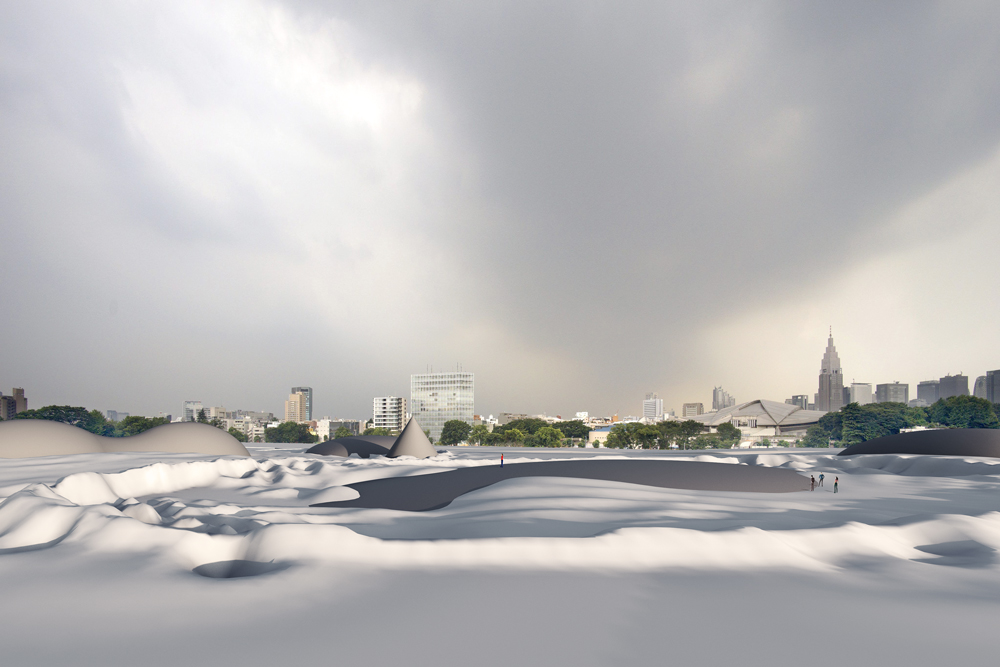
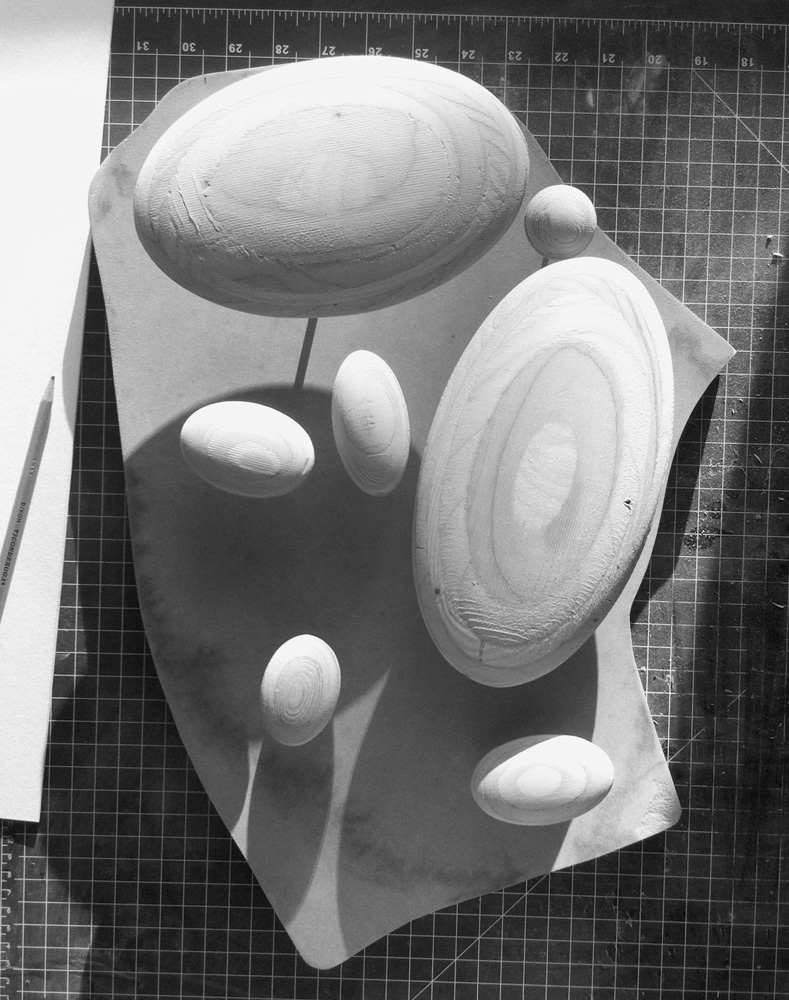
10
Conceived amid the fiasco surrounding Zaha Hadid Architects’ competition entry for the New National Stadium, the objective of this theoretical proposal was to explore radically different alternatives to the traditionally un-compact and inflexible Olympic park type. Our approach was to design the park as a dynamic landscape that could accommodate a number of events whose footprints would normally exceed a site of this size, but through careful programming and experimental technology could adapt to different needs at different times.
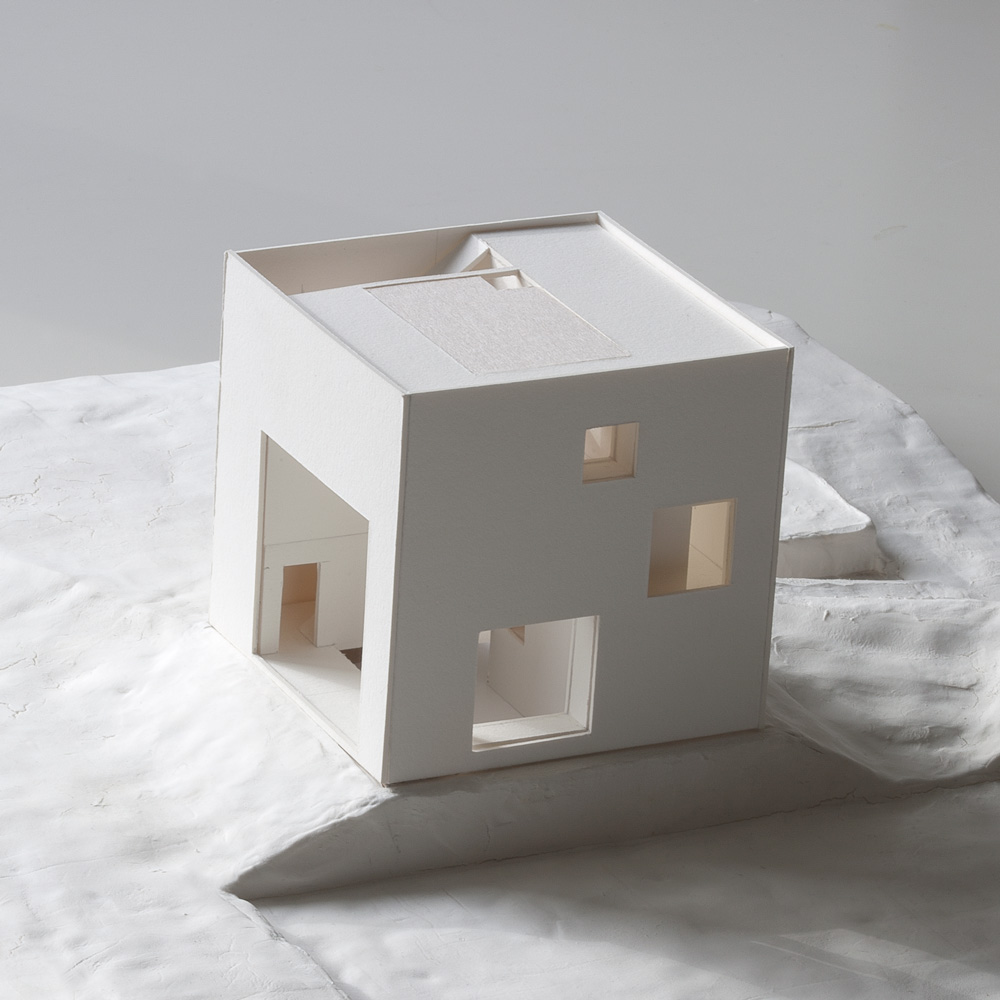
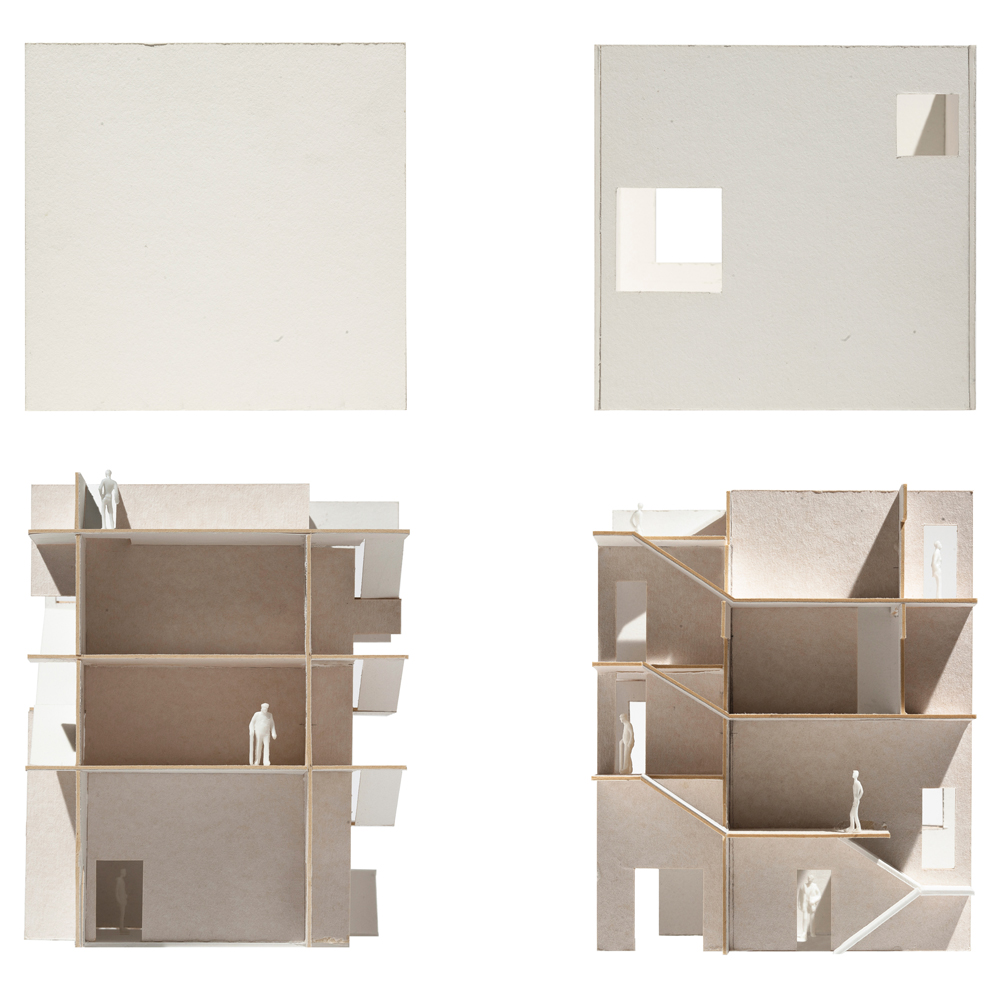
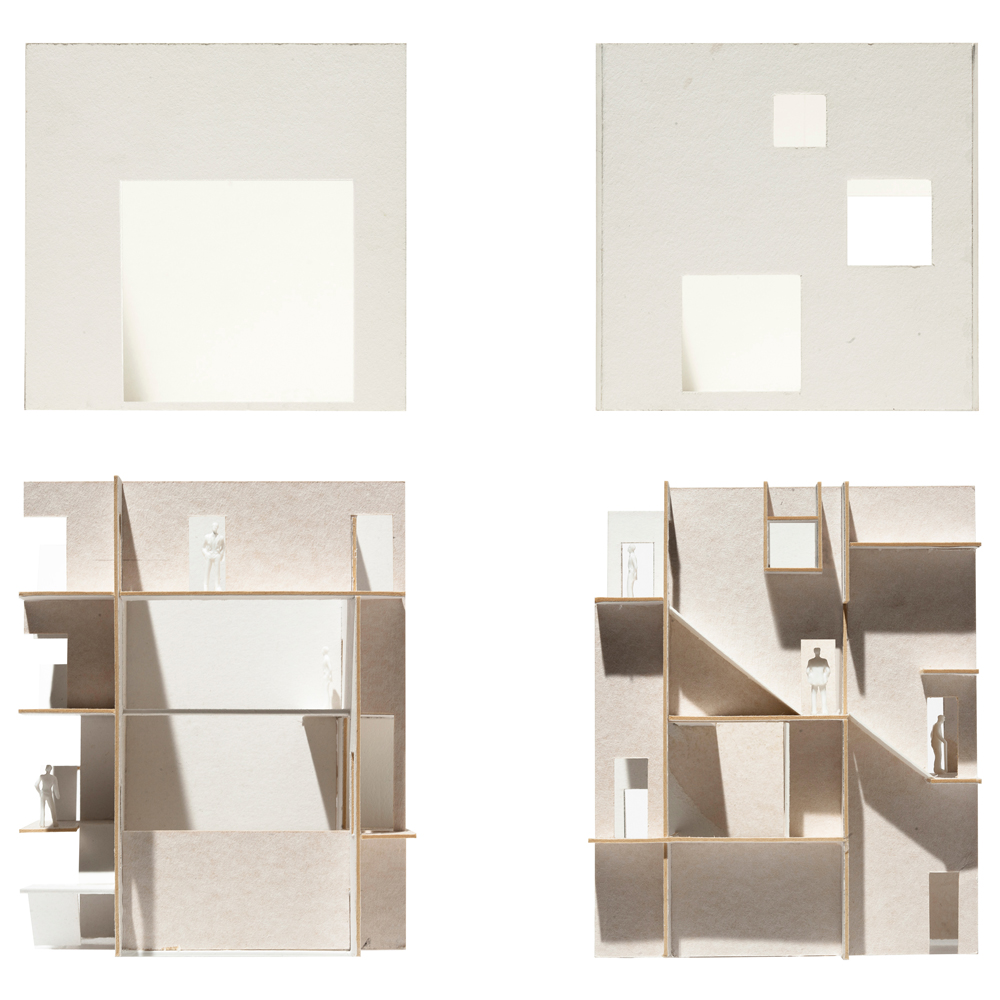
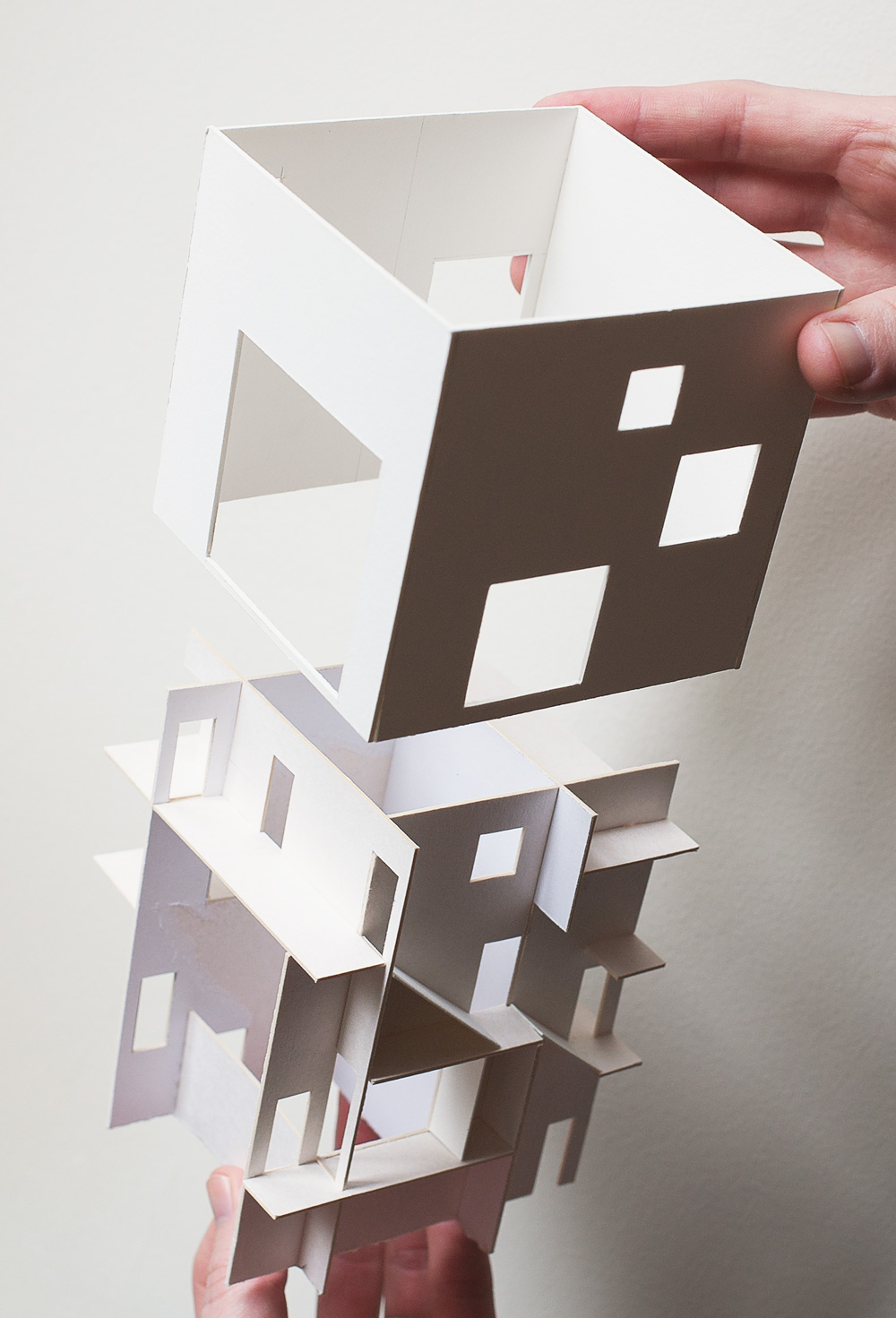
8
Thousands of houses along New Jersey’s coastline are on what used to be zoned as wetlands but have recently been “upgraded” to high-risk flood zones in light of climate model predictions and the damage wreaked by Hurricane Sandy. This study takes much the same approach that local homebuilders have taken, which is to accept the ground as wetlands and to raise the entire house by 11 feet. Where it diverges, however, is in its reconfiguration of basic elements of the suburban American house as a consequence of detachment from the ground.
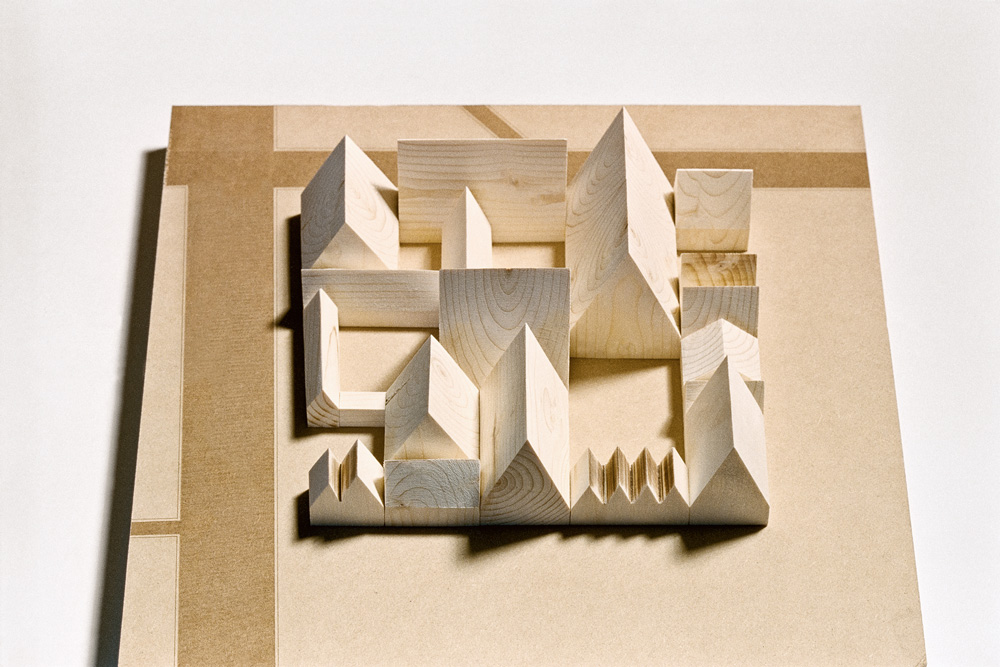
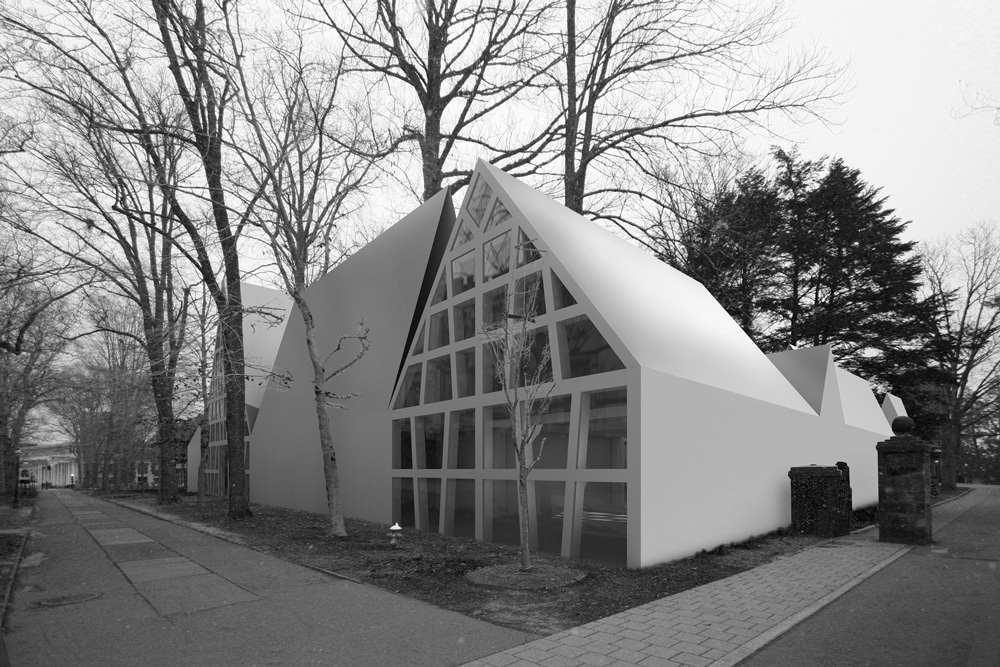
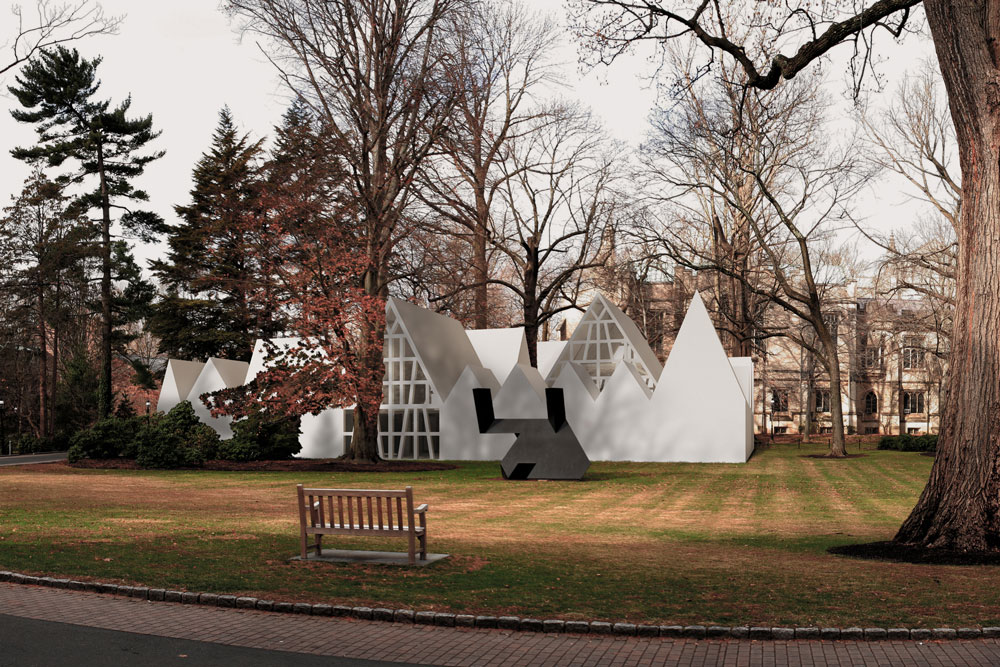
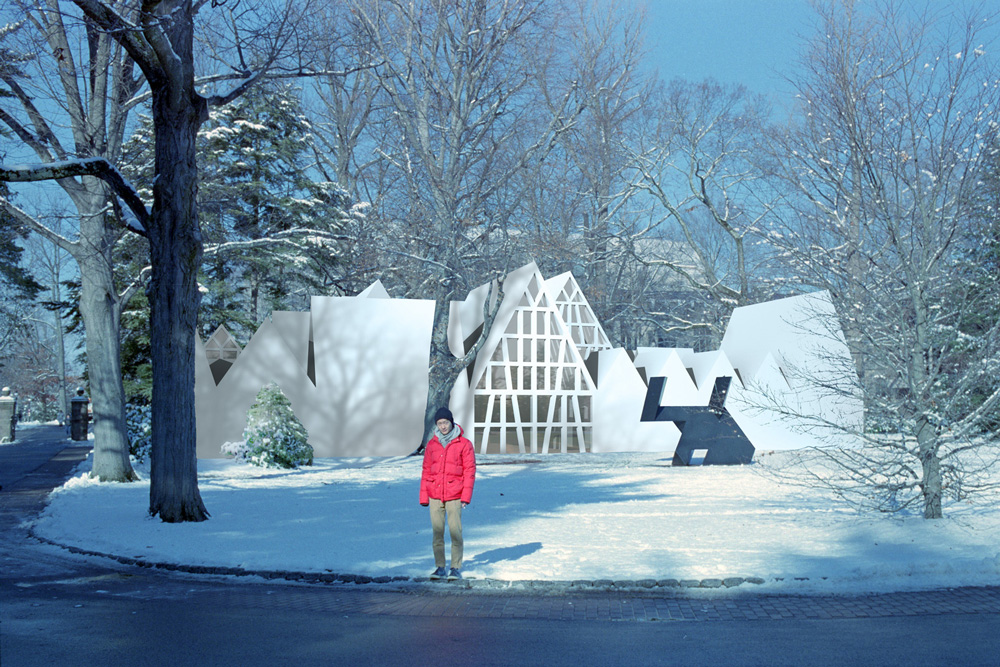
6
Few university campuses deliver the Ivy immersion experience as forcefully as Princeton's, insulated as it is from the outside world since before the nation’s founding. The challenge of proposing any new building here—in this case, one dedicated to the study of art and architecture—lies in balancing expectations of newness on the one hand and deference to tradition on the other.
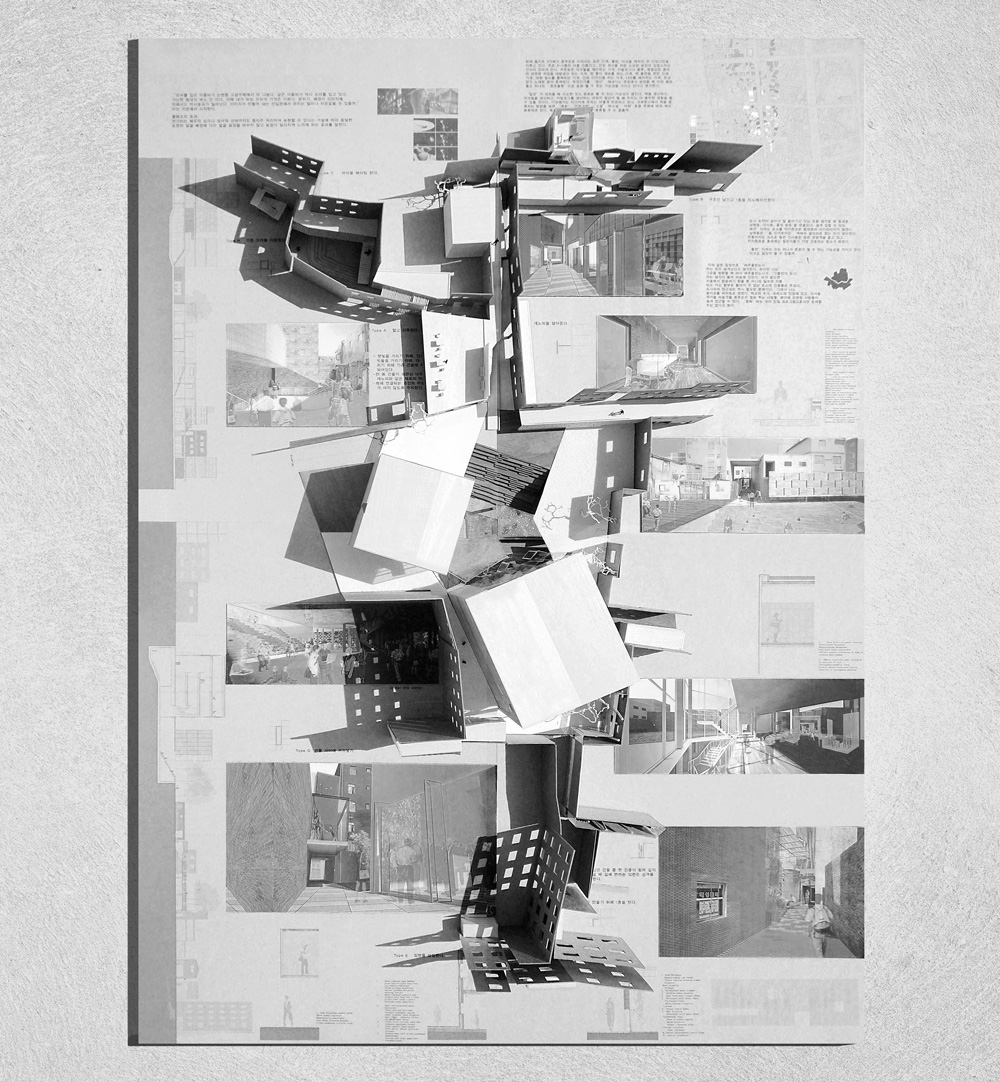
4
This proposal for the Chungmuro bookmaking quarter in Seoul seeks to bring new life to an aging industrial neighborhood following on the global trend of the renewed urban arts district. But it does so with an almost reluctantly light touch, attempting to elude the visitor’s attention and recede into the background through the maximal use of existing elements, a minimal addition of new materials, and the visual concealment of only the most obsolete parts.
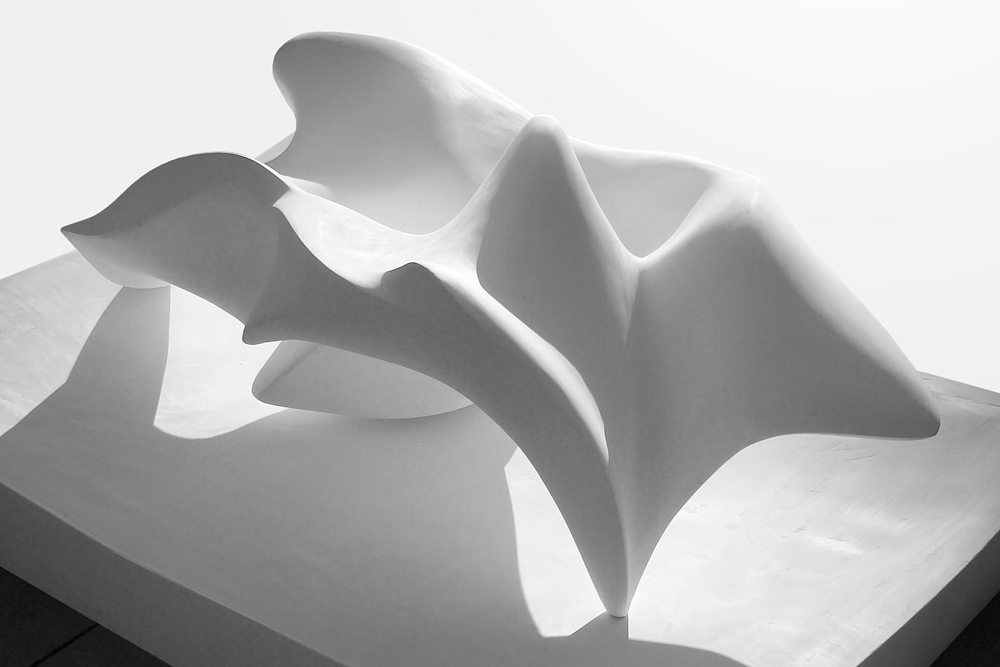
2
A proposal for a temporary architectural pavilion inspired by a BMW concept car and designed with computer simulations of hair blowing in the wind.